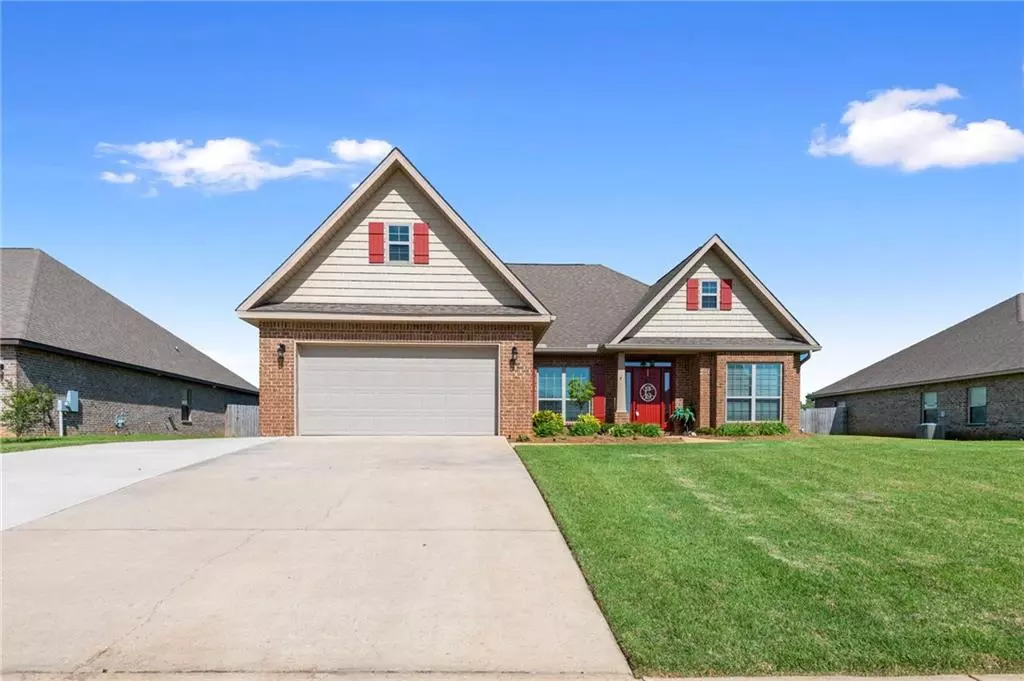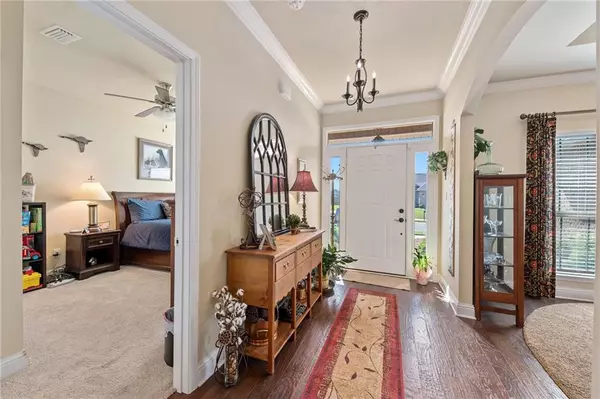Bought with Ken Talbert • Coldwell Banker/Reehl Properties-Fairhope
$375,000
$375,000
For more information regarding the value of a property, please contact us for a free consultation.
4 Beds
2 Baths
2,220 SqFt
SOLD DATE : 05/06/2022
Key Details
Sold Price $375,000
Property Type Single Family Home
Sub Type Single Family Residence
Listing Status Sold
Purchase Type For Sale
Square Footage 2,220 sqft
Price per Sqft $168
Subdivision Dunmore
MLS Listing ID 7033000
Sold Date 05/06/22
Bedrooms 4
Full Baths 2
HOA Fees $30/ann
HOA Y/N true
Year Built 2015
Lot Size 0.282 Acres
Property Description
This home is move in ready for a new family. As you drive up you will see the landscaped front yard with zoysia grass and flower beds. Walk inside and you have wood floors in the dining room, family room, front bedroom, and hallways. The kitchen has all granite countertops including the island. Stainless steel appliances, the dishwasher is only 2 years old. In the family room the owners have replaced the tile around the fireplace with stone giving it a very warm feeling. The owners have also installed a large tile shower and linen closet in the primary bathroom and removed the tub. Home has a split bedroom plan so lots of privacy for everyone. You will find lots of storage space since the owners have added additional shelving in all the bedroom closets. They also added storage cabinets in the laundry room as well as both sides of the garage. The attic over the garage is floored as well. Move outside and you have a covered 14x12 covered patio with uncovered patios on either side giving lots of space for outdoor entertainment. You will also find gutters running along the back of the house plus an irrigation system for the yard. You also have a 12x10 storage building that does have power along with a 14x8 addition that also has power. The house has been wired and setup to run off a portable generator. The Gold Fortified Certified was renewed in March 2022 and expires on 31 Mar 2027. Hot tub is negotiable. It is a 565-gallon 7-person tub with 65 jets. Was installed July 2021. Platform will remain. All information provided is deemed reliable but not guaranteed. Buyer or buyer’s agent to verify all information.
Location
State AL
County Baldwin - Al
Direction Driving south on HWY 181 past CR 64 turn left into Dunmore subdivision onto Wexford Ln. Turn right on the third road, Flynt Dr. Home will be on your left side.
Rooms
Basement None
Primary Bedroom Level Main
Dining Room Separate Dining Room
Kitchen Breakfast Bar, Cabinets Stain, Kitchen Island, Solid Surface Counters, View to Family Room
Interior
Interior Features Entrance Foyer, High Ceilings 9 ft Main, Walk-In Closet(s)
Heating Central, Electric
Cooling Ceiling Fan(s), Central Air
Flooring Carpet, Ceramic Tile, Hardwood
Fireplaces Type Family Room, Gas Log
Appliance Dishwasher, Electric Range, Electric Water Heater, Microwave
Laundry Laundry Room, Main Level
Exterior
Exterior Feature None
Garage Spaces 2.0
Fence Back Yard, Fenced
Pool None
Community Features None
Utilities Available Electricity Available, Natural Gas Available, Sewer Available, Underground Utilities, Water Available
Waterfront false
Waterfront Description None
View Y/N true
View City
Roof Type Composition,Ridge Vents
Parking Type Attached, Garage, Garage Door Opener, Garage Faces Front
Garage true
Building
Lot Description Back Yard, Front Yard, Landscaped, Level
Foundation Slab
Sewer Public Sewer
Water Public
Architectural Style Craftsman
Level or Stories One
Schools
Elementary Schools Daphne
Middle Schools Daphne
High Schools Daphne
Others
Special Listing Condition Standard
Read Less Info
Want to know what your home might be worth? Contact us for a FREE valuation!

Our team is ready to help you sell your home for the highest possible price ASAP







