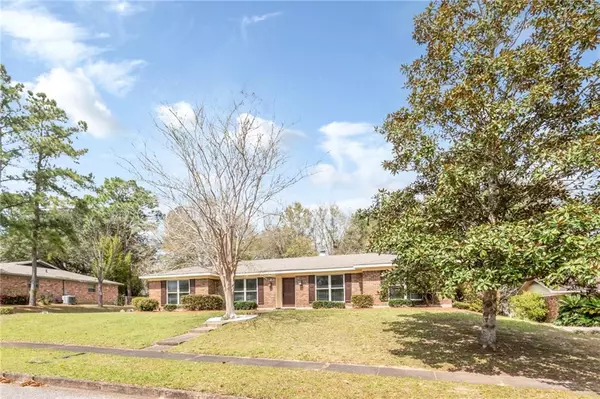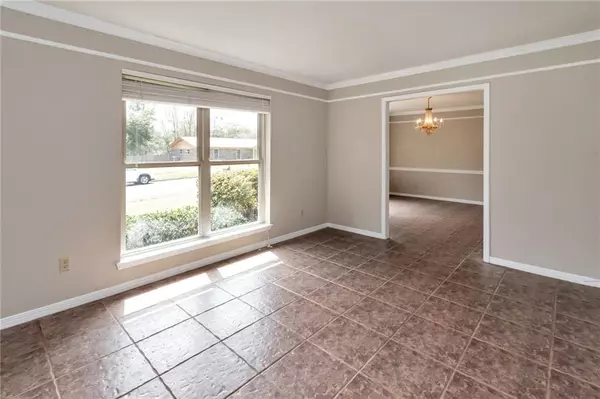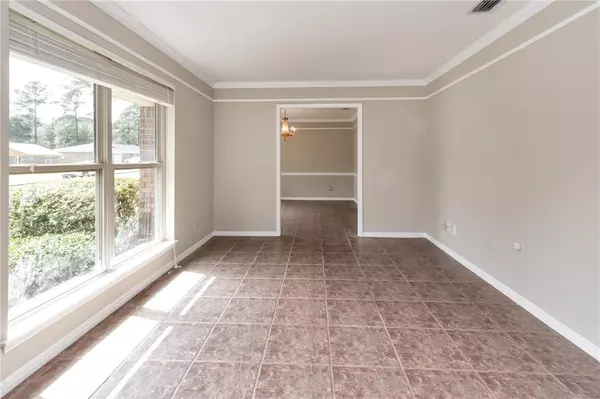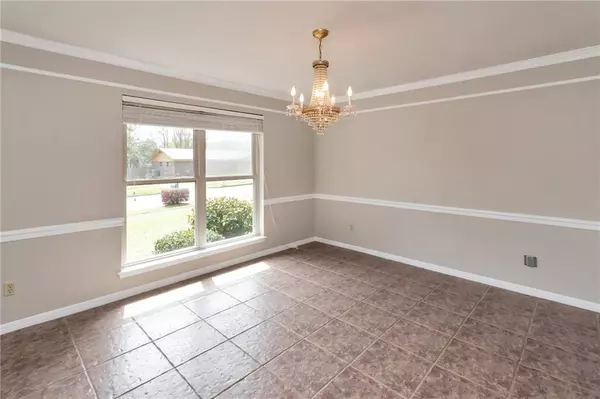Bought with Tj Roberts • Real Estate Store
$210,000
$197,500
6.3%For more information regarding the value of a property, please contact us for a free consultation.
3 Beds
2 Baths
2,010 SqFt
SOLD DATE : 05/06/2022
Key Details
Sold Price $210,000
Property Type Single Family Home
Sub Type Single Family Residence
Listing Status Sold
Purchase Type For Sale
Square Footage 2,010 sqft
Price per Sqft $104
Subdivision Scenic West Estates
MLS Listing ID 7020147
Sold Date 05/06/22
Bedrooms 3
Full Baths 2
Year Built 1973
Annual Tax Amount $762
Tax Year 762
Lot Size 0.348 Acres
Property Description
Clean, neat and move in ready with fresh interior paint and a Fortified roof! This classic Ranch style hone is located on a quiet street in Scenic West Estates. Close to shopping, dining, I-10 and Highway 90. It has 3 spacious bedrooms and 2 baths, brick construction and a tankless water heating system. This wonderful home features a huge great room with a built-in desk and book shelves and a raised hearth wood burning fireplace. It opens to the breakfast room which has a pretty Bay Window where you can enjoy your morning coffee. A beautiful Sun Room is just off the great room and overlooks the fenced bark yard. The three bedrooms are all a generous size with the Master suite located at the back of the home, it has a large walk in cedar closet, the second bedroom also features a large walk in cedar closet. The kitchen has stainless steel appliances with a gas range/oven, perfect for all your cooking and entertaining needs! Other features include: a separate living room, a large utility room with washer and dryer to remain, a workshop with power, storage building and a lawn storage shed. It has abundant parking in the driveway beside the home. The washer, dryer and refrigerator are to remain but not warranted by seller. The sun room has a window unit but is not heated. ***Listing Agent makes no representation to accuracy of sq. ft. Buyer to verify. Any and all updates are per Seller(ds).****
Location
State AL
County Mobile - Al
Direction From Cottage hill, South on Lloyds Lane, left on Palomino, and home will be on the left.
Rooms
Basement None
Dining Room Separate Dining Room
Kitchen Breakfast Room
Interior
Interior Features Bookcases, Walk-In Closet(s)
Heating Heat Pump
Cooling Heat Pump
Flooring Ceramic Tile, Other
Fireplaces Type None
Appliance Dishwasher, Gas Oven, Gas Range, Tankless Water Heater
Laundry Laundry Room
Exterior
Exterior Feature Storage
Fence Chain Link
Pool None
Community Features None
Utilities Available Electricity Available, Natural Gas Available, Sewer Available, Underground Utilities
Waterfront Description None
View Y/N true
View Other
Roof Type Shingle
Total Parking Spaces 3
Building
Lot Description Back Yard, Front Yard
Foundation Slab
Sewer Other
Water Other
Architectural Style Ranch
Level or Stories One
Schools
Elementary Schools Olive J Dodge
Middle Schools Burns
High Schools Murphy
Others
Acceptable Financing Cash, Conventional, FHA, VA Loan
Listing Terms Cash, Conventional, FHA, VA Loan
Special Listing Condition Standard
Read Less Info
Want to know what your home might be worth? Contact us for a FREE valuation!

Our team is ready to help you sell your home for the highest possible price ASAP







