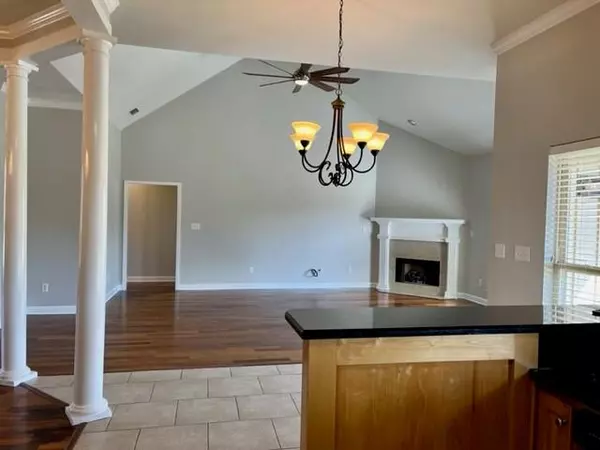Bought with Not Multiple Listing • NOT MULTILPLE LISTING
$350,000
$364,500
4.0%For more information regarding the value of a property, please contact us for a free consultation.
3 Beds
2 Baths
1,897 SqFt
SOLD DATE : 04/26/2022
Key Details
Sold Price $350,000
Property Type Single Family Home
Sub Type Single Family Residence
Listing Status Sold
Purchase Type For Sale
Square Footage 1,897 sqft
Price per Sqft $184
Subdivision River Station
MLS Listing ID 7011881
Sold Date 04/26/22
Bedrooms 3
Full Baths 2
HOA Fees $22/ann
HOA Y/N true
Year Built 2006
Annual Tax Amount $2,007
Tax Year 2007
Lot Size 10,454 Sqft
Property Description
Located close to everything this custom home in Fairhope is in great shape, freshly painted and move in ready. Looking for something different than a cookie cutter neighborhood where everything looks the same? THEN THIS IS THE HOUSE. Renovated and updated this 3 bedroom home is designed to have open living spaces, a big kitchen with granite, a kitchen bar, a pantry, GAS STOVE and plenty of cabinet storage. Just off the kitchen is the utility room and a large double car garage. The living room is spacious has hardwood flooring and a gas fireplace. One will notice the extra high ceilings and multiple windows that allow for natural lighting to flood the house with warmth and brightness. The master bedroom is spacious, has LVT flooring and an attached master bathroom. The master bathroom has double sinks, a soaker tub and a separate shower as well as spacious closets. The additional bedrooms are big and have walk in closets. New carpet has been ordered for the 2nd and 3rd bedrooms and will be delivered in a couple of weeks. Outside is a huge fenced yard that includes an outdoor firepit. Viewings are very easy to coordinate.
Location
State AL
County Baldwin - Al
Direction From Hwy 181, turn left onto CR-48. In one mile, turn left into the River Station subdivision then turn right onto Eastwood Ave and the home is on the right.
Rooms
Basement None
Primary Bedroom Level Main
Dining Room Open Floorplan, Separate Dining Room
Kitchen Breakfast Bar, Breakfast Room, View to Family Room
Interior
Interior Features Entrance Foyer
Heating Heat Pump
Cooling Ceiling Fan(s), Central Air, Heat Pump
Flooring Carpet, Ceramic Tile, Laminate
Fireplaces Type Gas Log, Gas Starter
Appliance Dishwasher, Disposal, Gas Range, Microwave, Refrigerator
Laundry Laundry Room, Main Level
Exterior
Exterior Feature Private Yard, Other
Garage Spaces 2.0
Fence Back Yard
Pool None
Community Features None
Utilities Available Electricity Available, Natural Gas Available, Sewer Available, Underground Utilities, Water Available
Waterfront false
Waterfront Description None
View Y/N true
View Other
Roof Type Composition
Parking Type Attached, Garage
Garage true
Building
Lot Description Back Yard, Front Yard, Landscaped, Level, Private
Foundation Slab
Sewer Public Sewer
Water Public
Architectural Style Traditional
Level or Stories One
Schools
Elementary Schools Fairhope West
Middle Schools Fairhope
High Schools Fairhope
Others
Special Listing Condition Standard
Read Less Info
Want to know what your home might be worth? Contact us for a FREE valuation!

Our team is ready to help you sell your home for the highest possible price ASAP







