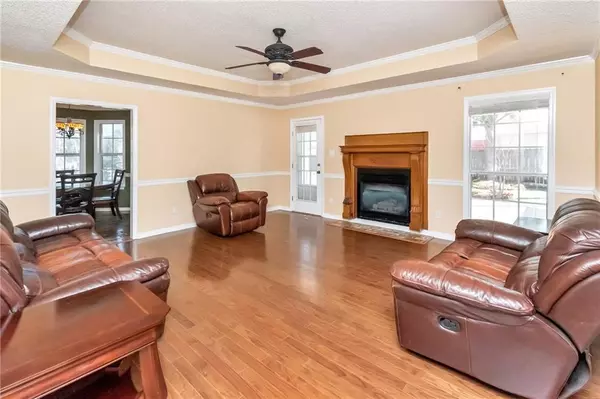Bought with Jennifer Francia • Local Property Inc
$230,000
$230,000
For more information regarding the value of a property, please contact us for a free consultation.
4 Beds
2 Baths
1,884 SqFt
SOLD DATE : 04/21/2022
Key Details
Sold Price $230,000
Property Type Single Family Home
Sub Type Single Family Residence
Listing Status Sold
Purchase Type For Sale
Square Footage 1,884 sqft
Price per Sqft $122
Subdivision Shenandoah
MLS Listing ID 7018338
Sold Date 04/21/22
Bedrooms 4
Full Baths 2
Year Built 1994
Annual Tax Amount $1,446
Tax Year 1446
Lot Size 0.410 Acres
Property Description
Welcome to this lovely 4 bedroom and 2 full bathroom home located on a large corner lot in Shenandoah Subdivision, close to all the conveniences of Semmes. Greet your guest on this large open front porch. Invite them into this wonderful home’s foyer with split brick flooring. The foyer is open to the formal dining area or leads straight ahead to the living room. The formal dining area has wood flooring and connects directly to the kitchen area. The kitchen has durable and timeless split brick flooring, black appliances with an attached breakfast area offering a bay window overlooking the side yard. The living area is large with tray ceiling, wood flooring, a fireplace (which is being sold as is). The primary bedroom is nicely sized with laminate flooring, bay window, and the primary bathroom with separate vanity area with custom walk-in closet. One of the secondary bedrooms also has a bay window with a custom walk-in closet. Step out back to the lovely covered back porch and patio area, just perfect for cookouts with the family. The backyard is mostly fenced. A few additional amenities are the irrigation system and double carport. Call today to make this home your “New Beginning”! ***Listing Agent makes no representation to accuracy of sq. ft. Buyer to verify. Any and all updates are per Seller(s).***
Location
State AL
County Mobile - Al
Direction Head North on Schillinger Road, turn left on Wards Lane at traffic light, turn right on Dubose Avenue enter Shenandoah Subdivision, take first right on Shenandoah Trail, house is on the corner lot at the first curve.
Rooms
Basement None
Primary Bedroom Level Main
Dining Room Separate Dining Room
Kitchen Breakfast Room, Cabinets Stain
Interior
Interior Features Double Vanity, Entrance Foyer, High Ceilings 9 ft Main, Walk-In Closet(s)
Heating Central, Electric
Cooling Ceiling Fan(s), Central Air
Flooring Vinyl, Other
Fireplaces Type Gas Log
Appliance Dishwasher, Electric Range
Laundry Laundry Room
Exterior
Exterior Feature None
Fence Back Yard, Fenced, Wood
Pool None
Community Features None
Utilities Available Electricity Available, Natural Gas Available
Waterfront false
Waterfront Description None
View Y/N true
View Other
Roof Type Shingle
Parking Type Carport, Detached, Driveway
Building
Lot Description Back Yard, Corner Lot, Landscaped
Foundation Slab
Sewer Other
Water Other
Architectural Style Traditional
Level or Stories One
Schools
Elementary Schools Allentown
Middle Schools Semmes
High Schools Mary G Montgomery
Others
Acceptable Financing Cash, Conventional, FHA, VA Loan
Listing Terms Cash, Conventional, FHA, VA Loan
Special Listing Condition Standard
Read Less Info
Want to know what your home might be worth? Contact us for a FREE valuation!

Our team is ready to help you sell your home for the highest possible price ASAP







