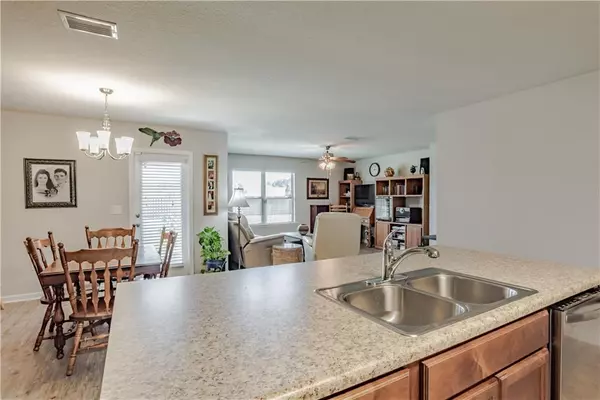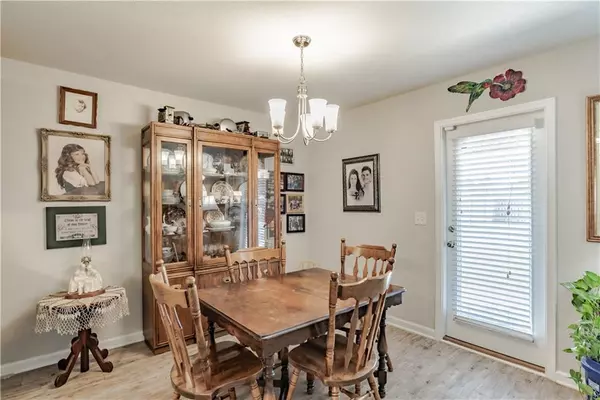Bought with Not Multiple Listing • NOT MULTILPLE LISTING
$260,000
$280,000
7.1%For more information regarding the value of a property, please contact us for a free consultation.
4 Beds
2 Baths
1,825 SqFt
SOLD DATE : 04/20/2022
Key Details
Sold Price $260,000
Property Type Single Family Home
Sub Type Single Family Residence
Listing Status Sold
Purchase Type For Sale
Square Footage 1,825 sqft
Price per Sqft $142
Subdivision Charmont Estates
MLS Listing ID 7018718
Sold Date 04/20/22
Bedrooms 4
Full Baths 2
HOA Y/N true
Year Built 2018
Annual Tax Amount $408
Tax Year 408
Lot Size 0.290 Acres
Property Description
The community pool is nearly in you backyard! This home has an open kitchen featuring an island and breakfast bar seating. Upgraded LVP flooring is throughout the house with carpet in bedrooms only. Coat closet, Linen closet plus roomy laundry room, and a large walk-in pantry has plenty of room for all your stuff. The primary bedroom is spacious with ensuite bathroom featuring a large walk-in closet. This home is 4 sided brick and has a level shadow boxed fenced backyard. Amenities include a pool that is just a few steps away and a community lake w/ gazebo! Built in 2018 and is gold fortified. Current association fees are $440 a year... that is only $37 a month! All appliances including 1 year old refrigerator plus washer/dryer will remain with the home.
Location
State AL
County Baldwin - Al
Direction From Hwy 181 and Hwy 90 go east turn right on CR 66 to Charmont. From 181 head East on 64 to left on Co Rd 66 Charmont on theRight.
Rooms
Basement None
Primary Bedroom Level Main
Dining Room Open Floorplan
Kitchen Breakfast Bar, Cabinets Stain, Kitchen Island, Laminate Counters, Pantry Walk-In, View to Family Room
Interior
Interior Features Double Vanity, Entrance Foyer, High Ceilings 9 ft Main, Walk-In Closet(s)
Heating Heat Pump
Cooling Ceiling Fan(s), Heat Pump
Flooring Carpet, Vinyl
Fireplaces Type None
Appliance Dishwasher, Disposal, Dryer, Electric Range, Electric Water Heater, Microwave, Refrigerator, Washer
Laundry In Hall, Laundry Room, Main Level
Exterior
Exterior Feature None
Garage Spaces 2.0
Fence Invisible
Pool None
Community Features Lake, Pool
Utilities Available Cable Available, Electricity Available, Phone Available, Sewer Available, Underground Utilities, Water Available
Waterfront false
Waterfront Description None
View Y/N true
View Other
Roof Type Composition
Parking Type Garage, Garage Faces Side
Garage true
Building
Lot Description Back Yard
Foundation Slab
Sewer Public Sewer
Water Public
Architectural Style Traditional
Level or Stories One
Schools
Elementary Schools Loxley
Middle Schools Central Baldwin
High Schools Robertsdale
Others
Acceptable Financing Cash, Conventional, FHA, USDA Loan, VA Loan
Listing Terms Cash, Conventional, FHA, USDA Loan, VA Loan
Special Listing Condition Standard
Read Less Info
Want to know what your home might be worth? Contact us for a FREE valuation!

Our team is ready to help you sell your home for the highest possible price ASAP







