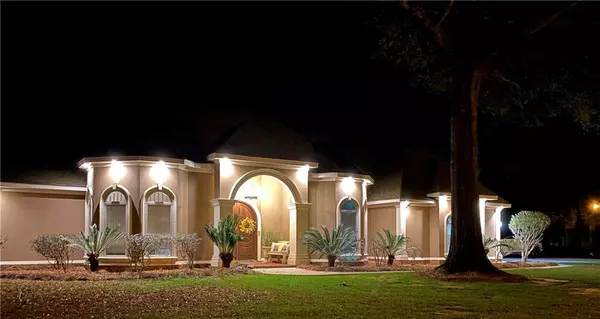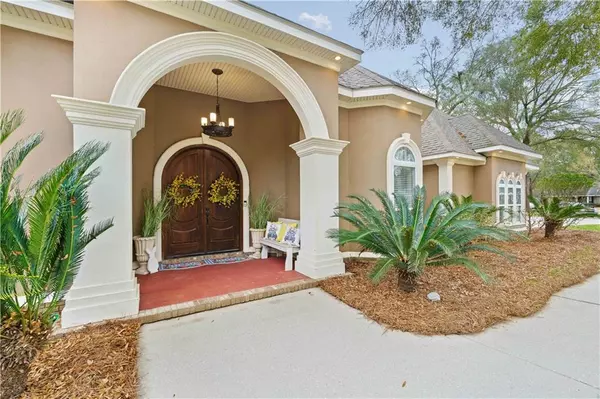Bought with James Henderson • Realty Executives Bay Group
$385,500
$399,419
3.5%For more information regarding the value of a property, please contact us for a free consultation.
3 Beds
2.5 Baths
3,232 SqFt
SOLD DATE : 04/20/2022
Key Details
Sold Price $385,500
Property Type Single Family Home
Sub Type Single Family Residence
Listing Status Sold
Purchase Type For Sale
Square Footage 3,232 sqft
Price per Sqft $119
Subdivision Shadows Of Laurelwood
MLS Listing ID 7008708
Sold Date 04/20/22
Bedrooms 3
Full Baths 2
Half Baths 1
Year Built 2006
Annual Tax Amount $1,853
Tax Year 1853
Lot Size 0.404 Acres
Property Description
Seller will entertain offers between $399,000-419,000. Remarkable ALL CUSTOM home, ready for the next owner! This house boasts over 3200+ square feet of living space while having three bedrooms, two and a half bathrooms, formal dining room, eat-in breakfast bar, additional front room that can be used as a flex room and a massive upstairs bonus room. The master bedroom is found on the main level and offers a split floor plan from the other bedrooms. The flex room would be great as an in-home office, piano room, library room or it can fit any other need that you may have. When entering into the front door, the home invites you into a grand living space, extra tall ceilings and arch door frames. The kitchen is open to the living room and is great for entertaining purposes. The half bath is perfectly located near the rear of the home and offers great use and ease of entry into the outdoor pool area. The kitchen offers plenty of cabinetry and durable granite countertops. Concrete flooring is seeen throughout the entirety of the main level of the house. The laundry room is oversized as well and offers great storage. The side entry 2-car garage opens to a large parking pad and additional side yard. Other great features of this property include a pool liner with a 25 year warranty, 8 foot privacy fence in the backyard, 2 year old salt cell for the pool system, 2 year old air handler in the main area of the house, 2 ring cameras, and EXTRA ATTIC SPACE FOR A FUTURE BUILD OUT. Call your favorite Realtor to schedule a private showing for you!
Location
State AL
County Mobile - Al
Direction I-65 north to Exit 19 towards Satsuma. Turn left at first red light and go RR tracks and take a left. Take a right at the first stop sign which is Thomas. Take a right at the stop sign which is Harrison. Take your second left onto Margiana. Take the second left onto Whidden then second right onto Laurelwood. House will be on the left in the curve.
Rooms
Basement None
Primary Bedroom Level Main
Dining Room Separate Dining Room
Kitchen Breakfast Bar, Eat-in Kitchen, Kitchen Island
Interior
Interior Features Entrance Foyer, High Speed Internet, Walk-In Closet(s)
Heating Central
Cooling Attic Fan, Ceiling Fan(s), Central Air
Flooring Concrete
Fireplaces Type Electric
Appliance Dishwasher, Electric Cooktop, Electric Water Heater, Microwave
Laundry In Hall, Main Level
Exterior
Exterior Feature Private Yard
Garage Spaces 2.0
Fence Fenced, Privacy
Pool In Ground, Private
Community Features None
Utilities Available Cable Available, Electricity Available
Waterfront false
Waterfront Description None
View Y/N true
View Pool
Roof Type Shingle
Parking Type Attached, Driveway, Garage, Garage Door Opener, Garage Faces Side
Garage true
Building
Lot Description Back Yard, Corner Lot, Level
Foundation Slab
Sewer Public Sewer
Water Public
Architectural Style Mediterranean
Level or Stories Two
Schools
Elementary Schools Robert E. Lee
Middle Schools Satsuma
High Schools Satsuma
Others
Special Listing Condition Standard
Read Less Info
Want to know what your home might be worth? Contact us for a FREE valuation!

Our team is ready to help you sell your home for the highest possible price ASAP







