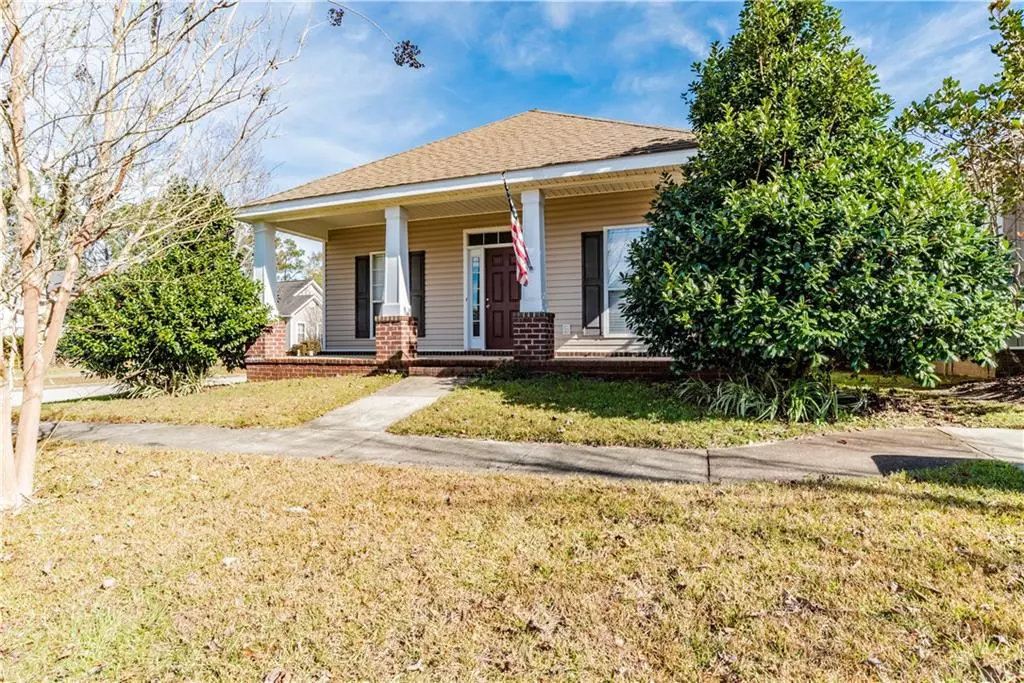Bought with Paige Moore • RE/MAX BY THE BAY FAIRHOPE
$255,000
$269,000
5.2%For more information regarding the value of a property, please contact us for a free consultation.
3 Beds
2 Baths
1,511 SqFt
SOLD DATE : 04/14/2022
Key Details
Sold Price $255,000
Property Type Single Family Home
Sub Type Single Family Residence
Listing Status Sold
Purchase Type For Sale
Square Footage 1,511 sqft
Price per Sqft $168
Subdivision Historic Malbis
MLS Listing ID 6990655
Sold Date 04/14/22
Bedrooms 3
Full Baths 2
HOA Fees $33/ann
HOA Y/N true
Year Built 2007
Annual Tax Amount $1,617
Tax Year 1617
Lot Size 5,227 Sqft
Property Description
Single story home on corner lot with alley entry into attached double garage. Great curb appeal with spacious covered front porch that leads into a nice foyer with tile floor. Kitchen has granite countertops, breakfast bar, double stainless sink and extra large pantry. Separate dining area with nice trim work. New vinyl floors & gas fireplace in living room, with access to covered patio. Primary suite is large enough for sitting area with walk-in closet and direct access to the covered patio. Primary bath has granite countertops & double vanity. Two guest bedrooms and guest bath with granite countertops. Alley way entry to attached double garage with extended driveway for extra parking. Convenient location in beautiful Historic Malbis near shopping, restaurants & medical facilities and easy I-10 access for commutes to Pensacola and Mobile.
Location
State AL
County Baldwin - Al
Direction At Hwy 181 & Hwy 90, head east on Hwy 90. Turn left into Historic Malbis. Turn right on Gregor Str. Turn left on to St Helen. Last home on the right.
Rooms
Basement None
Primary Bedroom Level Main
Dining Room Separate Dining Room
Kitchen Other
Interior
Interior Features Double Vanity, Entrance Foyer, Walk-In Closet(s)
Heating Electric
Cooling Other
Flooring Carpet, Ceramic Tile, Vinyl
Fireplaces Type Gas Log, Living Room
Appliance Dishwasher, Electric Range, Microwave
Laundry Main Level
Exterior
Exterior Feature None
Garage Spaces 2.0
Fence None
Pool None
Community Features Meeting Room, Playground
Utilities Available Underground Utilities
Waterfront false
Waterfront Description None
View Y/N true
View Other
Roof Type Shingle
Parking Type Attached, Garage, Garage Door Opener, Garage Faces Rear, Level Driveway
Garage true
Building
Lot Description Corner Lot, Level
Foundation Slab
Sewer Public Sewer
Water Other
Architectural Style Cottage
Level or Stories One
Schools
Elementary Schools Daphne
Middle Schools Daphne
High Schools Daphne
Others
Special Listing Condition Standard
Read Less Info
Want to know what your home might be worth? Contact us for a FREE valuation!

Our team is ready to help you sell your home for the highest possible price ASAP







