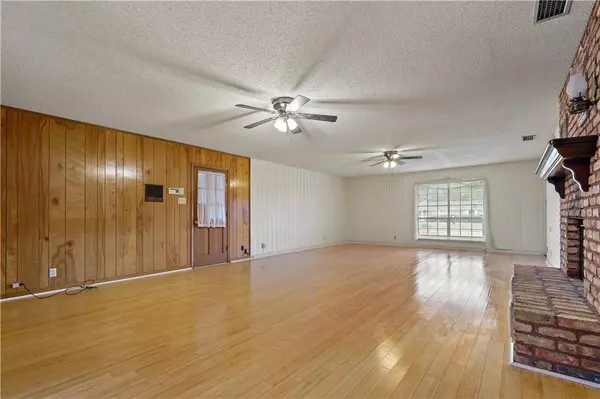Bought with Kalyn Ray • eXp Realty LLC Southern Branch
$207,900
$199,219
4.4%For more information regarding the value of a property, please contact us for a free consultation.
3 Beds
2.5 Baths
2,466 SqFt
SOLD DATE : 04/15/2022
Key Details
Sold Price $207,900
Property Type Single Family Home
Sub Type Single Family Residence
Listing Status Sold
Purchase Type For Sale
Square Footage 2,466 sqft
Price per Sqft $84
Subdivision Driftwood Estates
MLS Listing ID 6990176
Sold Date 04/15/22
Bedrooms 3
Full Baths 2
Half Baths 1
Year Built 1973
Lot Size 0.702 Acres
Property Description
**Value Range Marketing: Seller is entertaining offers from $199,900 - $219,900. The lower end value range and the upper end value range equals the list price** Brick home on .70 of an acre in a USDA eligible area! Located in the established Driftwood Estates. Walk into foyer with split brick flooring. The huge living and dining area has bamboo flooring, and open to each other. The living room has a lovely wood-burning brick fireplace, and the dining room has built in shelves. The kitchen has lots of cabinets, stainless steel appliances, tile flooring, double pantry, and an eat-in kitchen area. The large laundry room is perfect for extra storage. This home has storage galore! All of the rooms are a decent size. The master bedroom has a walk-in closet and an attached full bath. There is a glass sunroom off the back of the home, great for relaxing and entertaining. The attached 2 car garage has a heated/cooled workshop with half bath. This home offers so much potential. There is also a home vacuum system. Home is being sold as-is. Seller will only address repairs required by appraiser. Call today for your showing!
Location
State AL
County Mobile - Al
Direction South on Padgett Switch Rd. Right on Edgar Roberts Rd. Right on Fairway Dr.
Rooms
Basement None
Dining Room Open Floorplan
Kitchen Breakfast Room, Eat-in Kitchen, Pantry
Interior
Interior Features Bookcases, Central Vacuum, Walk-In Closet(s)
Heating Central
Cooling Ceiling Fan(s), Central Air
Flooring Carpet, Ceramic Tile, Hardwood
Fireplaces Type Wood Burning Stove
Appliance Dishwasher, Electric Oven, Electric Range, Microwave, Range Hood, Refrigerator
Laundry Laundry Room
Exterior
Exterior Feature None
Garage Spaces 2.0
Fence None
Pool None
Community Features None
Utilities Available Cable Available, Electricity Available, Phone Available, Sewer Available
Waterfront false
Waterfront Description None
View Y/N true
View Trees/Woods
Roof Type Shingle
Parking Type Attached, Garage
Garage true
Building
Lot Description Cul-De-Sac
Foundation Slab
Sewer Septic Tank
Water Public
Architectural Style Ranch
Level or Stories One
Schools
Elementary Schools Dixon
Middle Schools Peter F Alba
High Schools Alma Bryant
Others
Acceptable Financing Cash, Conventional, FHA, USDA Loan
Listing Terms Cash, Conventional, FHA, USDA Loan
Special Listing Condition Standard
Read Less Info
Want to know what your home might be worth? Contact us for a FREE valuation!

Our team is ready to help you sell your home for the highest possible price ASAP







