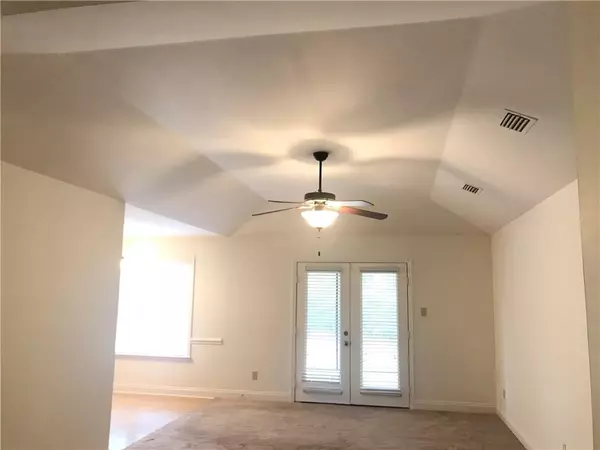Bought with Frances Johnson • IXL Real Estate LLC
$233,500
$223,500
4.5%For more information regarding the value of a property, please contact us for a free consultation.
4 Beds
2 Baths
1,497 SqFt
SOLD DATE : 04/14/2022
Key Details
Sold Price $233,500
Property Type Single Family Home
Sub Type Single Family Residence
Listing Status Sold
Purchase Type For Sale
Square Footage 1,497 sqft
Price per Sqft $155
Subdivision Dawes Oak
MLS Listing ID 7008277
Sold Date 04/14/22
Bedrooms 4
Full Baths 2
Year Built 2009
Annual Tax Amount $1,540
Tax Year 1540
Lot Size 9,526 Sqft
Property Description
Great home nestled on a cul-de-sac at the end of Dawes Oak Drive. This brick, 4-bedroom/2 bath home is sure to go quick! Foyer, with coat closet, opens right into the great room featuring a turtle back ceiling and ceiling fan. French doors lead you to a screened-in porch, which looks out onto the backyard and wooded lot. Attached to the screened-in porch is an outdoor patio with gas stub-out, perfect for grilling and fish frys!! The kitchen has a dining area and bar level seating, stained cabinets with plenty of storage, gas range, microwave, dishwasher, and refrigerator with water/ice dispenser. The master bedroom with tray ceiling is off the kitchen and features an en-suite with double vanity, linen closet, separate shower and soaking tub. Two bedrooms share a hall bathroom with a bath/tub combo. The fourth bedroom is located near the master. All bedrooms and great room offer the comfort of wall-to-wall carpet. The generous sized utility room also has a storage closet. The double garage offers the convenience of a utility sink and gas hot water heater. Windows with blinds in every room, including master bath, utility room and garage. Small, friendly neighborhood with sidewalks and no cut-through traffic!
Location
State AL
County Mobile - Al
Direction Three Notch Road; roundabout to Dawes Lane; Right into Dawes Oak neighborhood; straight on Dawes Oak Dr to back of neighborhood.
Rooms
Basement None
Primary Bedroom Level Main
Dining Room None
Kitchen Breakfast Bar, Breakfast Room, Cabinets Stain, Eat-in Kitchen, Laminate Counters
Interior
Interior Features Double Vanity, Tray Ceiling(s)
Heating Central
Cooling Ceiling Fan(s), Central Air
Flooring Carpet, Laminate
Fireplaces Type None
Appliance Dishwasher, Gas Oven, Gas Water Heater, Microwave, Refrigerator
Laundry Laundry Room
Exterior
Exterior Feature None
Garage Spaces 2.0
Fence None
Pool None
Community Features None
Utilities Available Electricity Available, Natural Gas Available, Water Available
Waterfront Description None
View Y/N true
View Other
Roof Type Composition
Garage true
Building
Lot Description Back Yard, Cul-De-Sac, Wooded
Foundation Slab
Sewer Public Sewer
Water Public
Architectural Style Traditional
Level or Stories One
Schools
Elementary Schools Meadowlake
Middle Schools Katherine H Hankins
High Schools Theodore
Others
Special Listing Condition Standard
Read Less Info
Want to know what your home might be worth? Contact us for a FREE valuation!

Our team is ready to help you sell your home for the highest possible price ASAP







