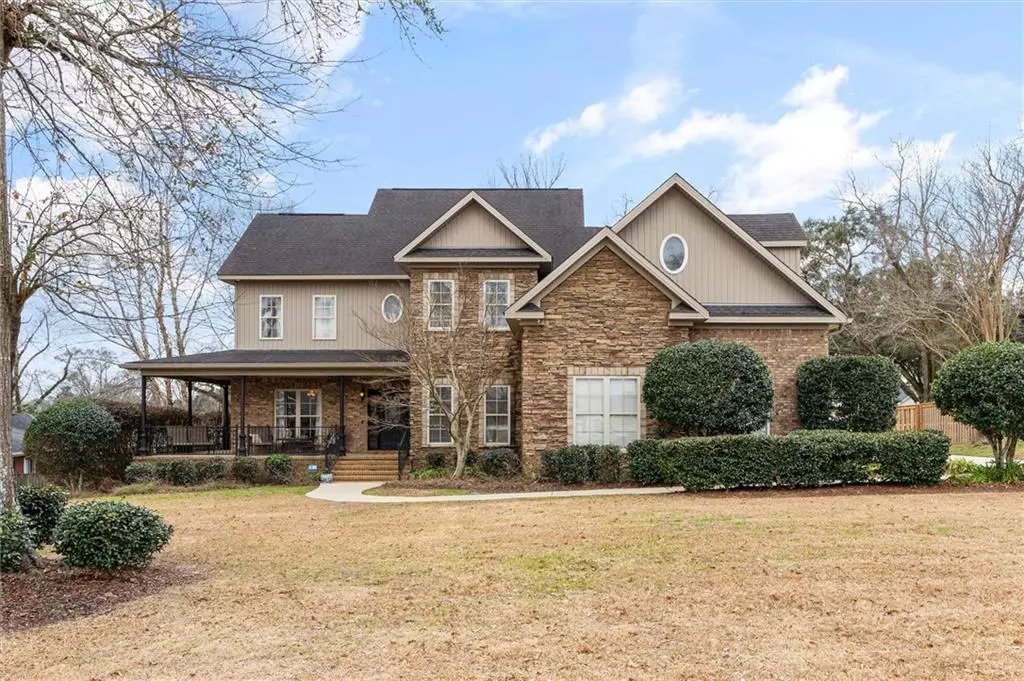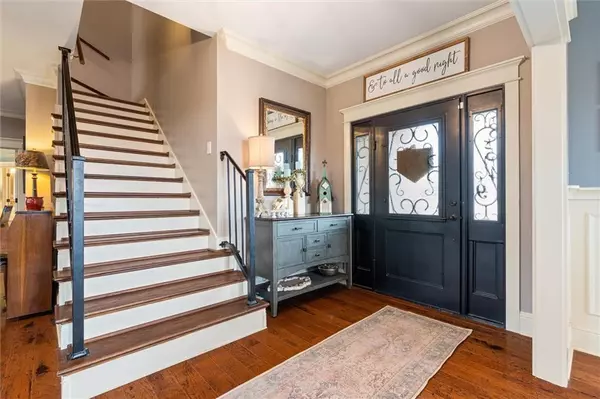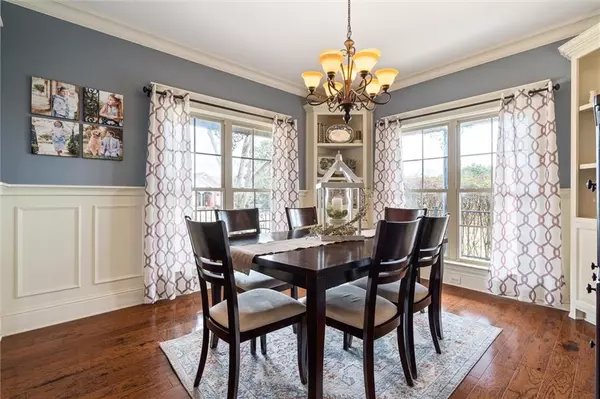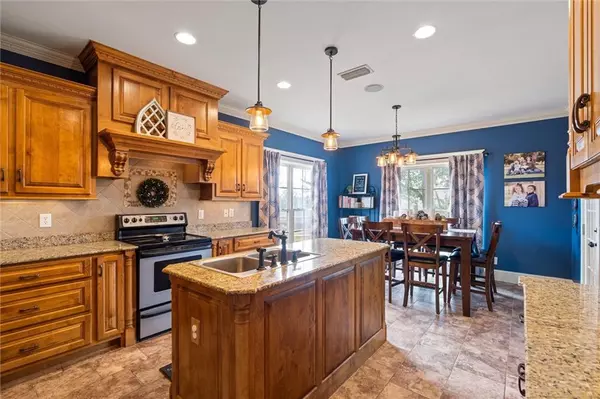Bought with Crystal Sciambra • Keller Williams Mobile
$455,000
$445,465
2.1%For more information regarding the value of a property, please contact us for a free consultation.
4 Beds
3.5 Baths
3,395 SqFt
SOLD DATE : 04/13/2022
Key Details
Sold Price $455,000
Property Type Single Family Home
Sub Type Single Family Residence
Listing Status Sold
Purchase Type For Sale
Square Footage 3,395 sqft
Price per Sqft $134
Subdivision Kensington Place
MLS Listing ID 7007154
Sold Date 04/13/22
Bedrooms 4
Full Baths 3
Half Baths 1
HOA Fees $31/ann
HOA Y/N true
Year Built 2006
Annual Tax Amount $1,738
Tax Year 1738
Lot Size 0.529 Acres
Property Description
Sellers will entertain offers in the value range of $445,000-$465,000. Introducing our spectacular, newly listed custom home in what is acknowledged by many as being one of the Semmes area's premier neighborhoods. This full brick beauty with its stunning "stack stone" front elevation feature is 3,395 sq ft of pretty much perfect everything *Security system with cameras *Beautiful hardwood floors -including stairs *Soaring 20' ceilings *Solar Powered/remote control shades to the top row of windows in the family room *Stunning floor-to-almost-ceiling-custom cabinets/book shelves in the living room * Fireplace with stone accents *Surround sound *Separate formal dining room with 2 built-in corner cabinets *Custom kitchen cabinets with granite counters and center island * Fantastic split floorplan* Downstairs Grand premier bedroom suite with octagonal trey ceiling also featuring a stunning bathroom with walk-in closet, walk in shower and separate vanities * Ground floor study/playroom as well as guest 1/2 bath * Upstairs features..... 2 bedrooms/2 baths with HUGE 4th bedroom or alternate bonus room* And why not settle in with a good book in the charming open play or library area upstairs between bedrooms! * Irrigation in front yard and back flower beds * Screened in back porch *Prepare to be seriously WOWED by the $10,000 newly created outdoor entertaining space on a custom paved area complete with fireplace and pergola * 2 French drains installed so thankfully no chance of unexpected rain water gathering on the patio area *New custom gutters added to front and back * Fully fenced back yard with front copper top posts * $10,000 worth of new custom fence sections added which incorporate a double gate for easy access* With a quick 15-20 min drive East to the interstate and about the same heading South toward West Mobile, what can we say but....yay for LOCATION! LOCATION! LOCATION! We invite you to schedule an appointment to come check us out...we are persuaded you will be so very pleased that you did!
Location
State AL
County Mobile - Al
Direction West on Moffett from Schillinger Rd. Right into Kensington Place. Right on Tunbridge Wells Dr. Home on left around the curve.
Rooms
Basement None
Primary Bedroom Level Main
Dining Room Separate Dining Room
Kitchen Breakfast Room, Cabinets Other, Cabinets Stain, Eat-in Kitchen, Kitchen Island, Pantry Walk-In
Interior
Interior Features Bookcases, Cathedral Ceiling(s), Double Vanity, Entrance Foyer, High Speed Internet, Tray Ceiling(s), Walk-In Closet(s)
Heating Natural Gas
Cooling Ceiling Fan(s), Central Air, Heat Pump
Flooring Carpet, Ceramic Tile, Hardwood
Fireplaces Type Gas Starter, Living Room
Appliance Dishwasher, Electric Cooktop, Electric Range, Gas Water Heater, Range Hood, Refrigerator, Self Cleaning Oven
Laundry Other
Exterior
Exterior Feature Private Yard
Garage Spaces 2.0
Fence Privacy, Wood
Pool None
Community Features None
Utilities Available Electricity Available, Natural Gas Available, Sewer Available, Underground Utilities, Water Available
Waterfront Description None
View Y/N true
View Other
Roof Type Shingle
Garage true
Building
Lot Description Back Yard, Front Yard, Landscaped
Foundation Slab
Sewer Septic Tank
Water Public
Architectural Style French Provincial, Traditional
Level or Stories One and One Half
Schools
Elementary Schools Semmes
Middle Schools Semmes
High Schools Mary G Montgomery
Others
Acceptable Financing Cash, Conventional, FHA, VA Loan
Listing Terms Cash, Conventional, FHA, VA Loan
Special Listing Condition Standard
Read Less Info
Want to know what your home might be worth? Contact us for a FREE valuation!

Our team is ready to help you sell your home for the highest possible price ASAP







