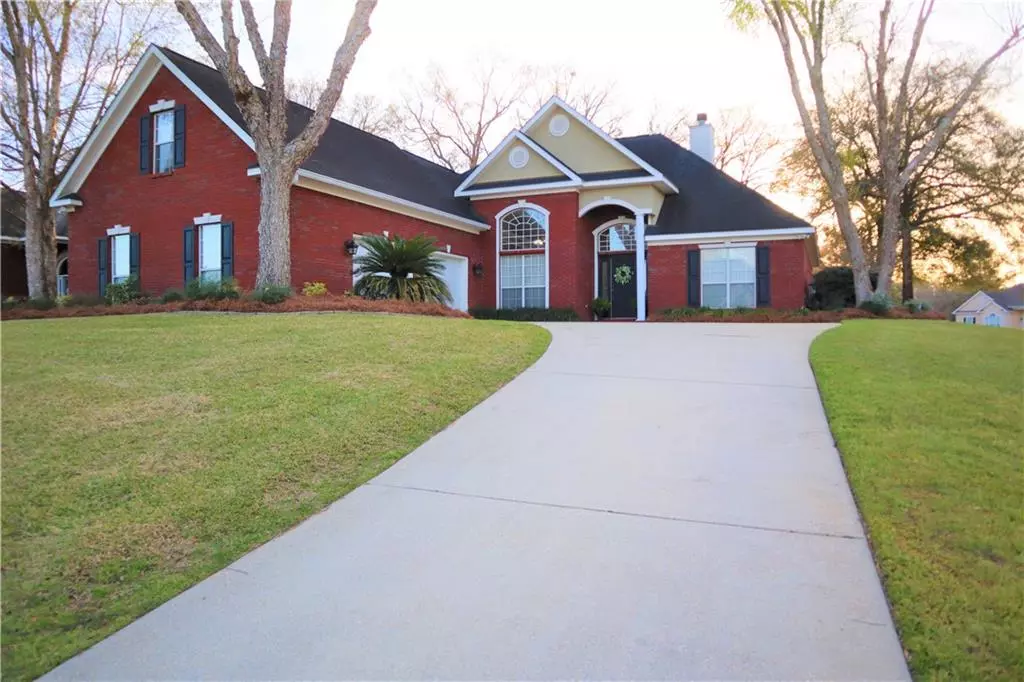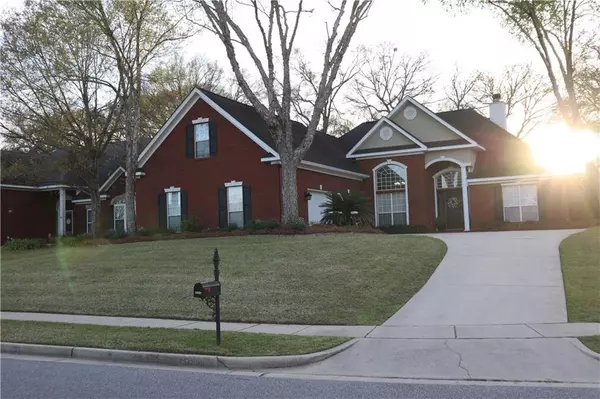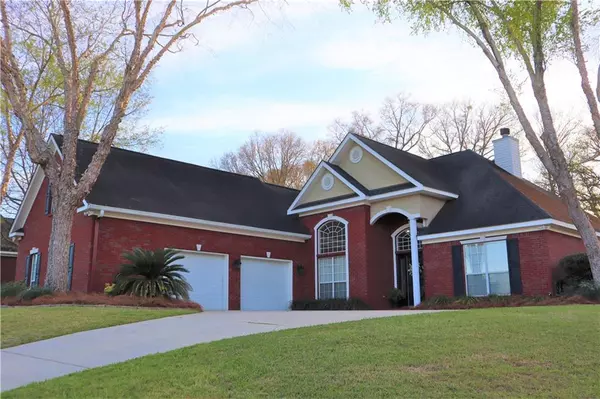Bought with Marty Harris • Keller Williams Mobile
$420,000
$389,900
7.7%For more information regarding the value of a property, please contact us for a free consultation.
4 Beds
3.5 Baths
3,070 SqFt
SOLD DATE : 04/11/2022
Key Details
Sold Price $420,000
Property Type Single Family Home
Sub Type Single Family Residence
Listing Status Sold
Purchase Type For Sale
Square Footage 3,070 sqft
Price per Sqft $136
Subdivision Cumberland
MLS Listing ID 7020040
Sold Date 04/11/22
Bedrooms 4
Full Baths 3
Half Baths 1
HOA Fees $16/ann
HOA Y/N true
Year Built 2001
Annual Tax Amount $1,380
Tax Year 1380
Lot Size 0.350 Acres
Property Description
Come take a look at this beautiful 4 bedroom, 3 1/2 bath home plus bonus room and a game room! So much room! Its ideal for a growing family. This wonderful home is located in the sought after Cumberland Subdivision which is centrally located to shopping, schools and so much more! This home has a sparkling blue pool ready for those summer days, perfectly manicured yard, privacy fend back yard and an outdoor patio. The open floor plan boasts a grand foyer overlooking 10Ft + ceilings. The meticulously kept home will wow you from the moment you walk in. Hardwood floors, updated kitchen with tons of cabinetry, granite, built in coffee bar off breakfast room, split floor plan, a grand master suite with large master bathroom with double vanities, separate shower, large soaking tub, and large walk in closet. The upstairs has a large bedroom, bathroom and bonus room. The remaining 3 Bedrooms, 2 and 1/2 Bath plus Game room are located on the Main Floor. Don't miss out on this Great Home! Schedule a Tour today!
Location
State AL
County Mobile - Al
Direction Take Cottage Hill West, Take a left into Cumberland Subdivision on left. Take pass to left on Shanandoah Ct. E
Rooms
Basement None
Primary Bedroom Level Main
Dining Room Open Floorplan, Separate Dining Room
Kitchen Breakfast Bar, Breakfast Room, Cabinets Other, Other Surface Counters, Pantry, Stone Counters, View to Family Room
Interior
Interior Features Double Vanity, Entrance Foyer, High Ceilings 9 ft Main, High Ceilings 9 ft Upper, High Ceilings 10 ft Main
Heating Central, Electric, Heat Pump
Cooling Attic Fan, Ceiling Fan(s), Central Air
Flooring Carpet, Ceramic Tile
Fireplaces Type Gas Log
Appliance Dishwasher, Electric Cooktop, Electric Oven, Microwave
Laundry Laundry Room, Main Level
Exterior
Exterior Feature Private Yard
Garage Spaces 2.0
Fence Back Yard, Fenced, Privacy, Wood
Pool In Ground, Private
Community Features Sidewalks, Street Lights
Utilities Available Cable Available, Electricity Available, Natural Gas Available, Sewer Available, Underground Utilities, Water Available
Waterfront Description None
View Y/N true
View Rural
Roof Type Shingle
Garage true
Building
Lot Description Back Yard, Front Yard, Landscaped
Foundation Slab
Sewer Public Sewer
Water Public
Architectural Style Traditional
Level or Stories Two
Schools
Elementary Schools O'Rourke
Middle Schools Bernice J Causey
High Schools Baker
Others
Special Listing Condition Standard
Read Less Info
Want to know what your home might be worth? Contact us for a FREE valuation!

Our team is ready to help you sell your home for the highest possible price ASAP







