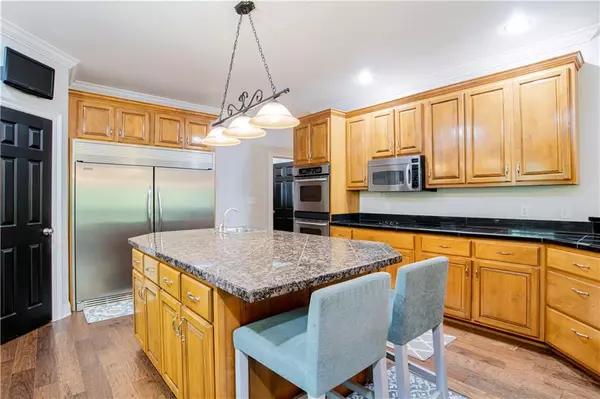Bought with Walter Sessions • Southern Bay Realty
$640,000
$650,000
1.5%For more information regarding the value of a property, please contact us for a free consultation.
4 Beds
3 Baths
3,550 SqFt
SOLD DATE : 04/08/2022
Key Details
Sold Price $640,000
Property Type Single Family Home
Sub Type Single Family Residence
Listing Status Sold
Purchase Type For Sale
Square Footage 3,550 sqft
Price per Sqft $180
Subdivision Gunnison Landing
MLS Listing ID 0655308
Sold Date 04/08/22
Bedrooms 4
Full Baths 3
Year Built 2006
Lot Size 2.000 Acres
Property Description
This property has an accepted offer with a 24hr first right of refusal. Beautiful waterfront home on nearly two acres with its private and secluded 1250 square foot getaway retreat positioned over the deep water of Gunnison Creek.
The main house consist of 3550 square feet including four bedrooms and three full baths. The commercial sized refrigerator and freezer are the perfect touch for this extra spacious kitchen. The open living area flows from the kitchen and dinning and offers all the space you need. Off the living area is an office that is great match for anyone who works from home. All four bedrooms are spacious with the master and one additional bedroom downstairs and two bedrooms upstairs. The master has an electric fireplace with access to the beautiful back porch. The master bath has his and her vanity’s, garden tub with separate shower and his and her closets. Both living area and master bedroom lead to an exceptional open and spacious outdoor living area.
Lets talk about the additional living quarters. Follow the winding deck through the beautiful trees and it will lead you to a stunning private little getaway in your own back yard on Gunnison Creek. The secluded 1250 square foot camp house has all that you need, kitchen, washer & dryer, bath, loft, and the most stunning view both inside the home and especially outside from the open wrap around porch. There is an area of the porch that actually opens up offering that extra high jump into the water. Below the home is a boat house with two boat lifts, large decks, bar, rope swing, swim ladder, etc. Another perk, a thirty minute boat ride will take you to dining and entertainment on the Causeway. This is the perfect escape from your busy week and it’s in your own yard. Your getaway without the getaway. You have to see it in person, you have to feel it. Call your favorite Realtor today to schedule your private tour.
Location
State AL
County Mobile - Al
Direction I-65 North to Highway 43 (Exit 19), right to light (Pennsylvania Avenue), left over railroad tracks, left to Thomas Road, right to Harrison Avenue, right to Vaughn Drive North, left to Vaughn Dr. East, take a right and house on left.
Rooms
Basement None
Primary Bedroom Level Main
Dining Room None
Kitchen Breakfast Bar, Eat-in Kitchen
Interior
Interior Features High Ceilings 9 ft Main
Heating Central, Electric
Cooling Ceiling Fan(s), Central Air
Flooring Carpet, Hardwood
Fireplaces Type Wood Burning Stove
Appliance Other
Laundry None
Exterior
Exterior Feature None
Garage Spaces 2.0
Fence None
Pool None
Community Features None
Utilities Available Electricity Available
Waterfront Description Creek
View Y/N true
View Trees/Woods, Water
Roof Type Other
Parking Type Garage
Garage true
Building
Lot Description Cul-De-Sac
Foundation None
Sewer Public Sewer
Water Public
Architectural Style Traditional
Level or Stories Two
Schools
Elementary Schools Robert E. Lee
Middle Schools Satsuma
High Schools Satsuma
Others
Acceptable Financing Cash, Conventional
Listing Terms Cash, Conventional
Special Listing Condition Standard
Read Less Info
Want to know what your home might be worth? Contact us for a FREE valuation!

Our team is ready to help you sell your home for the highest possible price ASAP







