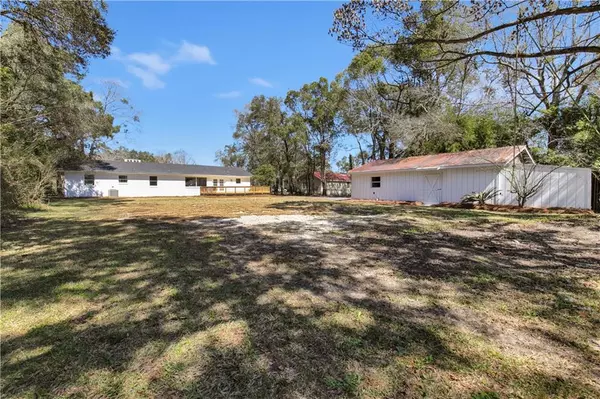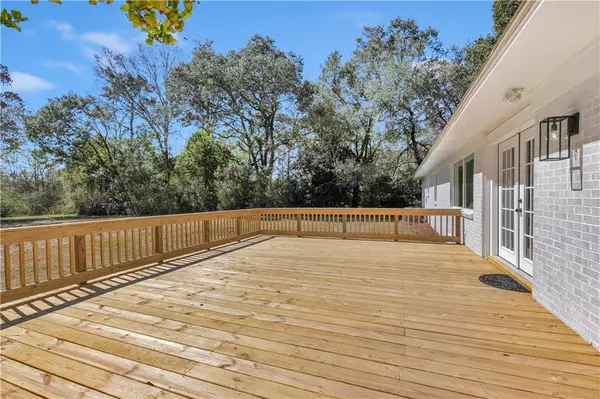Bought with James Wagoner • Sam Winter and Company, Inc
$299,000
$279,299
7.1%For more information regarding the value of a property, please contact us for a free consultation.
4 Beds
2.5 Baths
2,150 SqFt
SOLD DATE : 04/05/2022
Key Details
Sold Price $299,000
Property Type Single Family Home
Sub Type Single Family Residence
Listing Status Sold
Purchase Type For Sale
Square Footage 2,150 sqft
Price per Sqft $139
Subdivision Cleveland'S 5Th Add
MLS Listing ID 7011369
Sold Date 04/05/22
Bedrooms 4
Full Baths 2
Half Baths 1
Year Built 1979
Annual Tax Amount $1,217
Tax Year 1217
Lot Size 1.060 Acres
Property Description
*VRM: Seller will entertain offers between $279,000 and $299,000.* Welcome to this spacious 4 bedroom, 2.5 bathroom home that is packed with thoughtful design and custom touches. The eye catching farmhouse style exterior showcases a large covered front porch, new energy efficient windows, new driveway, a 30 year architectural roof, and a 440 square foot back deck that overlooks a huge backyard. Enjoy over 1 acre of land with the convenience of an easy to maintain yard, with a large portion of your land extending well past the cleared area should you want to expand your outdoor activities! The 1300 square foot workshop with two sets of double doors is perfect for projects and storing your boat or ATVs. As you step into this home’s inviting interior, you will notice the spacious den with a 12 foot cathedral ceiling, huge stone fireplace with custom mantle, and new LVP flooring that flows throughout the entire home. The large eat-in kitchen showcases new cabinetry, granite counters, a custom range hood, gorgeous wood beams, and a fantastic shiplap ceiling that is also featured in all bedrooms, bathrooms, and bonus room. This home’s bonus room with giant picture windows and French doors overlooking the fantastic deck and beautiful view is the perfect flex space for your family needs! One owner is a licensed realtor in the State of Alabama. All information is to be verified by the buyer and/or buyer's agent.
Location
State AL
County Mobile - Al
Direction Heading North on Hwy 43, turn left onto Hartley Rd, take second left onto Saraland Ave, home is on the left.
Rooms
Basement None
Primary Bedroom Level Main
Dining Room Other
Kitchen Cabinets White, Eat-in Kitchen, Stone Counters, View to Family Room
Interior
Interior Features Beamed Ceilings, Bookcases, Cathedral Ceiling(s), His and Hers Closets
Heating Central, Electric, Heat Pump
Cooling Central Air
Flooring Other
Fireplaces Type Great Room
Appliance Dishwasher, Gas Oven, Gas Range, Gas Water Heater, Range Hood
Laundry Laundry Room
Exterior
Exterior Feature Storage
Fence Chain Link
Pool None
Community Features Other
Utilities Available Cable Available, Electricity Available, Natural Gas Available, Phone Available, Sewer Available, Water Available
Waterfront Description None
View Y/N true
View Other
Roof Type Shingle
Building
Lot Description Back Yard, Front Yard
Foundation Brick/Mortar, Pillar/Post/Pier
Sewer Public Sewer
Water Public
Architectural Style Farmhouse
Level or Stories One
Schools
Elementary Schools Saraland
Middle Schools Saraland/Adams Campus
High Schools Saraland
Others
Special Listing Condition Standard
Read Less Info
Want to know what your home might be worth? Contact us for a FREE valuation!

Our team is ready to help you sell your home for the highest possible price ASAP







