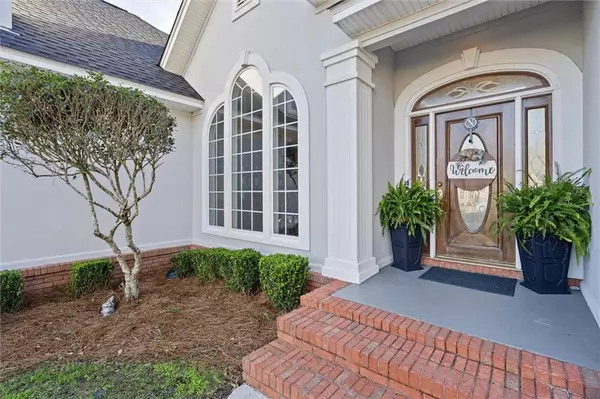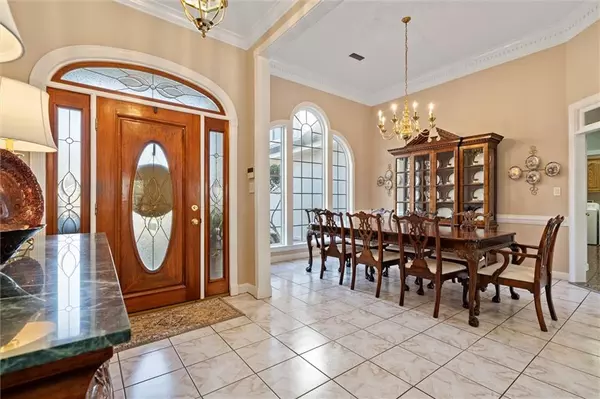Bought with Ellis Foster • eXp Realty LLC Southern Branch
$474,200
$476,000
0.4%For more information regarding the value of a property, please contact us for a free consultation.
4 Beds
3 Baths
3,297 SqFt
SOLD DATE : 04/01/2022
Key Details
Sold Price $474,200
Property Type Single Family Home
Sub Type Single Family Residence
Listing Status Sold
Purchase Type For Sale
Square Footage 3,297 sqft
Price per Sqft $143
Subdivision Oakridge
MLS Listing ID 6991450
Sold Date 04/01/22
Bedrooms 4
Full Baths 3
HOA Fees $20/ann
HOA Y/N true
Year Built 1998
Annual Tax Amount $1,911
Tax Year 1911
Lot Size 0.475 Acres
Property Description
Welcome Home! This exquisitely updated home is in the Saraland neighborhood of Oakridge off of Celeste Road. Walk through the beautiful front door and you are greeted with an open dining room and spacious living room with 10+ feet ceilings and a gas log fireplace. There's plenty of storage and counter space in the roomy kitchen with a breakfast bar, casual dining space, and pantry closet. The high-ceilinged master suite boasts a soaking tub, separate shower, water closet, his and hers vanities, and two walk-in closets. The split floor plan has two bedrooms on either side of the house. The fourth bedroom is currently being used as a home office. Walk past the large laundry room and head upstairs to the bonus/media room. This room is perfect for a home theater system with movie lighting already programed. It could also function perfectly as a man cave or teen room. Attached to the bonus room is an art room with a build in desk and shelving.
Additionally, there is an over-sized closet with walk-in access to the attic with plenty of floored storage. If that's not enough, the entire exterior and interior of the house was repainted in 2021, even the closets. A 25-year fortified roof was added in February of 2021. Brand new marble sinks/showers and wooden cabinets were recently installed in all three bathrooms. New flooring was added throughout the home in 2020 and carpet added to the bonus room in August 2021. Granite counter tops added to the kitchen in 2019. 2 A.C. units were replaced, one in 2019 and the other 2020, and a new tankless water heater was added to the West side of the house. Still need more? The enter house lighting was upgraded to LED, all with labeled switches. The backyard is fenced with plenty of grass as well as saltwater pool(liner replaced in 2020). Relax on the covered patio with the ceiling fan spinning or grill out on the wooden deck while watching the ball game. The two-car garage was also recently painted and has brand new epoxy flooring. The garage also includes a large workshop/storage room. Additional parking pad in the driveway, convenient for household with three drivers. If you're looking for turnkey and a low maintenance move-in, this is the home for you. The upgrades are almost too many to mention, and the condition of the home is immaculate. You'll love the convenience of being so close to the schools, shopping, and hospitals. The city's new sports complex will be located right down the road as well. All updates per the seller. listing company makes no representation as to accuracy of square footage; buyer to verify.
Location
State AL
County Mobile - Al
Direction Go North on service road to Spring Hill Ave. Turn right. Take on ramp to I-65 North. Take exit 15 towards Citronelle. Turn left onto Celeste Road. Approximately 2.5 miles, take right on Oakridge Ln. house is located on the right.
Rooms
Basement None
Primary Bedroom Level Main
Dining Room Open Floorplan
Kitchen Breakfast Bar, Breakfast Room, Eat-in Kitchen, Pantry
Interior
Interior Features Entrance Foyer, Walk-In Closet(s)
Heating Central
Cooling Ceiling Fan(s), Central Air
Flooring Carpet, Ceramic Tile, Vinyl
Fireplaces Type Gas Log
Appliance Dishwasher, Disposal, Electric Oven, Electric Range, Microwave, Tankless Water Heater
Laundry Laundry Room
Exterior
Exterior Feature None
Garage Spaces 2.0
Fence Back Yard
Pool In Ground, Salt Water, Private
Community Features None
Utilities Available Electricity Available, Water Available
Waterfront Description None
View Y/N true
View Other
Roof Type Shingle
Total Parking Spaces 1
Garage true
Building
Lot Description Back Yard, Cul-De-Sac, Front Yard, Landscaped
Foundation Slab
Sewer Other
Water Public
Architectural Style Traditional
Level or Stories Two
Schools
Elementary Schools Saraland
Middle Schools Saraland/Adams Campus
High Schools Saraland
Others
Special Listing Condition Standard
Read Less Info
Want to know what your home might be worth? Contact us for a FREE valuation!

Our team is ready to help you sell your home for the highest possible price ASAP







