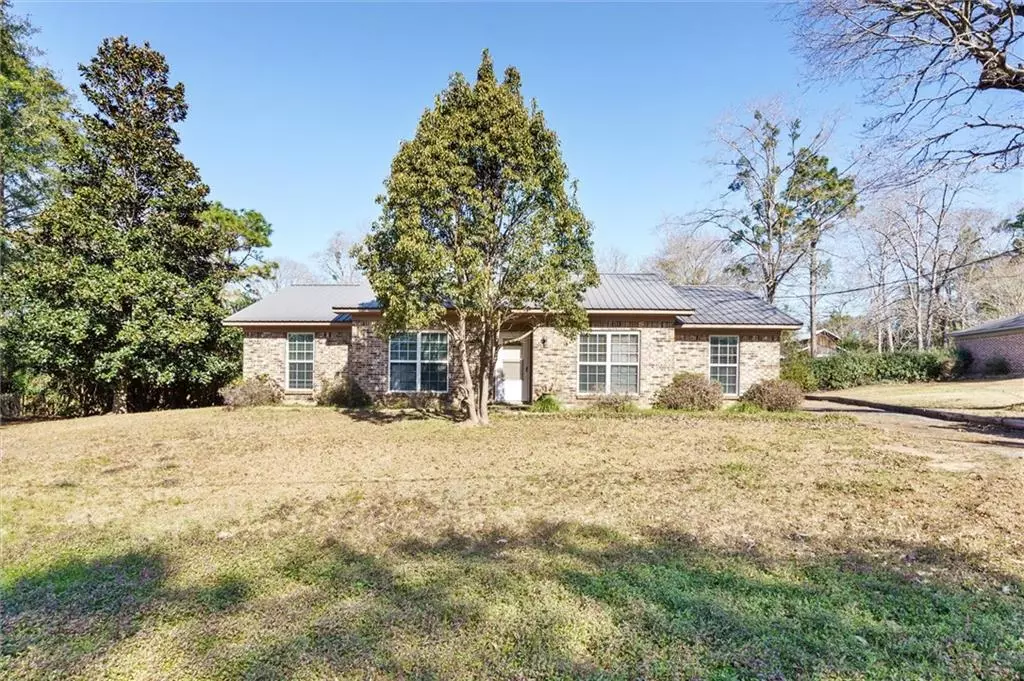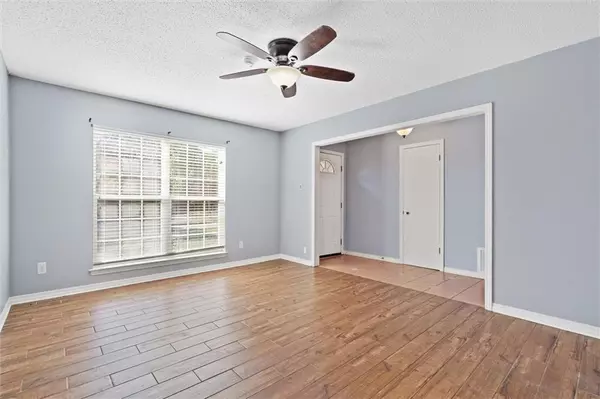Bought with Jeremy Knight • Bellator RE & Development Mob
$200,000
$179,000
11.7%For more information regarding the value of a property, please contact us for a free consultation.
3 Beds
2 Baths
1,639 SqFt
SOLD DATE : 03/30/2022
Key Details
Sold Price $200,000
Property Type Single Family Home
Sub Type Single Family Residence
Listing Status Sold
Purchase Type For Sale
Square Footage 1,639 sqft
Price per Sqft $122
Subdivision Scenic Hills Estates
MLS Listing ID 7001759
Sold Date 03/30/22
Bedrooms 3
Full Baths 2
Year Built 1975
Annual Tax Amount $1,411
Tax Year 1411
Lot Size 1.504 Acres
Property Description
USDA ELIGIBLE!! This beautiful brick home sits on 1.5 acres in Scenic Hills Estates in Semmes. This 3 bedroom/2 bathroom home includes a formal living/dining combo, a kitchen that is open to the family room, all kitchen appliances only 3 years old, ceramic and carpet flooring, nice deep tub in the hall bathroom, a metal roof that is only 5 years old, master bedroom offers 2 closets and an en suite master bath, nice size laundry room, a low maintenance all brick exterior, HVAC is approximately 5 years old, 15X16 covered back patio, 23X15 workshop with a 15X10 lean to that includes power and water ran to the back yard making it perfect for washing your boat or camper. The backyard includes blueberry bushes, beauty berry bush, chestnut tree, muscadine vine, and dewberries. Call your favorite realtor today for your private showing.
Location
State AL
County Mobile - Al
Direction North on Schillinger Rd., Left on Howell's Ferry, Left onto Scenic Hills Dr. and home is on the right.
Rooms
Basement None
Dining Room Separate Dining Room
Kitchen Breakfast Bar, Pantry, View to Family Room
Interior
Interior Features Entrance Foyer
Heating Electric, Forced Air
Cooling Central Air
Flooring Carpet, Ceramic Tile
Fireplaces Type None
Appliance Dishwasher, Electric Range, Range Hood
Laundry Laundry Room, Main Level
Exterior
Exterior Feature None
Garage Spaces 1.0
Fence Back Yard, Chain Link, Privacy
Pool None
Community Features None
Utilities Available Cable Available, Electricity Available
Waterfront Description None
View Y/N true
View City
Roof Type Metal
Total Parking Spaces 1
Garage true
Building
Lot Description Back Yard, Front Yard, Level
Foundation Slab
Sewer Septic Tank
Water Public
Architectural Style Ranch, Traditional
Level or Stories One
Schools
Elementary Schools Allentown
Middle Schools Semmes
High Schools Mary G Montgomery
Others
Special Listing Condition Standard
Read Less Info
Want to know what your home might be worth? Contact us for a FREE valuation!

Our team is ready to help you sell your home for the highest possible price ASAP







