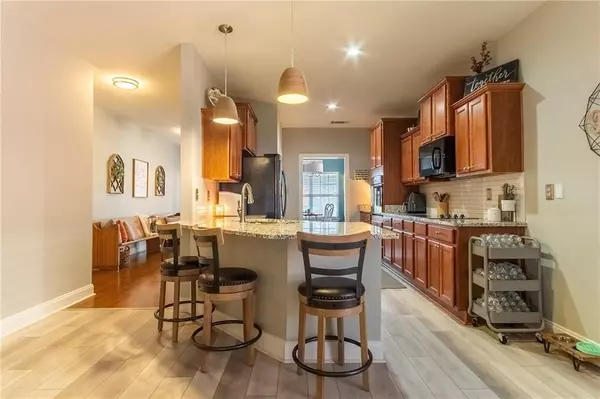Bought with Stacie Hartsfield • Bellator RE & Development Mob
$275,000
$264,900
3.8%For more information regarding the value of a property, please contact us for a free consultation.
3 Beds
2 Baths
2,061 SqFt
SOLD DATE : 03/25/2022
Key Details
Sold Price $275,000
Property Type Single Family Home
Sub Type Single Family Residence
Listing Status Sold
Purchase Type For Sale
Square Footage 2,061 sqft
Price per Sqft $133
Subdivision Park Place Estates
MLS Listing ID 7006412
Sold Date 03/25/22
Bedrooms 3
Full Baths 2
HOA Fees $20/ann
HOA Y/N true
Year Built 2008
Annual Tax Amount $919
Tax Year 919
Lot Size 6,407 Sqft
Property Description
This little gem will not disappoint you! Pride of ownership is evident in this brick & vinyl construction home. This 3BR/2BA patio home design has a split bedroom plan and all the open space you could want to flow from the dining/living area to the kitchen foyer, and family room. It has beautiful granite countertops in the kitchen, gorgeous laminate in the Master, Family Room, and Kitchen. Wood flooring in the foyer and dining area, and two bedrooms have newer carpeting. The whole house has been recently painted and has a newer cooktop in the kitchen. The HVAC system is approx. 3 years old with a 2022 thermostat. The refrigerator is approx. two years old. The Master Bath has a separate newer-tiled shower garden tub. A double vanity, walk-in closet, and separate water closet are all included in the Master Bath. The nice double garage offers protection from the outside elements. Enjoy the natural green belt in the back yard from your back patio that is completely screened in! The convenience of this location is a hidden treasure! Don't wait to view this lovely home!
Location
State AL
County Mobile - Al
Direction From Schillinger Road, travel West on Tanner Williams Rd. approx 1/10 of a mile, and turn left onto Park Place Drive. Then turn Right at the second street, which is Park Place Drive South. Home will be the 8th home on your left.
Rooms
Basement None
Primary Bedroom Level Main
Dining Room Open Floorplan, Separate Dining Room
Kitchen Breakfast Bar, Eat-in Kitchen
Interior
Interior Features Double Vanity, Entrance Foyer
Heating Central
Cooling Central Air
Flooring Carpet, Ceramic Tile, Hardwood, Laminate
Fireplaces Type None
Appliance Dishwasher, Electric Cooktop, Electric Oven, Microwave, Refrigerator
Laundry Laundry Room, Main Level
Exterior
Exterior Feature Other
Garage Spaces 2.0
Fence Back Yard
Pool None
Community Features None
Utilities Available Electricity Available
Waterfront Description None
View Y/N true
View Trees/Woods
Roof Type Shingle
Garage true
Building
Lot Description Back Yard, Cul-De-Sac, Front Yard
Foundation Slab
Sewer Public Sewer
Water Public
Architectural Style Patio Home, Ranch
Level or Stories One
Schools
Elementary Schools Taylor White
Middle Schools Bernice J Causey
High Schools Baker
Others
Special Listing Condition Standard
Read Less Info
Want to know what your home might be worth? Contact us for a FREE valuation!

Our team is ready to help you sell your home for the highest possible price ASAP







