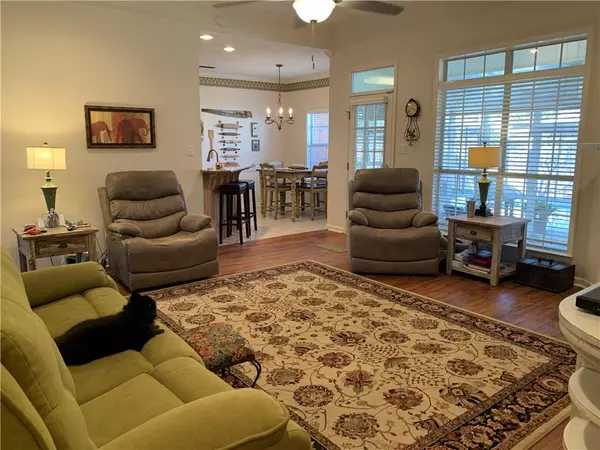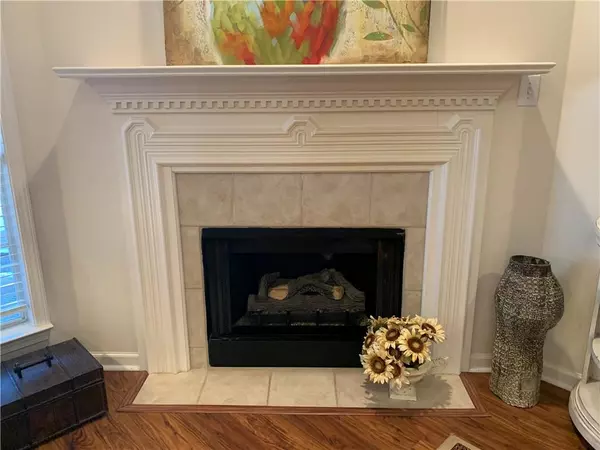Bought with Kathy Foster • Roberts Brothers TREC
$319,000
$329,950
3.3%For more information regarding the value of a property, please contact us for a free consultation.
4 Beds
2 Baths
2,213 SqFt
SOLD DATE : 03/24/2022
Key Details
Sold Price $319,000
Property Type Single Family Home
Sub Type Single Family Residence
Listing Status Sold
Purchase Type For Sale
Square Footage 2,213 sqft
Price per Sqft $144
Subdivision Augusta
MLS Listing ID 6989740
Sold Date 03/24/22
Bedrooms 4
Full Baths 2
HOA Fees $12/ann
HOA Y/N true
Year Built 2001
Annual Tax Amount $2,137
Tax Year 2137
Lot Size 0.257 Acres
Property Description
Gorgeous brick and stucco 4 bedroom 2 bathroom home in the Augusta Subdivision. Tall ceilings throughout! Split bedroom plan. Within the past few years, the sellers have added solid vinyl plank flooring in the great room, master and guest bedroom, formal dining room, and hallways, a fortified roof, and inside and out AC/Heat unit! Great room has a vaulted ceiling and gas starter fireplace with cubby above for TV or stereo system. Kitchen with ample cabinets and granite counter tops. Seller reserves the refrigerator in the kitchen but will leave the refrigerator in the garage plus the washer and dryer for the buyers with an acceptable offer! Spacious master bedroom with attached sitting room. Master bathroom has his and her sinks and closets, garden tub and separate shower. Large hall bathroom with double sinks. Separated by a door you will find the tub and toilet for privacy. High ceilings and crown molding throughout. Beautiful heated and cooled sunroom overlooks the gunite pool and hot tub, both of which have been refinished and retiled surround. New privacy fence. Workshop remains. Oversized garage with a storage room with plenty of shelving.
Location
State AL
County Mobile - Al
Direction from west on Airport, south on Dawes, west on Augusta Drive, home is on the right.
Rooms
Basement None
Primary Bedroom Level Main
Dining Room Separate Dining Room
Kitchen Breakfast Bar, Breakfast Room, Eat-in Kitchen
Interior
Interior Features Beamed Ceilings, Cathedral Ceiling(s), Double Vanity, Entrance Foyer, His and Hers Closets, Walk-In Closet(s)
Heating Central
Cooling Ceiling Fan(s), Central Air
Flooring Carpet, Ceramic Tile, Laminate
Fireplaces Type Gas Starter
Appliance Dishwasher, Electric Range
Laundry In Hall, Laundry Room
Exterior
Exterior Feature Rain Gutters, Storage
Garage Spaces 2.0
Fence Back Yard, Fenced, Privacy
Pool Gunite, In Ground, Private
Community Features None
Utilities Available Cable Available, Natural Gas Available
Waterfront false
Waterfront Description None
View Y/N true
View Other
Roof Type Other
Parking Type Garage, Garage Faces Side
Garage true
Building
Lot Description Back Yard, Front Yard
Foundation Slab
Sewer Public Sewer
Water Public
Architectural Style Craftsman
Level or Stories One
Schools
Elementary Schools Elsie Collier
Middle Schools Bernice J Causey
High Schools Baker
Others
Special Listing Condition Standard
Read Less Info
Want to know what your home might be worth? Contact us for a FREE valuation!

Our team is ready to help you sell your home for the highest possible price ASAP







