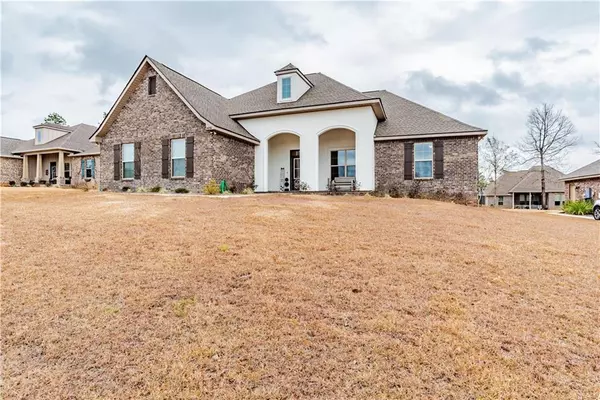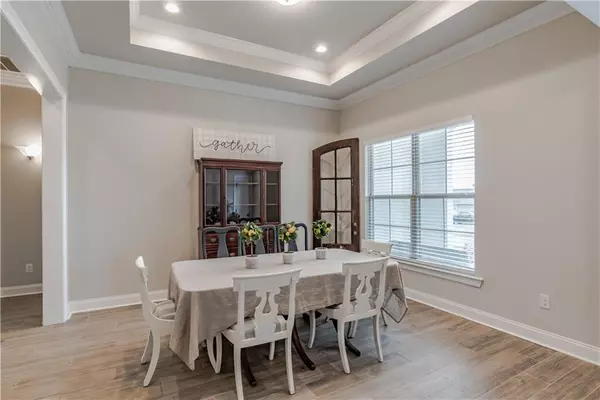Bought with Not Multiple Listing • NOT MULTILPLE LISTING
$490,000
$499,900
2.0%For more information regarding the value of a property, please contact us for a free consultation.
4 Beds
3 Baths
3,010 SqFt
SOLD DATE : 03/25/2022
Key Details
Sold Price $490,000
Property Type Single Family Home
Sub Type Single Family Residence
Listing Status Sold
Purchase Type For Sale
Square Footage 3,010 sqft
Price per Sqft $162
Subdivision Highland Park
MLS Listing ID 7000208
Sold Date 03/25/22
Bedrooms 4
Full Baths 3
HOA Fees $25/mo
HOA Y/N true
Year Built 2021
Annual Tax Amount $274
Tax Year 274
Lot Size 0.344 Acres
Property Description
Welcome to the desirable Highland Park subdivision! This stunning 4 bed 3 bath home is almost brand new, built-in 2021 by DSLD. The open concept floor plan is perfect for entertaining large crowds and includes a formal dining room, breakfast area, large kitchen island, and oversized living room. Split bedroom plan with 2 bedrooms sharing a jack-and-jill bath. The master bedroom has a beautiful master bath with a private water closet, double vanity, garden tub, separate custom tiled shower with frameless door, and massive walk-in closet. For convenience, the master bathroom connects to the laundry room. The living room boasts a beautiful fireplace with a granite profile. The kitchen has granite countertops, a walk-in pantry, and stainless steel appliances. Attached 2 car garage, mudroom, separate office, tankless water heater, tile floors in main areas, 2' faux wood blinds throughout, covered patio, and SO MUCH MORE! Enjoy the sidewalks that lead to Jimmy Faulkner....provides the perfect location for morning walks, and lovely scenery. Very close proximity to the local schools. This one is a must-see! Schedule a showing today before it's too late!
Location
State AL
County Baldwin - Al
Direction From Interstate 10 (Exit 38, Spanish Fort/Daphne), head north on Hwy 181 for approximately 4.5 miles to the Highland Park entrance on the right. Special note, Hwy 181 turns into Jimmy Faulkner Drive after crossing Hwy 31/Spanish Fort Blvd.
Rooms
Basement None
Primary Bedroom Level Main
Dining Room Separate Dining Room
Kitchen Kitchen Island, Solid Surface Counters
Interior
Interior Features Double Vanity, Walk-In Closet(s)
Heating Central, Natural Gas
Cooling Central Air
Flooring Ceramic Tile, Laminate
Fireplaces Type Family Room
Appliance Dishwasher, Gas Range, Microwave
Laundry Laundry Room
Exterior
Exterior Feature None
Fence None
Pool None
Community Features Homeowners Assoc, Sidewalks
Utilities Available Cable Available, Electricity Available, Natural Gas Available, Phone Available, Sewer Available, Underground Utilities, Water Available
Waterfront false
Waterfront Description None
View Y/N true
View Other
Roof Type Composition,Shingle
Parking Type Driveway
Building
Lot Description Back Yard, Front Yard, Landscaped, Level
Foundation Slab
Sewer Public Sewer
Water Public
Architectural Style Traditional
Level or Stories One
Schools
Elementary Schools Rockwell
Middle Schools Spanish Fort
High Schools Spanish Fort
Others
Acceptable Financing Cash, Conventional, VA Loan
Listing Terms Cash, Conventional, VA Loan
Special Listing Condition Standard
Read Less Info
Want to know what your home might be worth? Contact us for a FREE valuation!

Our team is ready to help you sell your home for the highest possible price ASAP







