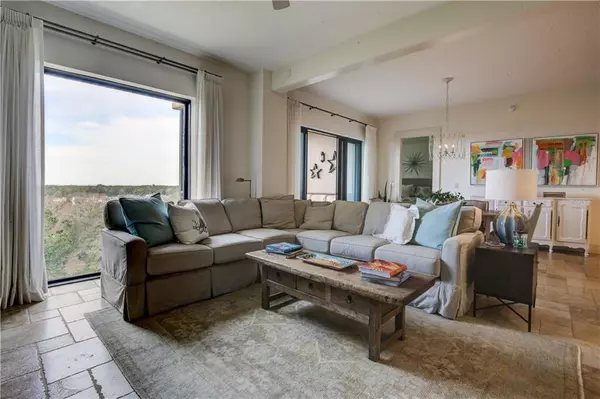Bought with Not Multiple Listing • NOT MULTILPLE LISTING
$535,000
$545,000
1.8%For more information regarding the value of a property, please contact us for a free consultation.
2 Beds
2 Baths
1,636 SqFt
SOLD DATE : 03/23/2022
Key Details
Sold Price $535,000
Property Type Condo
Sub Type Condominium
Listing Status Sold
Purchase Type For Sale
Square Footage 1,636 sqft
Price per Sqft $327
Subdivision Bayview Ii Condominium
MLS Listing ID 6993158
Sold Date 03/23/22
Bedrooms 2
Full Baths 2
HOA Fees $594/mo
HOA Y/N true
Year Built 2008
Property Description
Walk in and say WOW!!! Incredible views from the 6th floor, not only the bay but beautiful sunsets. Walk out to your private screened porch with sun shades. This condo has been totally remodeled, new cabinets throughout with soft-close drawers, stone flooring throughout the living, dining, kitchen and utility with engineered hardwood flooring in the bedrooms. Great open floorplan with split bedrooms, fabulous kitchen with top of line Brazilian Quartzite countertops, glass back splash, new Monogram refrigerator/freezer with ice maker, neat monogram appliances, farm sink and oversized island with seating. Carrier HVAC replace 2 years ago with Halo Filtration System and Dehumidifier—top of line with infinity system control. Please see the feature sheet in MLS documents for additional facts.
Location
State AL
County Baldwin - Al
Direction From Hwy 98/Greeno Road going South turn Right onto Old Battles Rd. (County Rd 34) Cross Section St and road name changes to Battles road, turn right on Colony Dr and you will see the condo complex on the left. Left through gate. Center elevator to 2nd floor.
Rooms
Basement None
Primary Bedroom Level Main
Dining Room Open Floorplan
Kitchen Breakfast Bar, Pantry, View to Family Room
Interior
Interior Features Double Vanity, High Ceilings 10 ft Main, High Speed Internet, Walk-In Closet(s)
Heating Central, Electric, Heat Pump
Cooling Central Air
Flooring Stone
Fireplaces Type None
Appliance Dishwasher, Disposal, Dryer, Electric Range, Electric Water Heater, Microwave, Refrigerator, Washer
Laundry Laundry Room, Main Level
Exterior
Exterior Feature Balcony, Gas Grill, Storage, Tennis Court(s)
Fence None
Pool None
Community Features Country Club, Gated, Golf, Homeowners Assoc, Pool, Sidewalks
Utilities Available Cable Available, Electricity Available, Phone Available, Sewer Available, Underground Utilities, Water Available
Waterfront false
Waterfront Description None
View Y/N true
View Golf Course, Lake, Trees/Woods
Roof Type Concrete
Parking Type Assigned, Carport, Covered, Detached
Total Parking Spaces 1
Building
Lot Description Other
Foundation See Remarks
Sewer Public Sewer
Water Public
Architectural Style High Rise (6 or more stories)
Level or Stories One
Schools
Elementary Schools Fairhope West
Middle Schools Fairhope
High Schools Fairhope
Others
Acceptable Financing Cash, Conventional
Listing Terms Cash, Conventional
Special Listing Condition Standard
Read Less Info
Want to know what your home might be worth? Contact us for a FREE valuation!

Our team is ready to help you sell your home for the highest possible price ASAP







