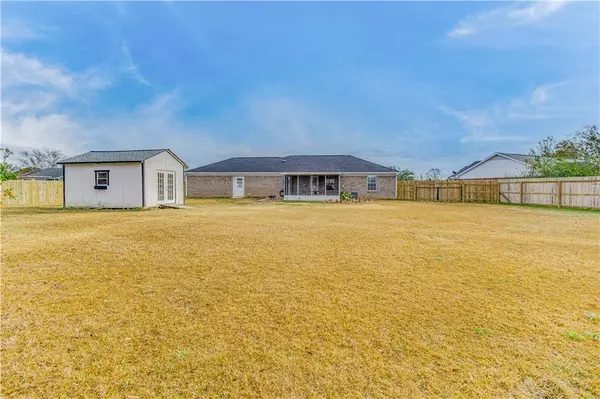Bought with Not Multiple Listing • NOT MULTILPLE LISTING
$215,000
$235,000
8.5%For more information regarding the value of a property, please contact us for a free consultation.
3 Beds
2 Baths
1,323 SqFt
SOLD DATE : 03/15/2022
Key Details
Sold Price $215,000
Property Type Single Family Home
Sub Type Single Family Residence
Listing Status Sold
Purchase Type For Sale
Square Footage 1,323 sqft
Price per Sqft $162
Subdivision Pennbrooke
MLS Listing ID 6997422
Sold Date 03/15/22
Bedrooms 3
Full Baths 2
Year Built 1998
Annual Tax Amount $383
Tax Year 383
Lot Size 0.330 Acres
Property Description
Please take a look at the Virtual Tour! The Sellers will look at all offers Saturday 2-5-2022 at noon. Please have all offers submitted with the highest and best by then. Welcome, Home to this great neighborhood! This amazing floor plan is just waiting for you and your family! Step into the Families MainRoom that invites you in with an Open Floor Plan and New Flooring that say come on in and stay awhile. With a Split Bedroom plan, the kids will love this home as well! The Wonderful and large Master bedroom offers an in-suite and is the perfect couple retreat. The remodeled Kitchen boasts New Light fixtures, Floating Shelves, and New Stainless Steel Appliances! But wait there is MORE, walk out back to a large Covered Screened-in Porch that will be your Entertaining Delight! Enjoy watching the kids and fur babies play in the oversized yard that is big enough to house all of your grown-up toys and has been recently updated with a New Fence and a 17x12.5Wired Workshop That just received its New Roof for the perfect He /She Shed. This home has a Full Two Car Garage as well! There are so many unique and perfect updates you just have to see for yourself. All of the plumbing was updated and replaced in 2018 and was a $10,000 upgrade! Make your appointment today before it is sold tomorrow..
Location
State AL
County Baldwin - Al
Direction DirectionsPeachtree to Penbrooke Loop.
Rooms
Basement None
Primary Bedroom Level Main
Dining Room Open Floorplan
Kitchen Breakfast Bar, Pantry
Interior
Interior Features Walk-In Closet(s)
Heating Central
Cooling Ceiling Fan(s), Central Air
Flooring Carpet, Laminate
Fireplaces Type None
Appliance Dishwasher, Electric Cooktop, Electric Oven, Microwave
Laundry In Hall
Exterior
Exterior Feature Private Yard, Storage, Other
Garage Spaces 2.0
Fence Back Yard, Privacy
Pool None
Community Features Other
Utilities Available Electricity Available, Sewer Available, Water Available
Waterfront Description None
View Y/N true
View Other
Roof Type Shingle
Garage true
Building
Lot Description Back Yard, Front Yard, Level
Foundation Slab
Sewer Public Sewer
Water Public
Architectural Style Craftsman
Level or Stories One
Schools
Elementary Schools Foley
Middle Schools Baldwin - Other
High Schools Foley
Others
Acceptable Financing Cash, Conventional, FHA, VA Loan
Listing Terms Cash, Conventional, FHA, VA Loan
Special Listing Condition Standard
Read Less Info
Want to know what your home might be worth? Contact us for a FREE valuation!

Our team is ready to help you sell your home for the highest possible price ASAP







