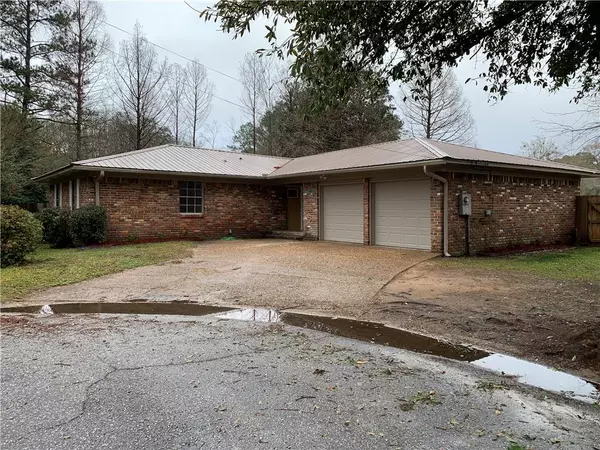Bought with Samantha Siddiqi • Roberts Brothers West
$175,000
$169,900
3.0%For more information regarding the value of a property, please contact us for a free consultation.
3 Beds
2 Baths
1,690 SqFt
SOLD DATE : 03/17/2022
Key Details
Sold Price $175,000
Property Type Single Family Home
Sub Type Single Family Residence
Listing Status Sold
Purchase Type For Sale
Square Footage 1,690 sqft
Price per Sqft $103
Subdivision Pirates Cove
MLS Listing ID 6997353
Sold Date 03/17/22
Bedrooms 3
Full Baths 2
Year Built 1973
Annual Tax Amount $815
Tax Year 815
Lot Size 0.315 Acres
Property Description
Beautifully renovated home in Chickasaw School District! This 3 bedroom 2 bathroom 1,690 sq ft home has been beautifully updated and renovated! Home has new flooring throughout the home, which includes, hardwood look flooring in the kitchen, living area, dining area and hallway, ceramic tile in the bathrooms, and new carpet in the bedrooms. Home has new cabinets in the kitchen and bathrooms. New appliances, new ceiling fans and lighting. Home has been freshly painted throughout the home. Great open floor plan, which includes the kitchen, living area and dining area! Home has nicely sized bedrooms and bathrooms. Master bedroom is nicely sized with a large walk-in shower in the master bathroom. Both bathrooms have been completely renovated! This home has 2 new garage doors, and the roof is only a few years old. Plenty of storage and space in the garage. The French Doors just off the dining area lead out to the screened in patio that looks out over the beautiful creek! You can fish and kayak right from your own backyard! Come see what all this home has to offer! All measurements are approximate and not guaranteed! All other items deemed important are to be verified by the buyer and the buyer's agent!
Location
State AL
County Mobile - Al
Direction I-65 N to Exit 10. Take right onto West Lee St. Left onto Iroquois St. Right onto Myrtlewood Ave. Left at the 1st cross street onto Sutherland Dr. Left onto Alpine St. Continue onto Baratara Dr. Left onto Offutt Ct. Continue onto W. Baratara Dr. Left onto Bell Ct. Home is at the end of the Cul-de-sac on the right.
Rooms
Basement None
Primary Bedroom Level Main
Dining Room Dining L
Kitchen Breakfast Bar, Cabinets White, Kitchen Island
Interior
Interior Features Other
Heating Electric
Cooling Central Air
Flooring Carpet, Ceramic Tile, Hardwood
Fireplaces Type None
Appliance Dishwasher, Electric Oven, Electric Range, Refrigerator
Laundry In Garage
Exterior
Exterior Feature None
Garage Spaces 2.0
Fence None
Pool None
Community Features None
Utilities Available Cable Available, Electricity Available, Phone Available, Sewer Available, Water Available
Waterfront Description Creek
View Y/N true
View City
Roof Type Metal
Total Parking Spaces 2
Garage true
Building
Lot Description Back Yard, Cul-De-Sac
Foundation Slab
Sewer Public Sewer
Water Public
Architectural Style Ranch
Level or Stories One
Schools
Elementary Schools Chickasaw City
Middle Schools Chickasaw
High Schools Chickasaw City
Others
Acceptable Financing Cash, Conventional, FHA, VA Loan
Listing Terms Cash, Conventional, FHA, VA Loan
Special Listing Condition Standard
Read Less Info
Want to know what your home might be worth? Contact us for a FREE valuation!

Our team is ready to help you sell your home for the highest possible price ASAP







