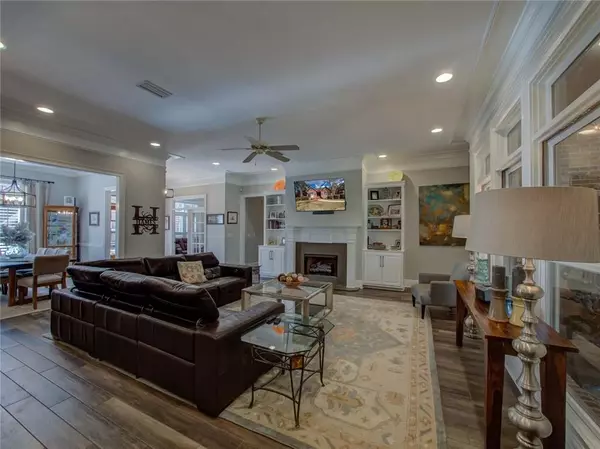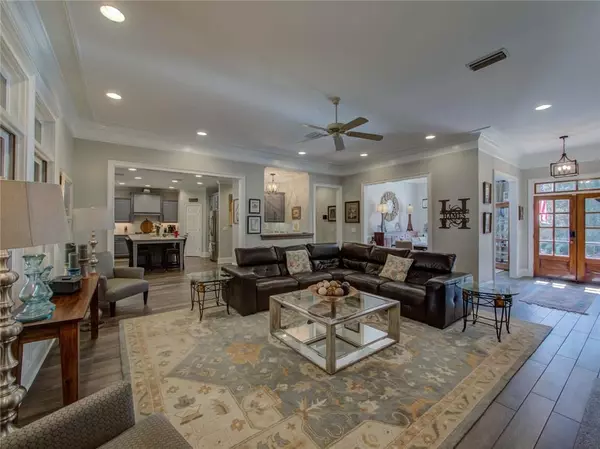Bought with Lillian Courtney • Courtney & Morris Daphne
$666,000
$665,227
0.1%For more information regarding the value of a property, please contact us for a free consultation.
4 Beds
3 Baths
2,955 SqFt
SOLD DATE : 03/18/2022
Key Details
Sold Price $666,000
Property Type Single Family Home
Sub Type Single Family Residence
Listing Status Sold
Purchase Type For Sale
Square Footage 2,955 sqft
Price per Sqft $225
Subdivision Sandy Ford
MLS Listing ID 7006809
Sold Date 03/18/22
Bedrooms 4
Full Baths 3
HOA Fees $33/ann
HOA Y/N true
Year Built 2003
Annual Tax Amount $2,225
Tax Year 2225
Lot Size 0.400 Acres
Property Description
Located in The Sandy Ford of Rock Creek, this custom-built, ONE STORY home, has 4 bedrooms and 3 full baths, formal dining room, breakfast area plus an additional office/bonus room. Very open floor plan with high ceilings and windows galore!! Beautiful, updated kitchen with double ovens, gas cooktop, corner sink looking out to the back yard and lovely granite counter tops. The island in the kitchen is extra large and has space for several bar stools and offers tons of storage and space for work area. The custom wet bar area is conveniently located between the kitchen, breakfast area and family room. Entertain year round on the outside covered porch 400 sq. ft. with large, wood burning fireplace, dining area and seating area. There’s plenty of room for watching TV, playing games and cooking out. There is also an open patio area located off the covered porch. Oversized back yard is fenced, lots of trees and offers nice privacy. Very spacious master bedroom has sitting area or office area and leads out to the back porch. Brick exterior. Private veranda off bedroom 4. Two car garage with extra space for golf cart or workshop. Extended driveway. Two separate attic storage areas. Freshly painted interior. Whole house generator installed in Dec. 2021. New carpet in master bedroom. Ceramic tile wood plank flooring in living and entertaining areas. Extensive crown molding. This one is ready to sell so book an appointment ASAP…. All information is deemed reliable but not guaranteed. Buyer or buyer’s agent should verify all information
Location
State AL
County Baldwin - Al
Direction From HWY 98, turn into Rock Creek. Go to Clubhouse Drive and turn right. Go to entrance of Sandy Ford and turn right on Cumberland. Take first left on Cross Creek. Home is third home on the left.
Rooms
Basement None
Primary Bedroom Level Main
Dining Room Seats 12+, Separate Dining Room
Kitchen Breakfast Bar, Breakfast Room, Cabinets Other, Eat-in Kitchen, Kitchen Island, Pantry, Pantry Walk-In, Solid Surface Counters, View to Family Room, Wine Rack
Interior
Interior Features Bookcases, Disappearing Attic Stairs, Double Vanity, Entrance Foyer, High Ceilings 9 ft Main, Walk-In Closet(s), Wet Bar
Heating Central, Natural Gas
Cooling Ceiling Fan(s), Central Air
Flooring Carpet, Ceramic Tile
Fireplaces Type Family Room, Gas Log, Gas Starter, Masonry, Outside
Appliance Dishwasher, Disposal, Double Oven, Gas Cooktop, Microwave, Range Hood, Refrigerator, Self Cleaning Oven, Tankless Water Heater
Laundry In Hall, Laundry Room, Main Level, Mud Room
Exterior
Exterior Feature Balcony
Garage Spaces 2.0
Fence Back Yard, Fenced, Invisible, Privacy, Wood
Pool None
Community Features Homeowners Assoc, Near Schools, Sidewalks, Street Lights
Utilities Available Cable Available, Electricity Available, Natural Gas Available, Phone Available, Sewer Available, Underground Utilities, Water Available
Waterfront false
Waterfront Description None
View Y/N true
View Trees/Woods
Roof Type Composition,Shingle
Parking Type Attached, Driveway, Garage, Garage Door Opener, Garage Faces Front, Kitchen Level, Level Driveway
Garage true
Building
Lot Description Back Yard
Foundation Slab
Sewer Public Sewer
Water Public
Architectural Style Craftsman, Ranch
Level or Stories One
Schools
Elementary Schools Fairhope East
Middle Schools Fairhope
High Schools Fairhope
Others
Acceptable Financing Cash, Conventional, VA Loan
Listing Terms Cash, Conventional, VA Loan
Special Listing Condition Standard
Read Less Info
Want to know what your home might be worth? Contact us for a FREE valuation!

Our team is ready to help you sell your home for the highest possible price ASAP







