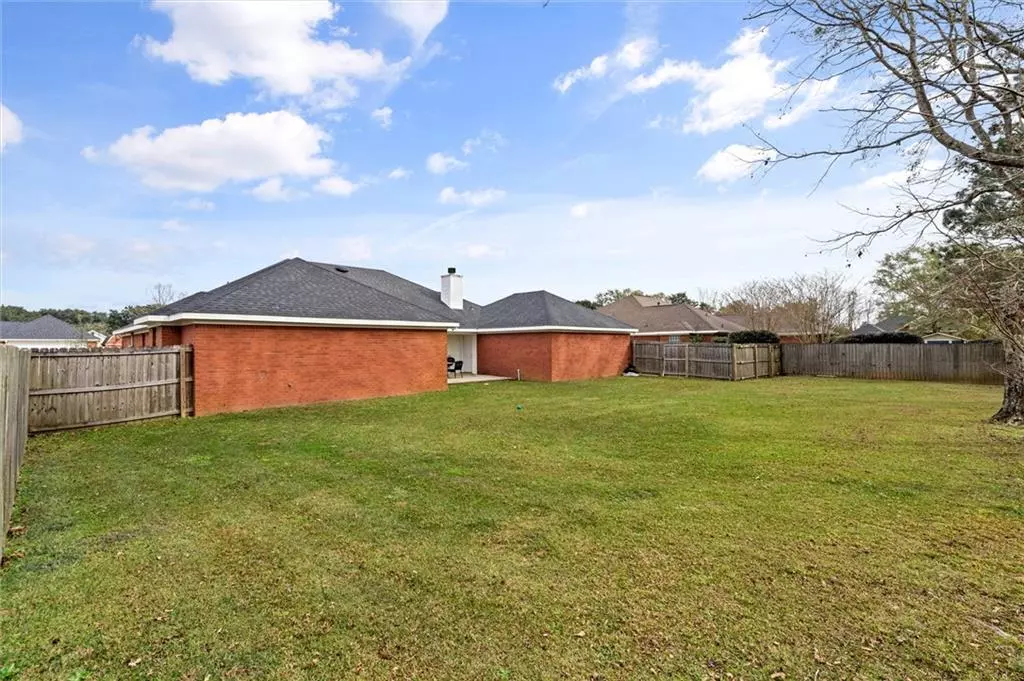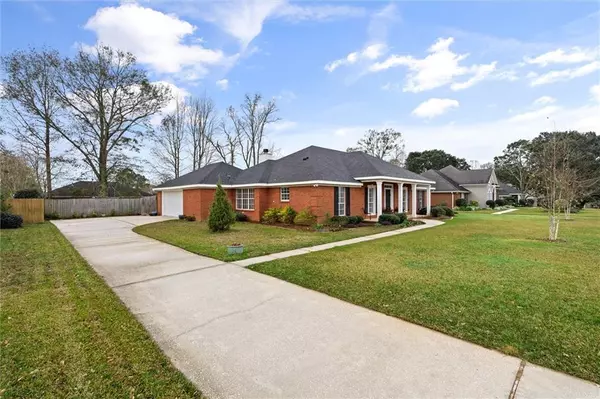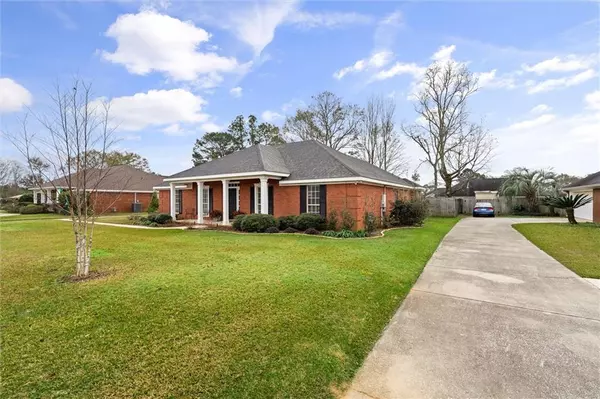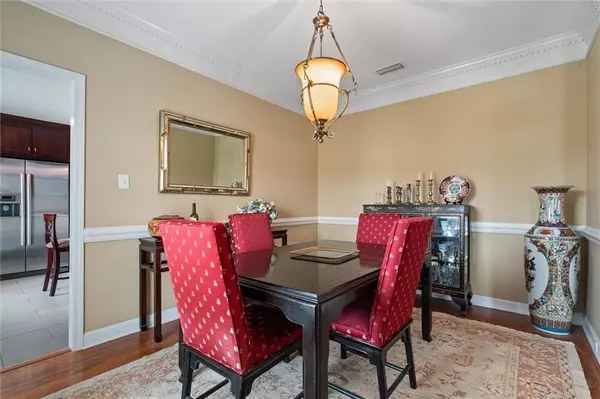Bought with Mareen Freeman • IXL Real Estate LLC
$317,000
$289,315
9.6%For more information regarding the value of a property, please contact us for a free consultation.
4 Beds
2.5 Baths
2,357 SqFt
SOLD DATE : 03/18/2022
Key Details
Sold Price $317,000
Property Type Single Family Home
Sub Type Single Family Residence
Listing Status Sold
Purchase Type For Sale
Square Footage 2,357 sqft
Price per Sqft $134
Subdivision Wakefield
MLS Listing ID 0660923
Sold Date 03/18/22
Bedrooms 4
Full Baths 2
Half Baths 1
Year Built 1997
Annual Tax Amount $834
Tax Year 834
Lot Size 0.400 Acres
Property Description
VRP: SELLERS WILL ENTERTAIN OFFERS BETWEEN $289,000-315,000. USDA eligible area means NO DOWN PAYMENT if you qualify. This home will certainly catch your eye! Welcome home to this beautiful well constructed all brick home, located in the sought-after Wakefield subdivision close to shopping, restaurants, and entertainment. Step inside to find gleaming hardwood flooring, a roomy living area with a cozy wood-burning fireplace, a separate elegant formal dining room, and a really nice master bedroom suite. You are going to love this fully renovated kitchen with new cabinetry, stainless steel Kitchen Aid appliances, Caesar stone countertops, gorgeous marble subway backsplash, along with a center island with a spacious wine rack and additional storage. The five burner gas stove is a chef's dream, as well as the slide out shelving in the pantry for ease and convenience. The private, master en-suite offers a walk-in shower, double vanity, jacuzzi tub, and two large walk-in closets. There are three additional spacious bedrooms in this plan, but wait, there’s more! The fully fenced backyard oasis features mature trees, and a large, concrete patio that is perfect for entertaining! Front beds have been landscaped and there is a sprinkler system.
New HVAC system (SEER 16) was installed in June, 2020, and reinforced roof with Bronze certificate was installed in July, 2018 (per sellers).
Location
State AL
County Mobile - Al
Direction FROM SNOW RD. GO WEST ON AIRPORT BLVD. TAKE LEFT ON WAKEFIELD DR. WEST, GO TO WAKEFIELD DR. S. HOME ON RIGHT.
Rooms
Basement None
Primary Bedroom Level Main
Dining Room Separate Dining Room
Kitchen Breakfast Room, Eat-in Kitchen
Interior
Interior Features Walk-In Closet(s)
Heating Central, Electric
Cooling Ceiling Fan(s), Central Air
Flooring Ceramic Tile, Hardwood
Fireplaces Type Wood Burning Stove
Appliance Dishwasher, Electric Oven, Gas Cooktop, Microwave
Laundry None
Exterior
Exterior Feature None
Garage Spaces 2.0
Fence Back Yard, Privacy, Wood
Pool None
Community Features Street Lights
Utilities Available Electricity Available, Natural Gas Available
Waterfront Description None
View Y/N true
View Other
Roof Type Composition,Other
Garage true
Building
Lot Description Back Yard, Front Yard, Landscaped
Foundation None
Sewer Public Sewer
Water Public
Architectural Style Traditional
Level or Stories One
Schools
Elementary Schools Taylor White
Middle Schools Bernice J Causey
High Schools Baker
Others
Acceptable Financing Cash, Conventional, FHA, USDA Loan
Listing Terms Cash, Conventional, FHA, USDA Loan
Special Listing Condition Standard
Read Less Info
Want to know what your home might be worth? Contact us for a FREE valuation!

Our team is ready to help you sell your home for the highest possible price ASAP







