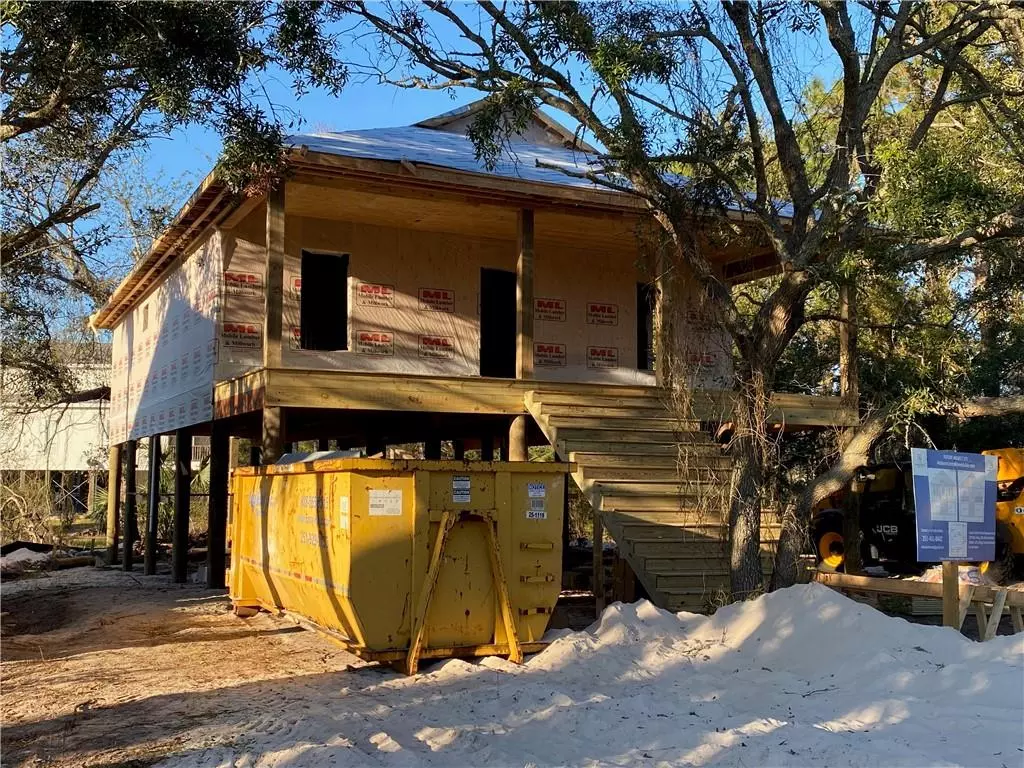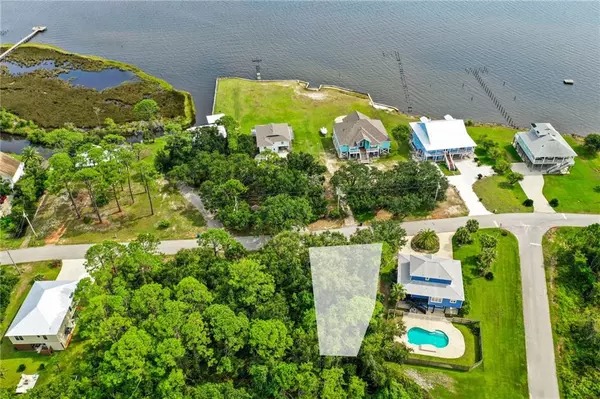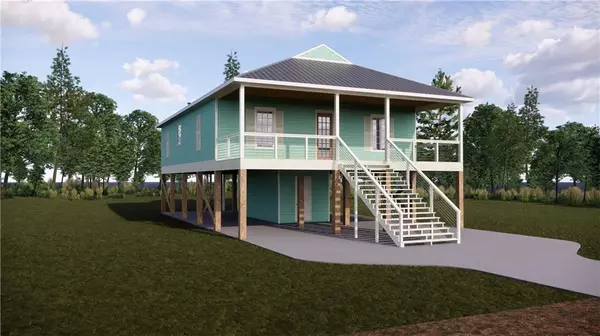Bought with Chandler Demouy • Waters Edge Realty
$695,000
$680,000
2.2%For more information regarding the value of a property, please contact us for a free consultation.
3 Beds
3 Baths
1,676 SqFt
SOLD DATE : 03/17/2022
Key Details
Sold Price $695,000
Property Type Single Family Home
Sub Type Single Family Residence
Listing Status Sold
Purchase Type For Sale
Square Footage 1,676 sqft
Price per Sqft $414
Subdivision Brigadoon
MLS Listing ID 6991351
Sold Date 03/17/22
Bedrooms 3
Full Baths 3
HOA Y/N true
Year Built 2022
Annual Tax Amount $330
Tax Year 330
Lot Size 0.290 Acres
Property Description
Pre-Construction sale by Alabama Coastal Homes, LLC. Estimated completion is May 2022. Only a few weeks left to make all your own custom selections! This luxury raised beach cottage is Gold Fortified and sits high above flood level requirements which gives you direct views of Little Lagoon! This home has been meticulously laid out to make the absolute most of the square footage -offering three bedrooms, three full bathrooms and a gorgeous living space not usually found in homes of this price point. From the living space and master bedroom you will have direct lagoon views. The oversized front porch makes the perfect place to enjoy the sunrise with your morning coffee or wind down with a glass of wine. One of the amenities of this home is the neighborhood lagoon access is just 100 yards to the east, which could make for a great kayak launch. For the fisherman, you can launch your boat at Mo's Landing just three minutes away from your front steps! This home offers everything you could want and more! Don't wait to sign your contract and make your custom selections. **Pictures are of renderings. Finishes are subject to change without notice until a contract is signed.
Location
State AL
County Baldwin - Al
Direction Head south on Hwy 59 and turn west onto Hwy 180 (Ft Morgan Rd). Turn left onto Middle Brigadoon Trail, then left onto Brigadoon Trail. House will be the second on the left (across from the lagoon).
Rooms
Basement None
Primary Bedroom Level Main
Dining Room Open Floorplan
Kitchen Cabinets White, Eat-in Kitchen, Kitchen Island, Pantry, Stone Counters, View to Family Room
Interior
Interior Features Beamed Ceilings, High Ceilings 10 ft Main
Heating Central
Cooling Ceiling Fan(s), Central Air
Flooring Hardwood
Fireplaces Type Gas Log, Living Room
Appliance Dishwasher, Gas Oven, Gas Range, Range Hood
Laundry Laundry Room, Main Level
Exterior
Exterior Feature Rear Stairs, Storage
Fence None
Pool None
Community Features Community Dock
Utilities Available Electricity Available, Natural Gas Available, Sewer Available, Underground Utilities, Water Available
Waterfront false
Waterfront Description None
View Y/N true
View Lake
Roof Type Metal
Parking Type Drive Under Main Level, Driveway, Level Driveway
Total Parking Spaces 2
Building
Lot Description Level
Foundation Pillar/Post/Pier
Sewer Public Sewer
Water Public
Architectural Style Beach House
Level or Stories One
Schools
Elementary Schools Gulf Shores
Middle Schools Gulf Shores
High Schools Gulf Shores
Others
Special Listing Condition Standard
Read Less Info
Want to know what your home might be worth? Contact us for a FREE valuation!

Our team is ready to help you sell your home for the highest possible price ASAP







