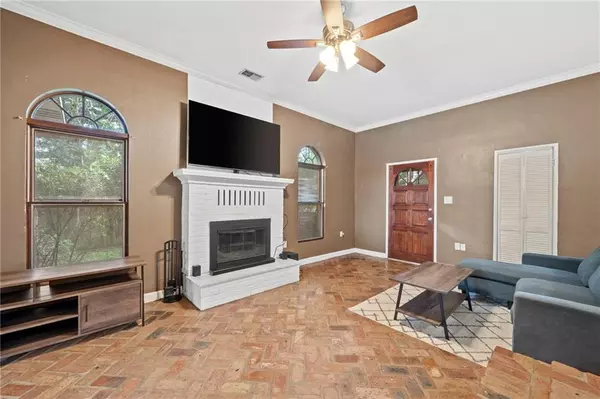Bought with Patti Thornburg • Keller Williams Mobile
$185,000
$199,000
7.0%For more information regarding the value of a property, please contact us for a free consultation.
3 Beds
2 Baths
1,585 SqFt
SOLD DATE : 03/09/2022
Key Details
Sold Price $185,000
Property Type Single Family Home
Sub Type Single Family Residence
Listing Status Sold
Purchase Type For Sale
Square Footage 1,585 sqft
Price per Sqft $116
Subdivision Azalea Hills
MLS Listing ID 0660992
Sold Date 03/09/22
Bedrooms 3
Full Baths 2
Year Built 1970
Annual Tax Amount $794
Tax Year 794
Lot Size 0.720 Acres
Property Description
Enjoy gazing at Mobile's city skyline from the back patio of 305 Wayne Place! Sitting on 3/4 of an acre, this brick home is located in Eau Claire Estates (adjoins Jackson Heights neighborhood). With 1585 sq ft, this property features 3 bedrooms, 2 bathrooms, and an updated kitchen to include new counters and sink, white painted cabinets with new hardware, kitchen lighting and lots of storage. Kitchen also has new 6-stage reverse osmosis water filtration system. All kitchen appliances to include refrigerator will convey. Dining and living have split brick flooring and a large window overlooking the oversized backyard and sparkling pool. The focal point of the living room is a wood burning fireplace. Outside is an entertainer's dream with an 18x24 covered back patio with a built-in gas line to connect a grill. The large in-ground chlorine pool has a new pool liner (2021) as well as pool filter waste line connected with pvc piping already in place (pool filter ~2021). Rocks have been added to outline the pool area. Detached garage houses laundry area. Washer and dryer (gas) as well as shed to convey. Gas water heater (2018). All information is deemed reliable but not guaranteed. Buyer to verify all information during due diligence.
Location
State AL
County Mobile - Al
Direction Head east on Cottage Hill Road (toward Demetropolis Road). Turn left onto Azalea Road. Turn left onto Michael Blvd. Turn right onto Wayne Place. House will be on your right.
Rooms
Basement None
Primary Bedroom Level Main
Dining Room Open Floorplan
Kitchen Breakfast Bar
Interior
Interior Features Other
Heating Central, Electric
Cooling Ceiling Fan(s), Central Air
Flooring Brick, Ceramic Tile, Vinyl
Fireplaces Type Wood Burning Stove
Appliance Other
Laundry In Garage
Exterior
Exterior Feature Storage
Garage Spaces 1.0
Fence None
Pool In Ground, Private
Community Features None
Utilities Available Electricity Available, Natural Gas Available, Sewer Available, Water Available
Waterfront false
Waterfront Description None
View Y/N true
View City, Other
Roof Type Other
Parking Type Detached, Garage
Garage true
Building
Lot Description Other
Foundation None
Sewer Public Sewer
Water Public
Architectural Style Traditional
Level or Stories One
Schools
Elementary Schools Elizabeth Fonde
Middle Schools Chastang-Fournier
High Schools Wp Davidson
Others
Acceptable Financing Cash, Conventional, FHA
Listing Terms Cash, Conventional, FHA
Special Listing Condition Standard
Read Less Info
Want to know what your home might be worth? Contact us for a FREE valuation!

Our team is ready to help you sell your home for the highest possible price ASAP







