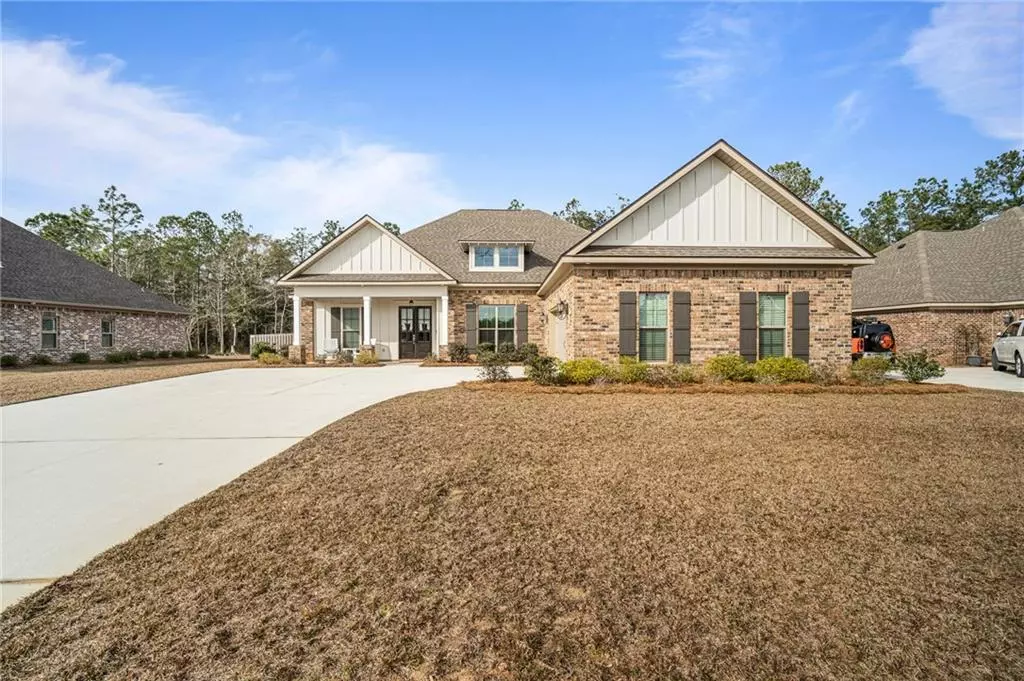Bought with Larinda Gann • RE/MAX Partners
$541,000
$509,900
6.1%For more information regarding the value of a property, please contact us for a free consultation.
4 Beds
3 Baths
2,798 SqFt
SOLD DATE : 03/03/2022
Key Details
Sold Price $541,000
Property Type Single Family Home
Sub Type Single Family Residence
Listing Status Sold
Purchase Type For Sale
Square Footage 2,798 sqft
Price per Sqft $193
Subdivision Retreat At Tiawasee
MLS Listing ID 6997464
Sold Date 03/03/22
Bedrooms 4
Full Baths 3
HOA Fees $50/ann
HOA Y/N true
Year Built 2019
Annual Tax Amount $1,587
Tax Year 1587
Lot Size 0.343 Acres
Property Description
SELLER IS ACCEPTING OFFERS UNTIL SATURDAY, FEB 5TH AT 5PM. This Nashville plan in the Retreat at Tiawasee and built by Truland Homes, has everything you’re looking for! Beautiful hardwood floors welcome you in and continue throughout the dining room, living room, and master bedroom. The open concept is perfect for entertaining with a corner gas log fireplace and arched entry to the kitchen. You will love this kitchen with bar seating at the island, stainless steel appliances including a gas cooktop, painted cabinets & granite. The master bedroom is spacious with recessed lighting and a lovely en-suite with dual sinks, separate shower, soaking tub and large closet with wood shelving. It has a spacious laundry room with a utility sink and mud bench conveniently located near the garage. There are two additional bedrooms with nice closet space on the main level, as well as a full bath. Upstairs you will find another bedroom and a full bath – perfect as a guest space or bonus room. Enjoy spending time in the fenced backyard with covered patio and ready-to-go play area for the kids, or this space can be easily converted into a wonderful fire pit entertainment spot! Don’t miss this one as it won’t be available long!
Location
State AL
County Baldwin - Al
Direction From HWY 90 go south on CR 13. Pass Daphne High, then turn right into Tiawasee Trace. Take immediate right. Follow road thru Tiawasee Trace into the Estates of Tiawasee. Turn left on Cowles Crossing into the entrance to the Retreat of Tiawasee. Right on Daintree, left on Rhone. Home is on the right.
Rooms
Basement None
Primary Bedroom Level Main
Dining Room Separate Dining Room
Kitchen Breakfast Bar, Breakfast Room, Cabinets White, Kitchen Island, Pantry Walk-In, Stone Counters
Interior
Interior Features Disappearing Attic Stairs, Entrance Foyer, High Ceilings 9 ft Main, High Ceilings 9 ft Upper, High Speed Internet, Tray Ceiling(s), Walk-In Closet(s)
Heating Heat Pump
Cooling Ceiling Fan(s), Heat Pump
Flooring Carpet, Ceramic Tile, Hardwood
Fireplaces Type Gas Log, Living Room, Masonry
Appliance Dishwasher, Disposal, Gas Cooktop, Gas Water Heater, Range Hood, Tankless Water Heater
Laundry In Hall, Laundry Room, Main Level
Exterior
Exterior Feature Private Yard
Garage Spaces 2.0
Fence Fenced, Privacy, Wood
Pool None
Community Features None
Utilities Available Cable Available, Electricity Available, Natural Gas Available, Phone Available, Sewer Available, Underground Utilities, Water Available
Waterfront Description None
View Y/N true
View Other
Roof Type Ridge Vents,Shingle
Garage true
Building
Lot Description Back Yard, Landscaped, Level
Foundation Slab
Sewer Public Sewer
Water Public
Architectural Style Traditional
Level or Stories One and One Half
Schools
Elementary Schools Daphne East
Middle Schools Daphne
High Schools Daphne
Others
Acceptable Financing Cash, Conventional, VA Loan
Listing Terms Cash, Conventional, VA Loan
Special Listing Condition Standard
Read Less Info
Want to know what your home might be worth? Contact us for a FREE valuation!

Our team is ready to help you sell your home for the highest possible price ASAP







