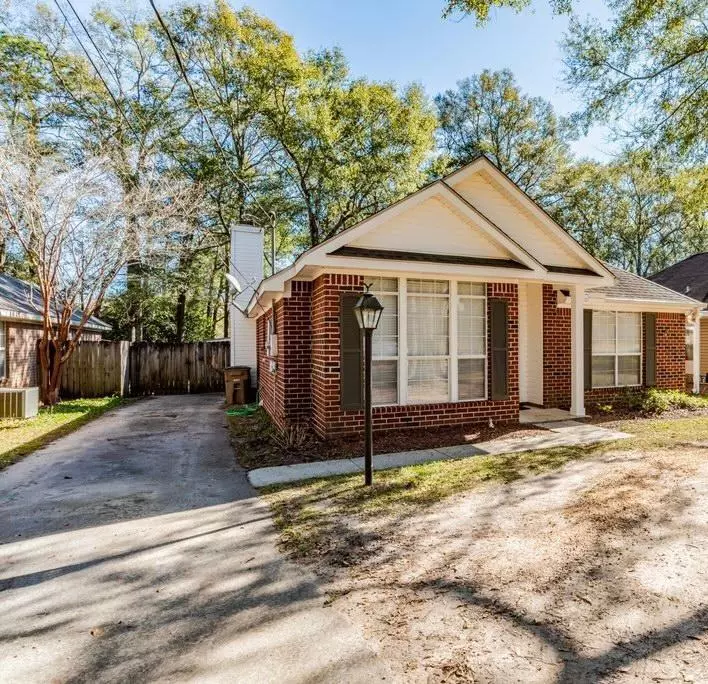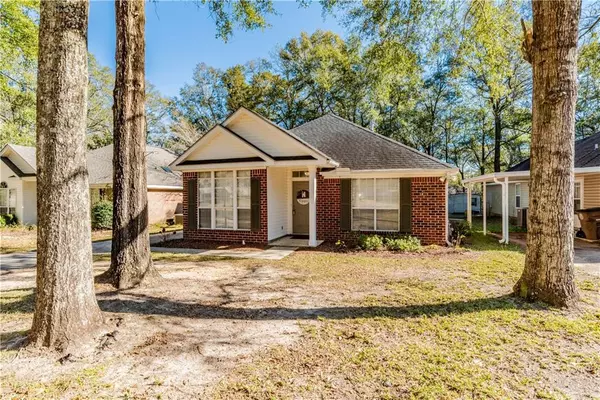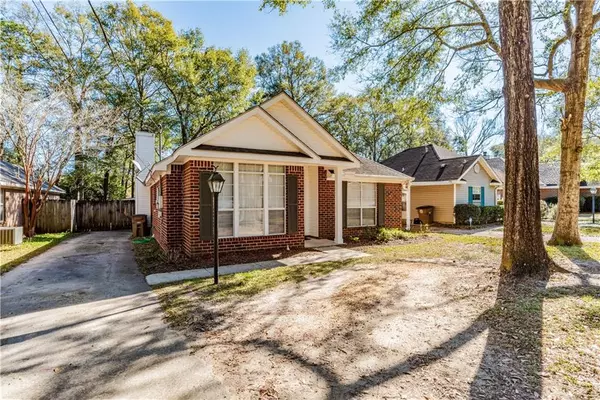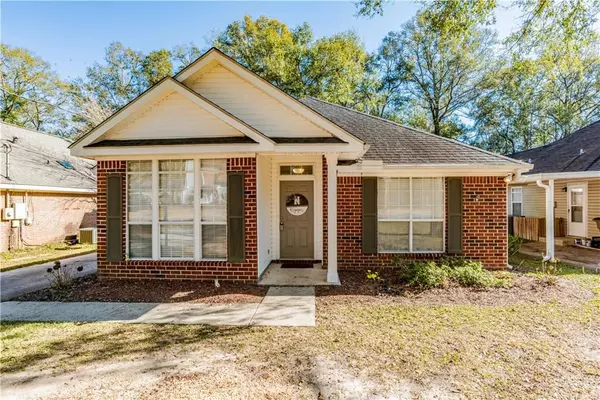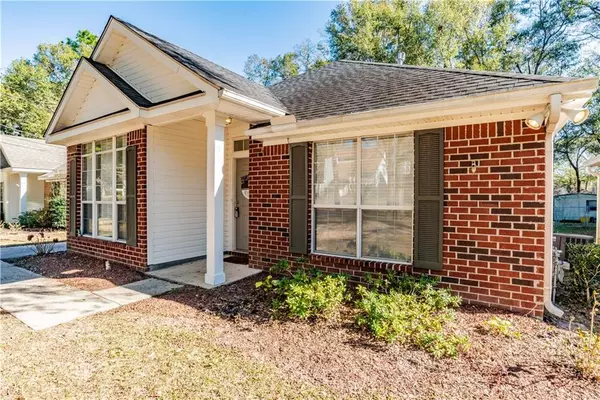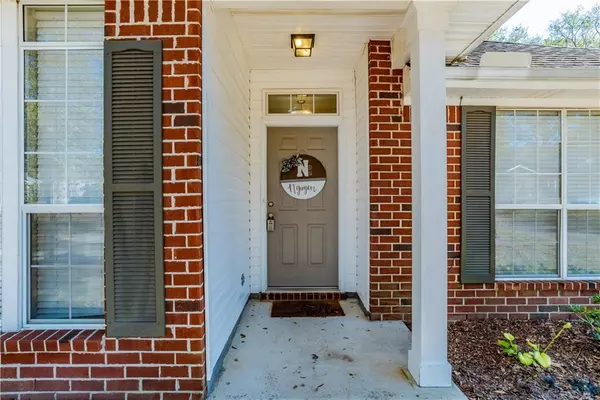Bought with Chad Nassar • RE/MAX Partners
$215,000
$195,215
10.1%For more information regarding the value of a property, please contact us for a free consultation.
3 Beds
2 Baths
1,616 SqFt
SOLD DATE : 02/24/2022
Key Details
Sold Price $215,000
Property Type Single Family Home
Sub Type Single Family Residence
Listing Status Sold
Purchase Type For Sale
Square Footage 1,616 sqft
Price per Sqft $133
Subdivision Pinehurst
MLS Listing ID 6992298
Sold Date 02/24/22
Bedrooms 3
Full Baths 2
Year Built 1994
Annual Tax Amount $868
Tax Year 868
Lot Size 7,339 Sqft
Property Description
VRM - Seller will entertain offers between $195,000.00 to $215,000.00.Welcome to this exquisite 3 bedroom 2 bath brick Cottage tucked away in the center of highly sought after Pinehurst subdivision on a quite street, located in Heart of West Mobile…minutes
(15-25 minutes) from University Of South Alabama, Coast Guard, Restaurants, Shopping and Providence Hospital.
Completely renovated and updated by Prime Design Homes in 2016 which includes a New Roof and HVAC! Open floor plan features many appealing updates. Common areas feature wide plank laminate flooring and upgrade Tile in Kitchen, bathrooms and laundry. Kitchen is stunning with granite countertops, tiled backsplash, white cabinets and stainless steel appliances. Kitchen also features a breakfast bar and pantry area. Large living room features a cozy fireplace and tons of windows to let in all that natural light. Formal dining room with more windows and beautiful wainscoting! The large primary
en-suite bedroom features Trey ceiling and huge bathroom features 12 ft ceilings, granite countertops, double vanities, two walk-in closets and a separate shower. Storage will not be an issue in this home with Numerous closets throughout the house! Relax on your covered patio which overlooks a nice sized fully fenced backyard
With 18 x 16 storage shed! Contact your Realtor for your private viewing of this beautiful home!
Location
State AL
County Mobile - Al
Direction fRom 1-65 travel west on Airport, Take a left on Welsey St. take a right on Hofner St, street changes to McNeil when you tern the curve and home will be on you left.
Rooms
Basement None
Dining Room None
Kitchen Breakfast Bar, Cabinets White
Interior
Interior Features His and Hers Closets
Heating Central, Natural Gas
Cooling Central Air
Flooring Ceramic Tile, Hardwood
Fireplaces Type Wood Burning Stove
Appliance Dishwasher
Laundry None
Exterior
Exterior Feature Storage
Fence Fenced, Privacy
Pool None
Community Features None
Utilities Available Electricity Available, Natural Gas Available
Waterfront Description None
View Y/N true
View Other
Roof Type Shingle
Total Parking Spaces 3
Building
Lot Description Level
Foundation Slab
Sewer Public Sewer
Water Public
Architectural Style Craftsman
Level or Stories One
Schools
Elementary Schools Er Dickson
Middle Schools Burns
High Schools Wp Davidson
Others
Special Listing Condition Standard
Read Less Info
Want to know what your home might be worth? Contact us for a FREE valuation!

Our team is ready to help you sell your home for the highest possible price ASAP

