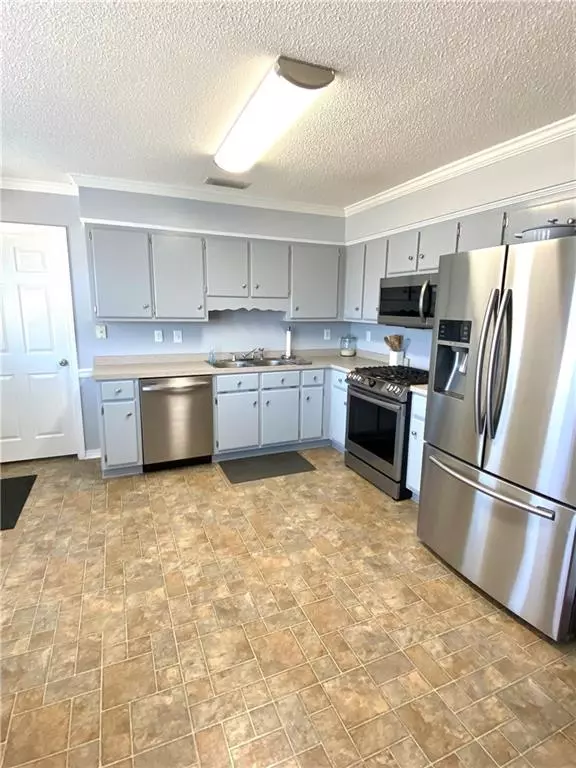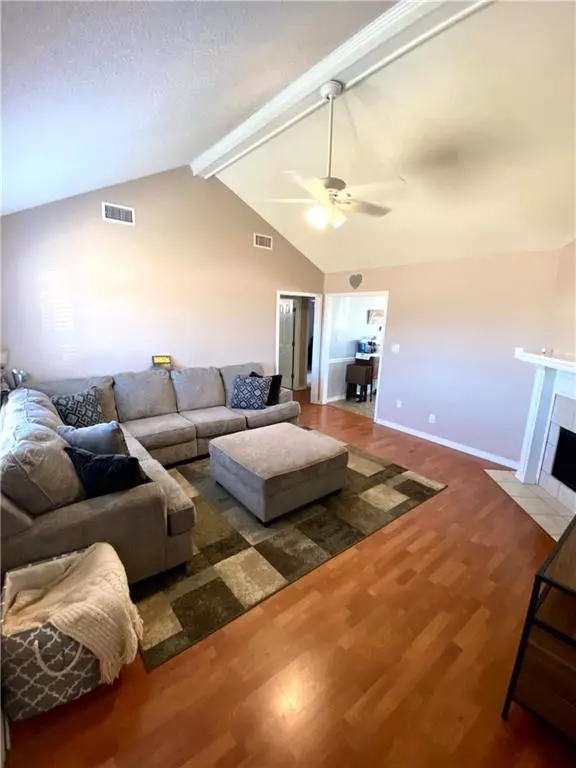Bought with Ashlie Laster • RE/MAX Select
$195,000
$190,000
2.6%For more information regarding the value of a property, please contact us for a free consultation.
3 Beds
2 Baths
1,480 SqFt
SOLD DATE : 02/18/2022
Key Details
Sold Price $195,000
Property Type Single Family Home
Sub Type Single Family Residence
Listing Status Sold
Purchase Type For Sale
Square Footage 1,480 sqft
Price per Sqft $131
Subdivision Copeland Island
MLS Listing ID 6990455
Sold Date 02/18/22
Bedrooms 3
Full Baths 2
HOA Fees $10/ann
HOA Y/N true
Year Built 2005
Annual Tax Amount $562
Tax Year 562
Lot Size 10,436 Sqft
Property Description
Welcome to this beautiful, well maintained, 3bedroom 2bath home located in the very popular Copeland Island subdivision in West Mobile. This move in ready home features a 12ft vaulted ceiling in the family room, laminate flooring, raised ceiling in the master bedroom along with double vanity sinks, huge walk-in closet and a separate linen closet. Other features include a garden tub and separate shower in the master bedroom. Recent updates include a New microwave 2020, New dishwasher in 2020, New HVAC in Aug.2019, with a 2nd intake installed, a New Roof in 2020. Privacy fenced back yard includes a lofted storage building with new lean-to that will remain. This home is USDA eligible and ready for its new owners!
Location
State AL
County Mobile - Al
Direction North on Grand Bay Wilmer Road, West on Tom Gaston, South on Copeland Island Drive W., right on James Copeland Drive, left on Myrick, home is on the left.
Rooms
Basement None
Primary Bedroom Level Main
Dining Room Open Floorplan
Kitchen Cabinets Other, Eat-in Kitchen, View to Family Room
Interior
Interior Features Beamed Ceilings, High Ceilings 9 ft Main, Walk-In Closet(s)
Heating Natural Gas
Cooling Central Air
Flooring Carpet, Other
Fireplaces Type Gas Log, Living Room
Appliance Dishwasher, Gas Oven, Gas Range, Microwave
Laundry Main Level
Exterior
Exterior Feature None
Fence Back Yard, Privacy
Pool None
Community Features Playground
Utilities Available Electricity Available, Natural Gas Available
Waterfront false
Waterfront Description None
View Y/N true
View Other
Roof Type Ridge Vents
Parking Type Parking Pad
Building
Lot Description Back Yard, Front Yard
Foundation Slab
Sewer Public Sewer
Water Public
Architectural Style Traditional
Level or Stories One
Schools
Elementary Schools Cora Castlen
Middle Schools Grand Bay
High Schools Alma Bryant
Others
Special Listing Condition Standard
Read Less Info
Want to know what your home might be worth? Contact us for a FREE valuation!

Our team is ready to help you sell your home for the highest possible price ASAP







