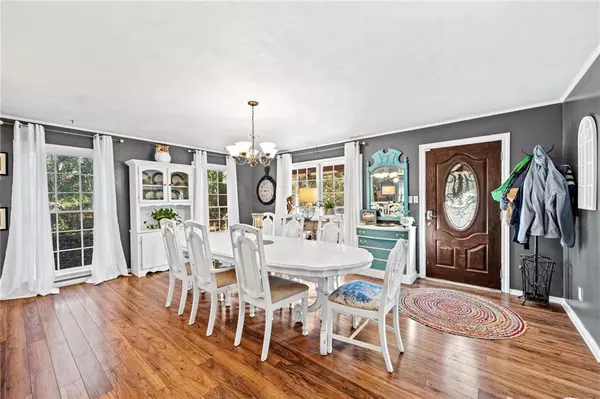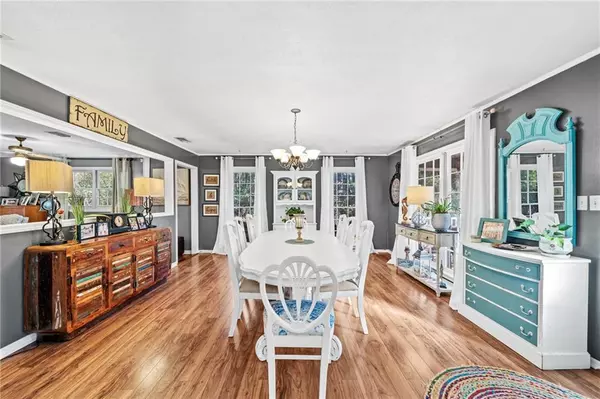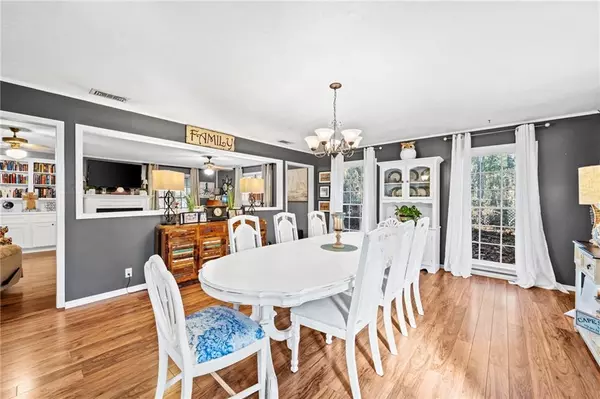Bought with Vickie B Tillman • EXIT ALLSTAR REALTY
$175,000
$175,000
For more information regarding the value of a property, please contact us for a free consultation.
2 Beds
2 Baths
1,838 SqFt
SOLD DATE : 02/18/2022
Key Details
Sold Price $175,000
Property Type Single Family Home
Sub Type Single Family Residence
Listing Status Sold
Purchase Type For Sale
Square Footage 1,838 sqft
Price per Sqft $95
Subdivision Magnolia Hills
MLS Listing ID 0660957
Sold Date 02/18/22
Bedrooms 2
Full Baths 2
Year Built 1987
Lot Size 0.591 Acres
Property Description
This beautiful, well cared for home is nestled on a large wooded lot in a conveniently located subdivision in West Mobile.
This warm and inviting home has an open floor plan with a large formal dining room and spacious family room with gas fireplace. The kitchen offers ample counter space and cabinets and has a large butcher block island, stainless steel appliances, and gas cooktop. Both bedrooms are large and the Master bedroom has a huge walk-in closet. The main bathroom has been renovated and features dual sinks, long vanity, and tiled shower. The second bathroom has also been beautifully renovated with modern touches. There is an extra space that the seller is currently use as a third bedroom but it could also be used as an office or den. This home is great for entertaining if you love grilling out as there is a large screened in patio as well as an additional patio; perfect for enjoying all the natural views this backyard has to offer. Call to schedule an appointment today! Possession 1 to 15 days
Location
State AL
County Mobile - Al
Direction South on Schillinger, cross over Grelot. Take first right onto Pete Dr, Left onto Ernest, Home is on the right.
Rooms
Basement None
Primary Bedroom Level Main
Dining Room Separate Dining Room
Kitchen Eat-in Kitchen
Interior
Interior Features Other
Heating Central, Natural Gas
Cooling Ceiling Fan(s), Central Air
Flooring Ceramic Tile, Laminate
Fireplaces Type Gas Log
Appliance Other
Laundry None
Exterior
Exterior Feature None
Fence None
Pool None
Community Features Gated
Utilities Available Electricity Available, Natural Gas Available
Waterfront Description None
View Y/N true
View Trees/Woods
Roof Type Other
Building
Lot Description Other
Foundation None
Sewer Septic Tank
Water Public
Architectural Style Ranch
Level or Stories One
Schools
Elementary Schools O'Rourke
Middle Schools Bernice J Causey
High Schools Baker
Others
Acceptable Financing Cash, Conventional, FHA
Listing Terms Cash, Conventional, FHA
Special Listing Condition Standard
Read Less Info
Want to know what your home might be worth? Contact us for a FREE valuation!

Our team is ready to help you sell your home for the highest possible price ASAP







