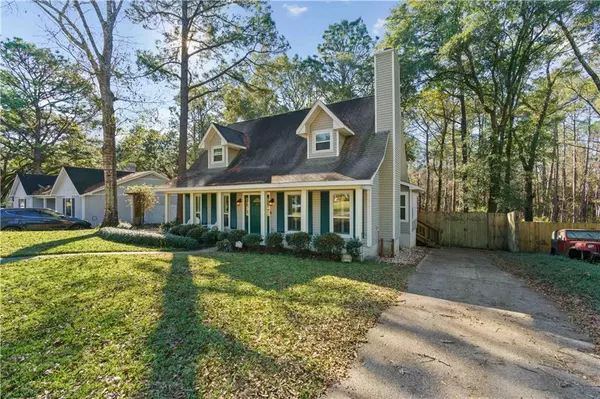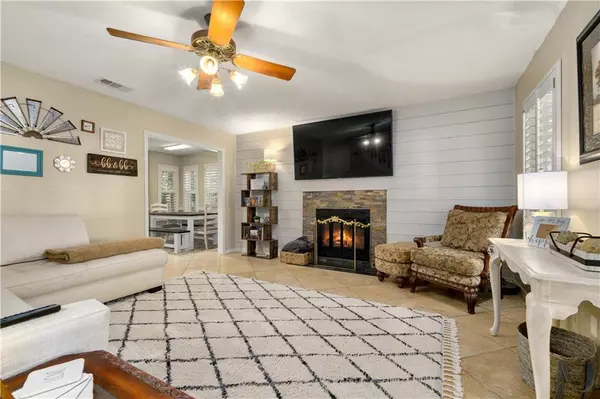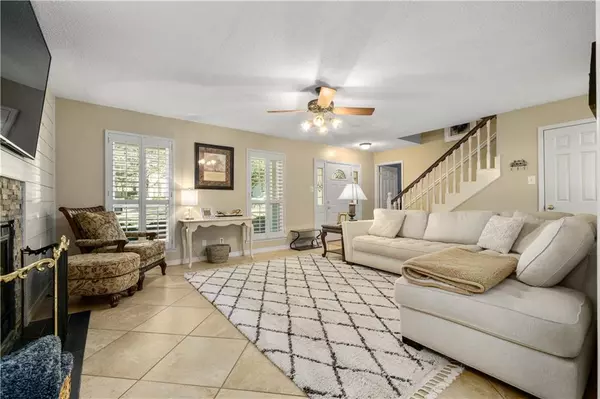Bought with Mary Carpenter • RE/MAX Legacy Group
$204,000
$197,000
3.6%For more information regarding the value of a property, please contact us for a free consultation.
3 Beds
2 Baths
1,581 SqFt
SOLD DATE : 02/17/2022
Key Details
Sold Price $204,000
Property Type Single Family Home
Sub Type Single Family Residence
Listing Status Sold
Purchase Type For Sale
Square Footage 1,581 sqft
Price per Sqft $129
Subdivision Vista Ridge
MLS Listing ID 6988117
Sold Date 02/17/22
Bedrooms 3
Full Baths 2
Year Built 1984
Annual Tax Amount $672
Tax Year 672
Lot Size 0.260 Acres
Property Description
**** Multiple Offer Situation... Seller is requesting all highest and best offers be submitted by 5pm Jan. 15th 2022******
Welcome home to this adorable cottage in Vista Ridge. From the moment you drive up you will notice the expansive front porch, the perfect place to enjoy your morning coffee. Continue through the front door and you will immediately feel at home in the cozy great room. The stone and shiplap fireplace are the focal point of the great room while the plantation shutters provide a nice added touch. Enjoy quiet evenings at home relaxing by the light of a wood burning fire. The great room flows perfectly into the spacious kitchen, perfect for entertaining. The master suite is on the first floor while the additional two bedrooms and full bath are upstairs, providing the perfect split bedroom floorplan. Don’t forget to take in the view from the incredible deck off of the kitchen. The backyard is your own private sanctuary, providing a natural setting, with a privacy fenced yard and a beautiful view of the nature behind you. Move in ready and priced to sell, this home won’t last long! Schedule your showing today before its too late
Location
State AL
County Mobile - Al
Direction Driving West on Cottage Hill Rd. turn left onto Knollwood Dr, turn right onto Girby Rd, then turn left into Vista Ridge Subdivision. At the end of Vista Ridge Dr, turn right onto Candia Ct, home is on the left.
Rooms
Basement None
Primary Bedroom Level Main
Dining Room None
Kitchen Breakfast Bar, Eat-in Kitchen
Interior
Interior Features Other
Heating Central
Cooling Ceiling Fan(s), Central Air
Flooring Carpet, Ceramic Tile, Hardwood
Fireplaces Type Great Room, Wood Burning Stove
Appliance Dishwasher, Electric Oven, Microwave, Refrigerator, Other
Laundry Laundry Room, Main Level
Exterior
Exterior Feature Private Yard, Storage
Fence Fenced
Pool None
Community Features None
Utilities Available Other
Waterfront Description None
View Y/N true
View Other
Roof Type Composition,Other
Building
Lot Description Back Yard, Private
Foundation Slab
Sewer Public Sewer
Water Public
Architectural Style Cottage
Level or Stories Two
Schools
Elementary Schools Kate Shepard
Middle Schools Burns
High Schools Murphy
Others
Special Listing Condition Standard
Read Less Info
Want to know what your home might be worth? Contact us for a FREE valuation!

Our team is ready to help you sell your home for the highest possible price ASAP







