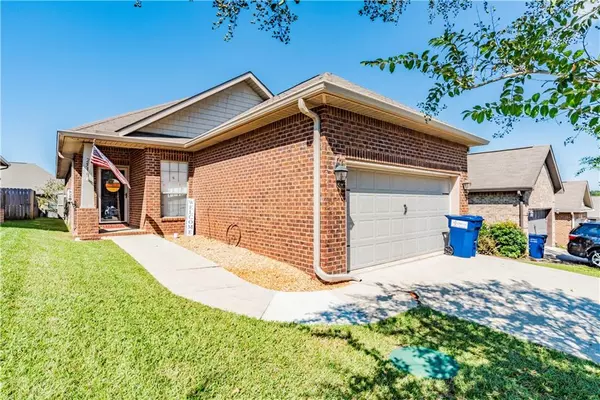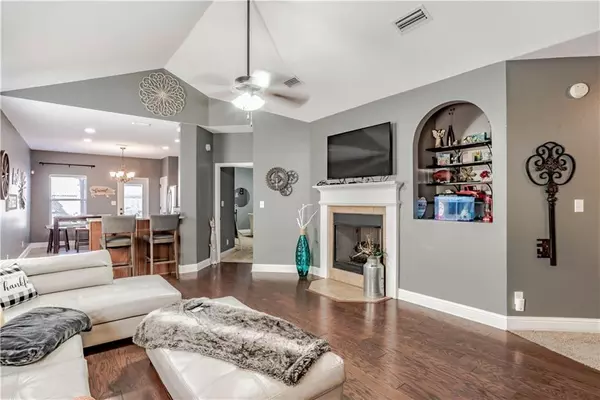Bought with Lashona English • IXL REAL ESTATE LLC
$225,000
$225,000
For more information regarding the value of a property, please contact us for a free consultation.
3 Beds
2 Baths
1,493 SqFt
SOLD DATE : 02/07/2022
Key Details
Sold Price $225,000
Property Type Single Family Home
Sub Type Single Family Residence
Listing Status Sold
Purchase Type For Sale
Square Footage 1,493 sqft
Price per Sqft $150
Subdivision Briargrove
MLS Listing ID 0658783
Sold Date 02/07/22
Bedrooms 3
Full Baths 2
Year Built 2011
Property Description
Welcome, Home! Walk inside this adorable home where you will notice the family room that features a fireplace and vaulted ceilings. The kitchen, which has tons of storage, a portable island, and a breakfast bar, is adorned with beautiful granite countertops and stainless steel appliances. The master bedroom features trey ceilings, a walk-in closet, and an ensuite bathroom with a shower, garden tub, and dual sinks that have granite counters. There are two other bedrooms and a guest bath located on the other side of the home. The lovely covered deck is ready for entertaining, relaxing in the evening, or simply enjoying your morning coffee. This home has amenities that are waiting for you to make your own. Call your favorite Realtor for a showing today!
Location
State AL
County Mobile - Al
Direction Headed west on Airport Blvd from Schillinger Rd, take a left on Snow Rd. Turn right onto Jeff Hamilton Rd. Turn right onto Briargrove Blvd. At the traffic circle, take the first EXIT onto Arbordale Dr. Turn left onto Bentridge Dr W. Home will be on the left.
Rooms
Basement None
Dining Room Separate Dining Room
Kitchen Breakfast Bar, Eat-in Kitchen
Interior
Interior Features High Ceilings 9 ft Main, Walk-In Closet(s)
Heating Central, Electric
Cooling Ceiling Fan(s), Central Air
Flooring Brick, Carpet, Ceramic Tile, Hardwood
Fireplaces Type Gas Log
Appliance Other
Laundry None
Exterior
Exterior Feature None
Garage Spaces 2.0
Fence None
Pool None
Community Features None
Utilities Available Electricity Available, Sewer Available, Water Available
Waterfront Description None
View Y/N true
View Other
Roof Type Other
Garage true
Building
Lot Description Other
Foundation None
Sewer Public Sewer
Water Public
Architectural Style Traditional
Level or Stories One
Schools
Elementary Schools Hutchens/Dawes
Middle Schools Bernice J Causey
High Schools Baker
Others
Acceptable Financing Cash, Conventional, FHA, USDA Loan
Listing Terms Cash, Conventional, FHA, USDA Loan
Special Listing Condition Standard
Read Less Info
Want to know what your home might be worth? Contact us for a FREE valuation!

Our team is ready to help you sell your home for the highest possible price ASAP







