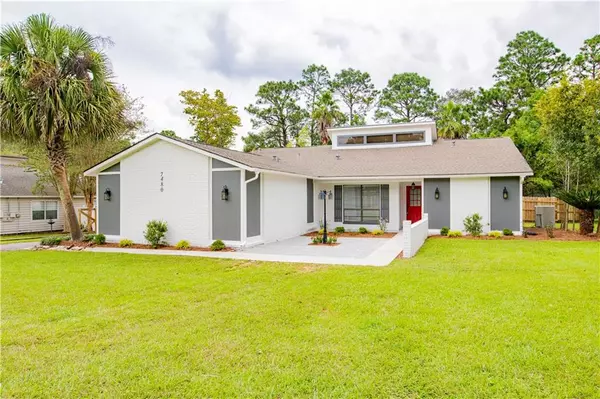Bought with Not Multiple Listing • NOT MULTILPLE LISTING
$257,500
$249,900
3.0%For more information regarding the value of a property, please contact us for a free consultation.
4 Beds
2 Baths
1,890 SqFt
SOLD DATE : 02/01/2022
Key Details
Sold Price $257,500
Property Type Single Family Home
Sub Type Single Family Residence
Listing Status Sold
Purchase Type For Sale
Square Footage 1,890 sqft
Price per Sqft $136
Subdivision Ashley Estates
MLS Listing ID 0657769
Sold Date 02/01/22
Bedrooms 4
Full Baths 2
Year Built 1979
Property Description
This beautiful freshly painted home inside and out is located in the well sought after Ashley Estates subdivision. The open plan features a fireplace in the living area that can be seen and enjoyed from the dining-room and newly upgraded gorgeous kitchen. The stunning quartzite counter tops and custom designed backsplash look amazing with the stainless steel appliances, Delta faucet and recessed lighting. Each room has blinds through out and remote controlled ceiling fans. The bathrooms have been upgraded as well. Engineered wood grain flooring and tile in all wet areas. The laundry room has plenty of cabinetry for storage. When you enter the master bedroom you have a fabulous view of a private oasis. Through the french doors and private entrance you will step into a large glassed sunroom. This leads to a huge covered deck and an area that will allow you to leave the busy day behind. The in-ground pool and koi pond are not only surrounded by tropical plants and 6 ft wooden privacy fence but you have your own tiki bar with granite countertops. There are two storage buildings on the grounds with an additional large fenced area. The two car garage also has a large workshop area. The grounds are full of palm and banana trees. The front entry has a great little private courtyard with plenty of exterior lighting. The list just goes on and on, schedule your showing today!Right of Redemption may apply.
Location
State AL
County Mobile - Al
Direction Headed south on Schillinger from Cottage Hill, take a left on Tara Dr. Home will be on your left.
Rooms
Basement None
Dining Room None
Kitchen Breakfast Room, Eat-in Kitchen
Interior
Interior Features High Ceilings 9 ft Main
Heating Electric
Cooling Ceiling Fan(s), Central Air
Flooring Ceramic Tile, Hardwood
Fireplaces Type Wood Burning Stove
Appliance Other
Laundry None
Exterior
Exterior Feature Storage
Garage Spaces 2.0
Fence None
Pool In Ground, Private
Community Features Gated
Utilities Available Electricity Available
Waterfront Description None
View Y/N true
View Other
Roof Type Other
Garage true
Building
Lot Description Other
Foundation None
Sewer Septic Tank
Water Public
Architectural Style Contemporary, Traditional
Level or Stories One
Schools
Elementary Schools Meadowlake
Middle Schools Burns
High Schools Theodore
Others
Acceptable Financing Cash, Conventional, FHA
Listing Terms Cash, Conventional, FHA
Special Listing Condition Standard
Read Less Info
Want to know what your home might be worth? Contact us for a FREE valuation!

Our team is ready to help you sell your home for the highest possible price ASAP







