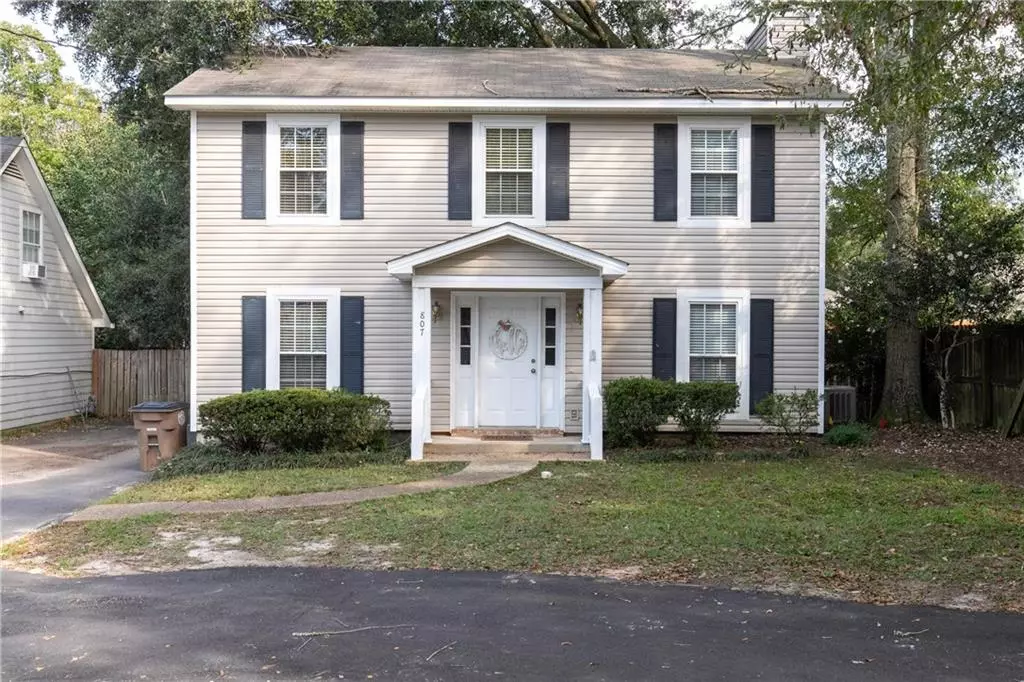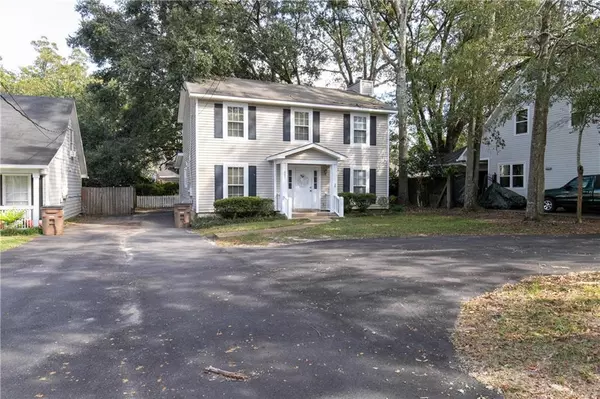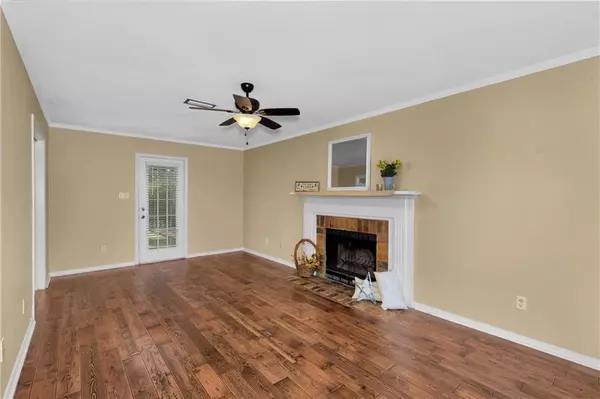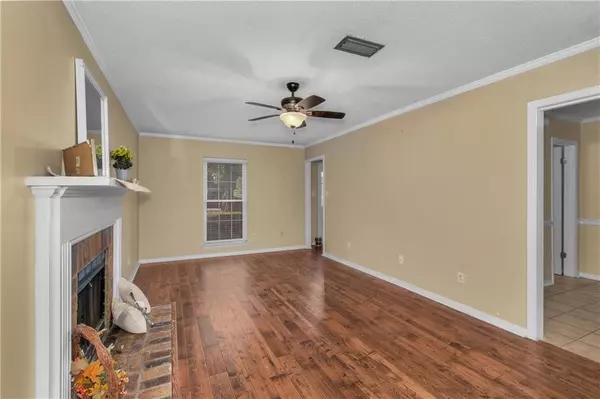Bought with Sheila Yarborough • RE/MAX Partners
$185,750
$179,199
3.7%For more information regarding the value of a property, please contact us for a free consultation.
3 Beds
2.5 Baths
1,634 SqFt
SOLD DATE : 02/03/2022
Key Details
Sold Price $185,750
Property Type Single Family Home
Sub Type Single Family Residence
Listing Status Sold
Purchase Type For Sale
Square Footage 1,634 sqft
Price per Sqft $113
Subdivision Pinehurst
MLS Listing ID 0659594
Sold Date 02/03/22
Bedrooms 3
Full Baths 2
Half Baths 1
Year Built 1983
Lot Size 6,956 Sqft
Property Description
VRM Seller will entertain offers between $179,000-$199,000****** DON'T MISS YOUR CHANCE TO BUY IN POPULAR PINEHURST!!! This Federal style two-story home has just been renovated and is ready for new owners plus it's as cute as a button! There's a convenient circular driveway and extra side parking that will be more than enough parking space for your holiday parties. When entering the home you will notice the living room has a real wood-burning fireplace with a huge mantel ready to be decorated for every season. On the other side of the home, you'll find a dining room space one step into the kitchen (with breakfast nook) that is tucked away to keep your guests wondering what you are cooking since it smells so good. Upstairs you will find the primary bedroom, large walk-in closet, and en-suite bathroom. There are two additional spacious guest bedrooms and a guest bathroom as well. Off the kitchen, you'll find a roomy laundry room with an access door that leads outside to the privacy-fenced backyard with a precious white picket fence and oversized wooden deck. The sellers have updated with all new interior paint and many extras. Ask the listing agent for a list of upgrades. This is a sweet little treat in the middle of town better run before someone locks it down.
Location
State AL
County Mobile - Al
Direction West on Airport left on Pinemont right on Adkins right on Henckley.
Rooms
Basement None
Dining Room Separate Dining Room
Kitchen Eat-in Kitchen
Interior
Interior Features Walk-In Closet(s)
Heating Central, Natural Gas
Cooling Ceiling Fan(s), Central Air
Flooring Carpet, Ceramic Tile
Fireplaces Type Wood Burning Stove
Appliance Other
Laundry None
Exterior
Exterior Feature None
Fence None
Pool None
Community Features Gated
Utilities Available Electricity Available, Natural Gas Available
Waterfront Description None
View Y/N true
View Other
Roof Type Other
Building
Lot Description Other
Foundation None
Sewer Public Sewer
Water Public
Architectural Style Traditional
Level or Stories Two
Schools
Elementary Schools Er Dickson
Middle Schools Burns
High Schools Wp Davidson
Others
Acceptable Financing Cash, Conventional, FHA
Listing Terms Cash, Conventional, FHA
Special Listing Condition Standard
Read Less Info
Want to know what your home might be worth? Contact us for a FREE valuation!

Our team is ready to help you sell your home for the highest possible price ASAP






