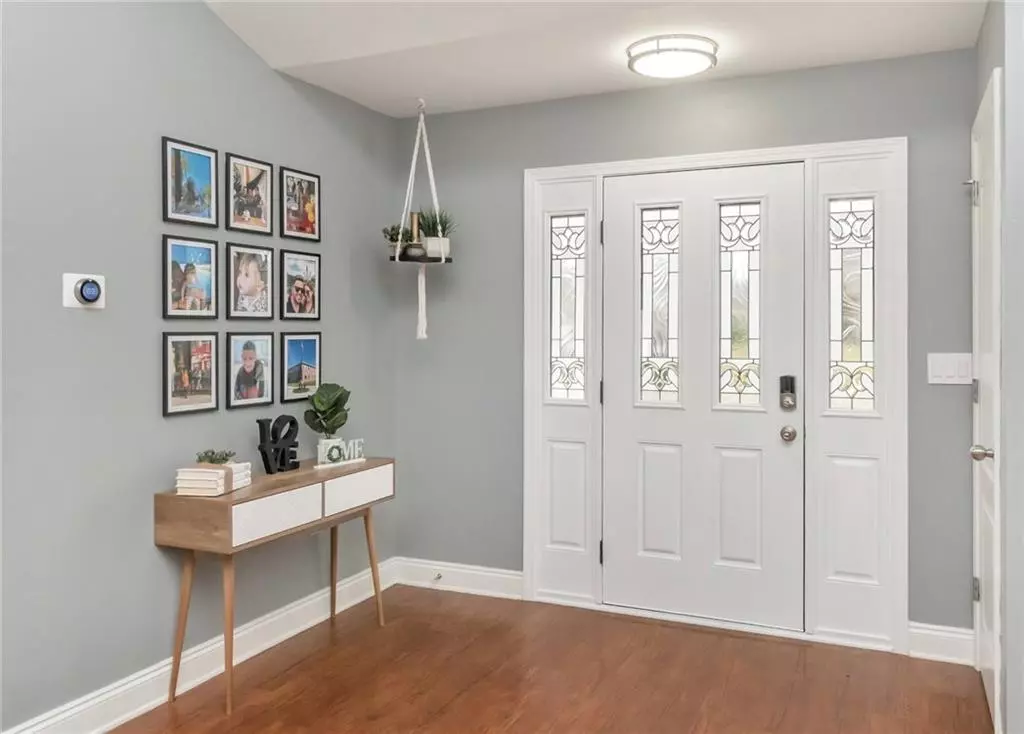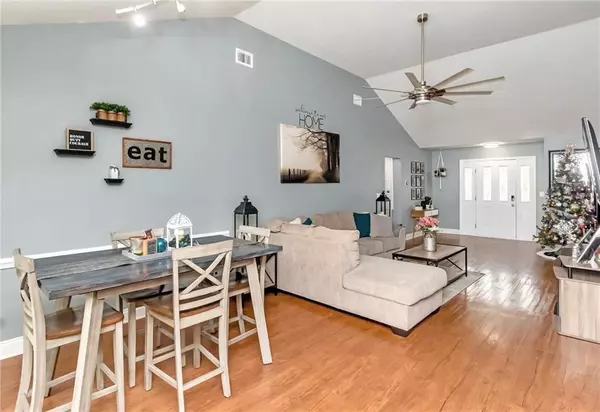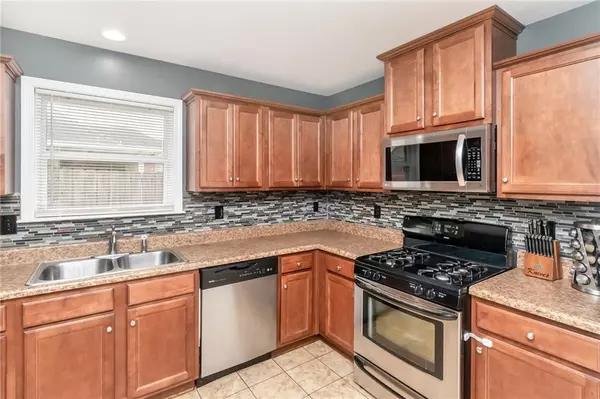Bought with Kelli Dunn • RE/MAX PARTNERS
$205,000
$204,900
For more information regarding the value of a property, please contact us for a free consultation.
3 Beds
2 Baths
1,398 SqFt
SOLD DATE : 01/31/2022
Key Details
Sold Price $205,000
Property Type Single Family Home
Sub Type Single Family Residence
Listing Status Sold
Purchase Type For Sale
Square Footage 1,398 sqft
Price per Sqft $146
Subdivision Dawes Oak
MLS Listing ID 0660636
Sold Date 01/31/22
Bedrooms 3
Full Baths 2
Year Built 2009
Lot Size 7,562 Sqft
Property Description
SANTA'S ELVES just listed this amazing Dawes Oak Charmer & know it will not last long! This 3/2 brick home is in move-in condition with upgrades galore! Split bedroom plan. Master suite with His & Her vanities - Oversized garden tub & two walk in closets! Living room & dining room combo with vaulted ceiling & impressive oversized ceiling fan. Kitchen has a unique pop-up counter bar or workspace. NEW microwave, lovely wood cabinets, tile backsplash & pantry. Enjoy the large backyard setting with patio, a fun above ground pool with lights & sitting area! LED solar lighting on backyard fence & along walkway to front of home. Handyman in family will love the oversized storage room in backyard with shelves! Upgrades: Upgraded LED lighting in home - Nest doorbell & Vivient Alarm System - TP(Link Smart) light switches + Hot water heater with expansion tank. Bonus- Southeastern Termite Contract just renewed! Excluded: Sellers reserve Wyze Cameras. You’ll feel at home the minute you walk in.
All updates per the seller. Listing company makes no representation as to accuracy of square footage; buyer to verify.
Location
State AL
County Mobile - Al
Direction From I-10, take exit 10 (McDonald Rd) toward Dawes N. Turn Left on Three Notch. Go around traffic circle and exit it on Dawes Ln Ext. Turn Right on Dawes Oak. House is on the Right.
Rooms
Basement None
Dining Room Open Floorplan
Kitchen None
Interior
Interior Features High Ceilings 9 ft Main, Walk-In Closet(s)
Heating Central
Cooling Ceiling Fan(s), Central Air
Flooring Carpet, Ceramic Tile, Hardwood
Fireplaces Type None
Appliance Other
Laundry None
Exterior
Exterior Feature Storage
Fence None
Pool Above Ground, Private
Community Features Gated
Utilities Available Electricity Available, Natural Gas Available, Underground Utilities
Waterfront Description None
View Y/N true
View Other
Roof Type Other
Building
Lot Description Other
Foundation None
Sewer Other
Water Other
Architectural Style Craftsman
Level or Stories One
Schools
Elementary Schools Mobile - Other
Middle Schools Mobile - Other
High Schools Mobile - Other
Others
Acceptable Financing Cash, Conventional, FHA
Listing Terms Cash, Conventional, FHA
Special Listing Condition Standard
Read Less Info
Want to know what your home might be worth? Contact us for a FREE valuation!

Our team is ready to help you sell your home for the highest possible price ASAP







