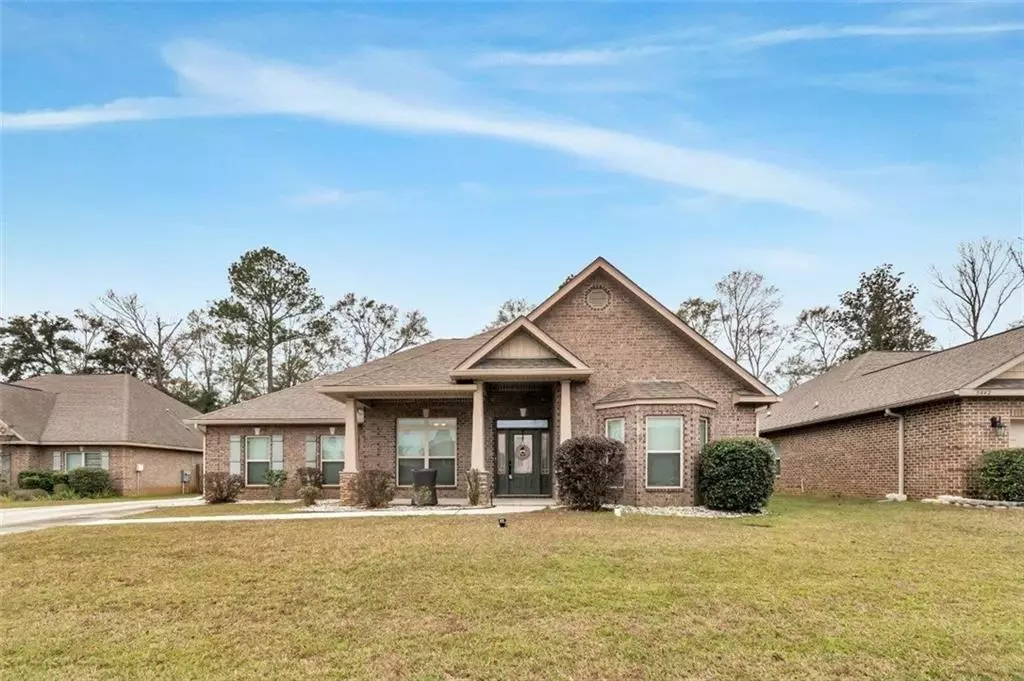Bought with Jeff Jones • KELLER WILLIAMS MOBILE
$380,000
$365,000
4.1%For more information regarding the value of a property, please contact us for a free consultation.
5 Beds
3 Baths
3,086 SqFt
SOLD DATE : 01/31/2022
Key Details
Sold Price $380,000
Property Type Single Family Home
Sub Type Single Family Residence
Listing Status Sold
Purchase Type For Sale
Square Footage 3,086 sqft
Price per Sqft $123
Subdivision Stillwater
MLS Listing ID 0660800
Sold Date 01/31/22
Bedrooms 5
Full Baths 3
HOA Fees $41/ann
HOA Y/N true
Year Built 2014
Lot Size 0.270 Acres
Property Description
Over 3,000 square feet, 5 bedrooms, 3 full bathrooms, SCREENED BACK PATIO, located on a cul-de-sac street in West Mobile’s Stillwater Subdivision. This beautiful brick McKenzie model home was built in 2014 and has the best layout with three separate sections of bedrooms offering a bathroom in each section. Step into this huge foyer and hallway with an office to the right and formal dining area to the left. The office is huge with double doors and lots of windows. The formal dining area is nicely sized and offers tray ceiling with a lovely chandelier and arched walk throughs. The living area has double tray ceilings with ceiling fan and recessed lighting, gas fireplace and lovely built-in entertainment system with lots of cabinets and shelving. The kitchen and breakfast room are open to the living area. The kitchen is large with lots of cabinets and granite counter tops space, a lovely island, and huge breakfast bar. Just off the kitchen is a hallway which leads to the large pantry area, access to the double side entry garage, spacious laundry area and additional access to the formal dining area. The owner’s suite is secluded and split from the other 4 bedrooms. This owner’s suite bedroom is so spacious with tray ceiling and recessed lighting. This owner’s suite bathroom offers double sink vanity with lots of countertop space and cabinet storage, soaking garden tub, separate shower, private water closet, linen closet, plus a HUGE closet (that has been used as a nursery in the past). All secondary bedrooms are nicely sized with ample closet space. Step out back to the spacious screened back patio. The back yard is fenced and perfect size for any outdoor fun with your family or friends. The flooring of the home are wood laminate in the foyer, living and formal dining areas; tile in the kitchen, breakfast room and bathrooms; carpet in the bedrooms. Call today and let’s make this your family’s “New Beginning”! SELLER WILL ASSIST WITH BUYER’S CLOSING COST UP TO 1% OF THE NET SALES PRICE.
Location
State AL
County Mobile - Al
Direction South on Dawes Rd, Right on Scott Dairy Loop Rd, Right on Woodward Dr, Left Amstell Dr, Left on Alesmith Dr. Home will be on the right.
Rooms
Basement None
Primary Bedroom Level Main
Dining Room Separate Dining Room
Kitchen Breakfast Bar, Breakfast Room, Eat-in Kitchen
Interior
Interior Features High Ceilings 9 ft Main, Walk-In Closet(s)
Heating Central, Electric
Cooling Ceiling Fan(s), Central Air
Flooring Carpet, Ceramic Tile, Hardwood
Fireplaces Type Gas Log
Appliance Other
Laundry None
Exterior
Exterior Feature None
Garage Spaces 2.0
Fence None
Pool None
Community Features Gated
Utilities Available Electricity Available, Natural Gas Available, Sewer Available, Water Available
Waterfront false
Waterfront Description None
View Y/N true
View Other
Roof Type Other
Parking Type Attached, Garage, Garage Faces Side
Garage true
Building
Lot Description Cul-De-Sac
Foundation None
Sewer Other
Water Other
Architectural Style Traditional
Level or Stories One
Schools
Elementary Schools Hutchens/Dawes
Middle Schools Bernice J Causey
High Schools Baker
Others
Acceptable Financing Cash, Conventional, FHA, USDA Loan
Listing Terms Cash, Conventional, FHA, USDA Loan
Special Listing Condition Standard
Read Less Info
Want to know what your home might be worth? Contact us for a FREE valuation!

Our team is ready to help you sell your home for the highest possible price ASAP







