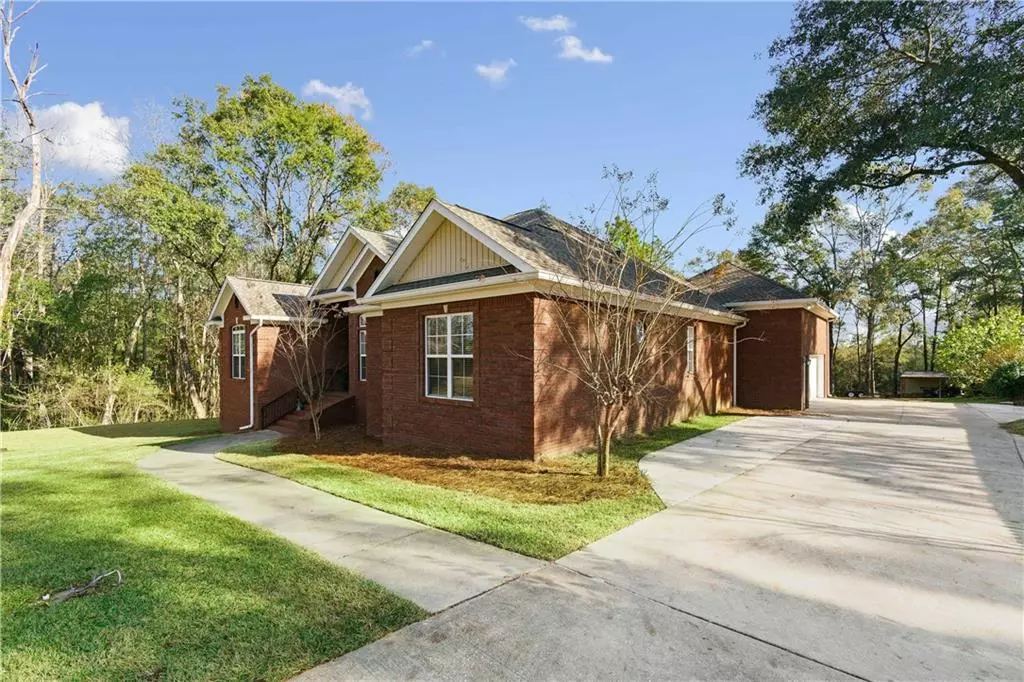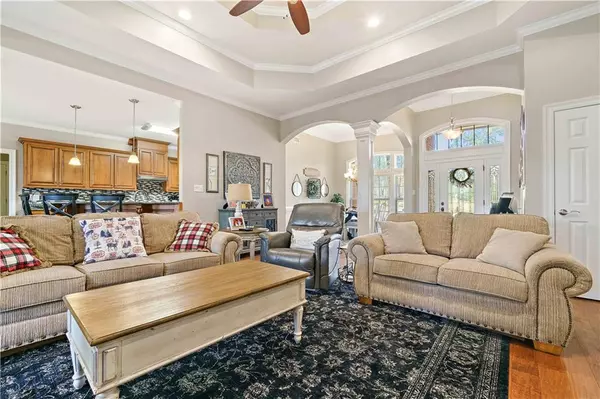Bought with Lisa Young • BELLATOR RE & DEVELOPMENT MOB
$474,900
$474,900
For more information regarding the value of a property, please contact us for a free consultation.
4 Beds
3 Baths
3,123 SqFt
SOLD DATE : 01/14/2022
Key Details
Sold Price $474,900
Property Type Single Family Home
Sub Type Single Family Residence
Listing Status Sold
Purchase Type For Sale
Square Footage 3,123 sqft
Price per Sqft $152
Subdivision Dogwood Ridge
MLS Listing ID 0660539
Sold Date 01/14/22
Bedrooms 4
Full Baths 3
Year Built 2008
Annual Tax Amount $35,040
Tax Year 35040
Lot Size 1.170 Acres
Property Description
Looking for a Custom Built Home on Acreage? Look No Further! This 2008 Home has all the Bells and Whistles. The Open Floor Plan Feels Spacious and Elegant, Freshly Painted in 2019, it Features High Ceilings, Columns and Architectural Curved Archways, a Wood Burning Buck Stove and Beautiful Hand Scraped Hardwood Floors with Windows Overlooking the Oversized Deck/Patio with Terrazzo Flooring. Enjoy the View of your 1.17 Secluded Acres. The Kitchen Offers Stainless Appliances, Gray Granite Countertops, Backsplash, and a Cooks Walk In Pantry. Master and One Bedroom is on 1 side which could be used for a Nursery or When you are a Caregiver and then a Jack and Jill Bedroom Setup on the Other. This Split Bedroom Plan is Perfect and Every Bedroom has Walk In Closets with Built In Shelves. A Large Central Heat and Cooled Bonus Room is Upstairs and can be Used for Guest, Gameroom, Art Studio, Office etc. and the Window Unit Stays in case you want it a little Hotter or Cooler than the downstairs. Attic features tons of Storage Space. Manicured Yard with Concrete Drive and Parking Pad. Double Garage Plus a Single Car Garage so if you Need a Workshop, this is it! Shed in Backyard with Shelter for Lawnmowers, ATV's etc... Brick with Vinyl Eaves and Overhangs makes for Easy Maintenance PLUS 20 Seer Ac was installed in 2020 and a New Architectural Shingle Roof in July of 2021. Schedule your Appt today!
Location
State AL
County Mobile - Al
Direction Exit 15 to west on Celeste Rd, Home is Approx 3 miles down on the right
Rooms
Basement None
Primary Bedroom Level Main
Dining Room Separate Dining Room
Kitchen Breakfast Bar, Breakfast Room, Eat-in Kitchen
Interior
Interior Features High Ceilings 9 ft Main, Walk-In Closet(s)
Heating Central, Electric
Cooling Ceiling Fan(s), Central Air
Flooring Carpet, Ceramic Tile, Hardwood
Fireplaces Type Wood Burning Stove
Appliance Other
Laundry None
Exterior
Exterior Feature None
Garage Spaces 1.0
Fence None
Pool None
Community Features None
Utilities Available Electricity Available
Waterfront Description None
View Y/N true
View Other
Roof Type Ridge Vents
Garage true
Building
Lot Description Other
Foundation None
Sewer Public Sewer, Septic Tank
Water Public
Architectural Style Traditional
Level or Stories One and One Half
Schools
Elementary Schools Saraland
Middle Schools Saraland/Adams Campus
High Schools Saraland
Others
Acceptable Financing Cash, Conventional, FHA
Listing Terms Cash, Conventional, FHA
Special Listing Condition Standard
Read Less Info
Want to know what your home might be worth? Contact us for a FREE valuation!

Our team is ready to help you sell your home for the highest possible price ASAP







