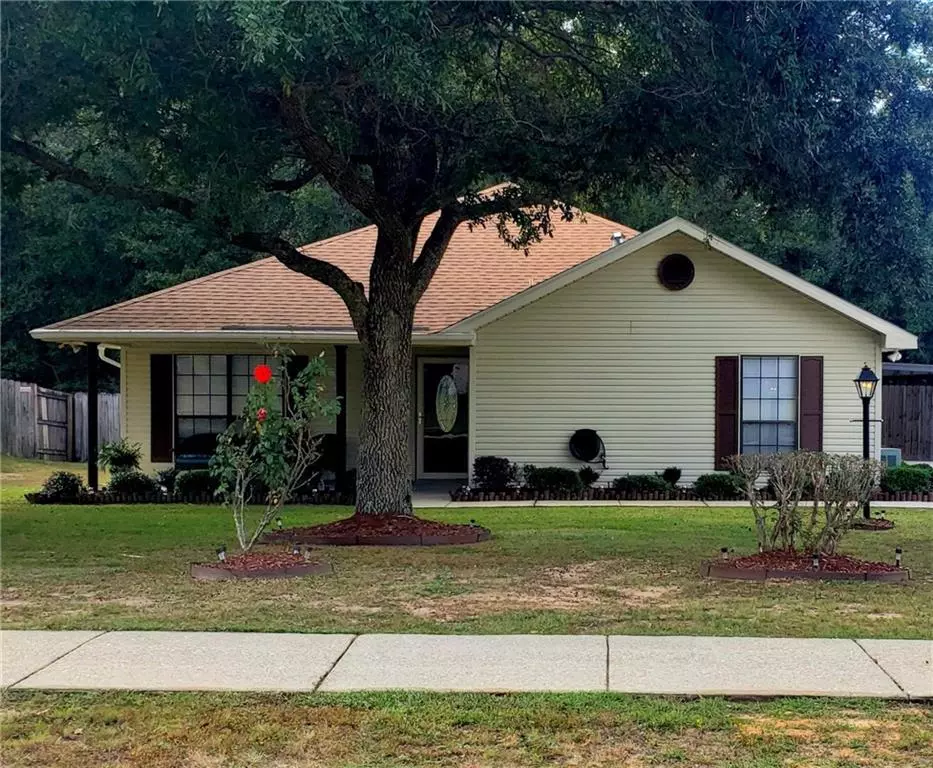Bought with Denise M Mcmichael-Wiseman • REZULTS REAL ESTATE SERVICES
$179,900
$179,189
0.4%For more information regarding the value of a property, please contact us for a free consultation.
4 Beds
3 Baths
2,700 SqFt
SOLD DATE : 12/10/2021
Key Details
Sold Price $179,900
Property Type Single Family Home
Sub Type Single Family Residence
Listing Status Sold
Purchase Type For Sale
Square Footage 2,700 sqft
Price per Sqft $66
Subdivision Figures Way
MLS Listing ID 0659450
Sold Date 12/10/21
Bedrooms 4
Full Baths 3
HOA Fees $14/ann
HOA Y/N true
Year Built 1999
Lot Size 10,890 Sqft
Property Description
***Very BEAUTIFUL home with 4 bedrooms, 3 baths, and 2 master suites!*** Newer roof, per seller! Some of the features this SPACIOUS home has to offer are; hardwood floors, ceiling fans in almost every room, 2 glamour baths with separate showers, double vanities and garden tubs,(one with whirlpool), hardwood floors with ceramic tile in the wet areas, a fireplace, and a sprinkler system front & back!!! Very well kept and well cared for, this home is MOVE-IN-READY!!! Desirable open floor plan with formal dining room, as well as breakfast nook
...and a formal living room, as well as a den!! Large open kitchen has LOTS of cabinets, and a gas stove, for the aspiring chefs out there! Both master suites have HUGE walk-in closets, all 3 bathrooms have linen closets, and the other 2 bedrooms have his/her double closets! FULLY fenced back yard has a shed and a storage room, covered back porch and carport, with double-entry gate. A large relaxing covered front porch completes the picture!! Quiet neighborhood and great neighbors, per seller..This home is a MUST-SEE!!! Call for a showing today!! Possession 1 to 15 days
Location
State AL
County Mobile - Al
Direction Head North on I-65, from Mobile, to the Hwy 45 exit. Go west to left on Lott Rd. Turn left into Figures Way subdivision, to right on Michael, to left on Augusta...home is on right.
Rooms
Basement None
Primary Bedroom Level Main
Dining Room Separate Dining Room
Kitchen Breakfast Room
Interior
Interior Features Walk-In Closet(s)
Heating Central
Cooling Ceiling Fan(s), Central Air
Flooring Ceramic Tile, Hardwood
Fireplaces Type None
Appliance Other
Laundry None
Exterior
Exterior Feature None
Fence None
Pool None
Community Features Gated
Utilities Available Electricity Available, Natural Gas Available
Waterfront false
Waterfront Description None
View Y/N true
View Trees/Woods
Roof Type Other
Parking Type Attached, Carport
Building
Lot Description Other
Foundation None
Sewer Public Sewer
Water Public
Architectural Style Traditional
Level or Stories One
Schools
Elementary Schools Indian Springs
Middle Schools Chastang-Fournier
High Schools Mattie T Blount
Others
Acceptable Financing Cash, Conventional, FHA
Listing Terms Cash, Conventional, FHA
Special Listing Condition Standard
Read Less Info
Want to know what your home might be worth? Contact us for a FREE valuation!

Our team is ready to help you sell your home for the highest possible price ASAP







