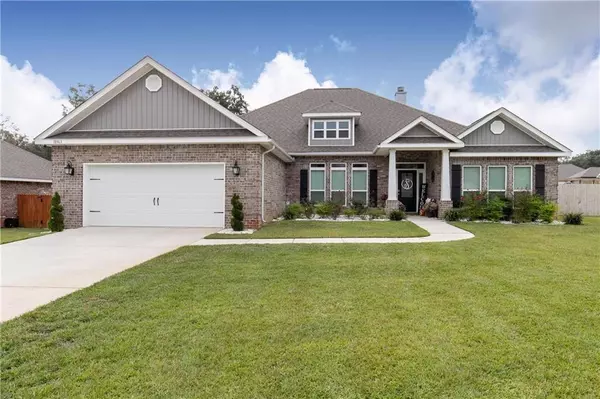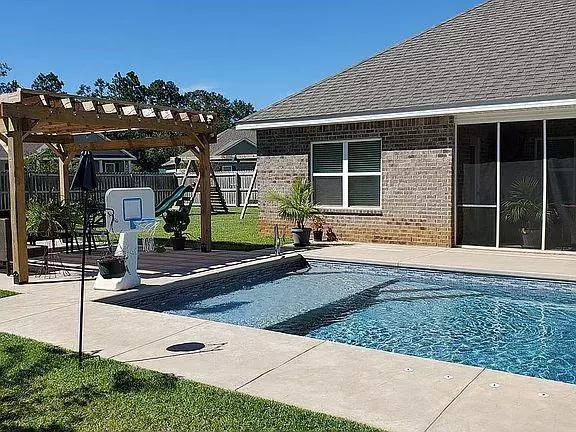Bought with Matthew Baker • LEGENDARY REALTY,LLC
$415,000
$399,419
3.9%For more information regarding the value of a property, please contact us for a free consultation.
4 Beds
3 Baths
2,942 SqFt
SOLD DATE : 12/17/2021
Key Details
Sold Price $415,000
Property Type Single Family Home
Sub Type Single Family Residence
Listing Status Sold
Purchase Type For Sale
Square Footage 2,942 sqft
Price per Sqft $141
Subdivision Sierra Estates
MLS Listing ID 0659680
Sold Date 12/17/21
Bedrooms 4
Full Baths 3
HOA Fees $45/ann
HOA Y/N true
Year Built 2019
Property Description
Variable Range Pricing: Seller will entertain offers between the upper and lower prices of $419,000 to $399,000. List price equals the median of the range. Move in ready, better than new with all the WOW! Start packing.... This beautiful gold fortified home sitting on a large corner lot, is packed with everything you could want! Enjoy an INGROUND POOL with tanning ledge, pergola and privacy wall, screened in back porch, stained poured concrete decking, fenced in back yard, shed, irrigation, down lights, large open and split concept floor plan, luxury vinyl plank flooring that is water proof/animal proof/kid proof is through out the home, granite in kitchen and bathes, stainless steal appliances, custom tile backsplash in kitchen, fireplace, formal dinning room, study or bonus room, upgraded smart home featuring smart lights, upgraded security system, sound system in living room is wired from the attic with ceiling speakers, double trey ceilings with recessed lights, West Mobile location in excellent school district. With so many upgrades and fabulous features, the new home owners will enjoy every moment in this beautiful home in a family friendly neighborhood in sought after West Mobile location and school district! All information is deemed accurate but should be verified by buyers agent or buyer.
Location
State AL
County Mobile - Al
Direction Head west on Airport Blvd. Cross over Snow Rd. Continue west and neighborhood will be on the right. Turn right into Sierra Estates and head to curve on Sierra Estates Drive. Home is on the right and is a corner lot.
Rooms
Basement None
Dining Room Separate Dining Room
Kitchen Breakfast Bar, Eat-in Kitchen
Interior
Interior Features High Ceilings 9 ft Main
Heating Central
Cooling Ceiling Fan(s), Central Air
Flooring Vinyl
Fireplaces Type None
Appliance Other
Laundry None
Exterior
Exterior Feature Storage
Garage Spaces 2.0
Fence None
Pool In Ground, Private
Community Features Gated
Utilities Available Electricity Available
Waterfront false
Waterfront Description None
View Y/N true
View Other
Roof Type Ridge Vents
Parking Type Garage
Garage true
Building
Lot Description Corner Lot
Foundation None
Sewer Public Sewer
Water Public
Architectural Style Craftsman
Others
Acceptable Financing Cash, Conventional, FHA, USDA Loan
Listing Terms Cash, Conventional, FHA, USDA Loan
Special Listing Condition Standard
Read Less Info
Want to know what your home might be worth? Contact us for a FREE valuation!

Our team is ready to help you sell your home for the highest possible price ASAP







