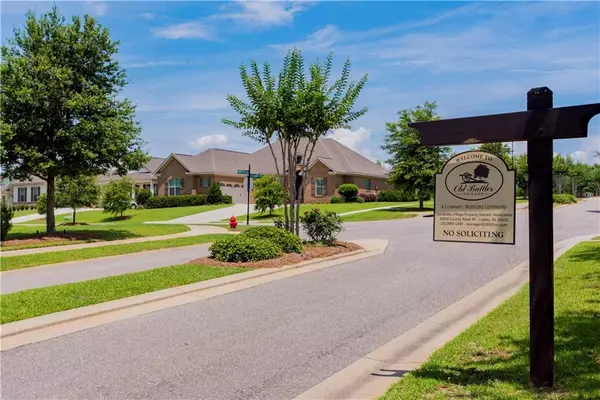Bought with Deborah Rogers • THE COLONY AT THE GRAND REALTY
$465,965
$465,965
For more information regarding the value of a property, please contact us for a free consultation.
4 Beds
3 Baths
2,586 SqFt
SOLD DATE : 12/16/2021
Key Details
Sold Price $465,965
Property Type Single Family Home
Sub Type Single Family Residence
Listing Status Sold
Purchase Type For Sale
Square Footage 2,586 sqft
Price per Sqft $180
Subdivision Old Battles Village
MLS Listing ID 0648807
Sold Date 12/16/21
Bedrooms 4
Full Baths 3
HOA Fees $66/mo
HOA Y/N true
Year Built 2021
Lot Size 0.296 Acres
Property Description
The Westfield Plan is a spacious, trendy open floor plan featuring 2 En Suites! Boasting soaring 12 foot ceilings, lots of natural light from the plentiful windows, and a large open kitchen with an angled Calacatta Vicenza Quartz topped island overlooking the family room. Upgraded white painted kitchen cabinets around the perimeter and painted cabinets in Grizzle Gray on the Island. Samsung appliances including a gas range, dishwasher, microwave and a stainless steel apron front undermount single bowl sink. WOW! After a meal find yourself relaxing on the oversized 9x20 foot covered back porch. The 8 foot mahogany entrance door gives way to a grand foyer with 12foot ceilings and wood floors that extend into the family, breakfast and master bedroom. The spacious master suite features a curbless entry walk-in tile shower and soaking tub. All four bedrooms have a walk in closet, and the master has 2 separate walk-ins. Bedroom 2 is tucked away with its very own en suite. The home also comes with a "Connected Home" package which includes an Ecobee thermostat, Ring Doorbell, Zmodo outdoor camera, zone lighting, Schlage electronic front door lock, Android Tablet, Amazon Echo dot and much more. The 5-zone sprinkler system, sodded yard and landscaping package completes the home. Built Fortified Gold and includes a full 1year builder and extended warranty. Community amenities include a swimming pool, basketball court, tennis court, playground, and gazebo. Located minutes from Downtown Fairhope and Mobile Bay. Under Construction: Est. Completion Oct/Nov 2021.
Location
State AL
County Baldwin - Al
Direction From I-10: head south on Hwy 98; turn right on Battles Road (Co Rd 34); turn right on Garrison Blvd.; follow Garrison Blvd. past pool &sports courts; continue around curve and keep straight down Garrison Blvd. Home will be on the left look for Lot sign 169.
Rooms
Basement None
Primary Bedroom Level Main
Dining Room None
Kitchen None
Interior
Interior Features Other
Heating Central, Electric
Cooling Ceiling Fan(s), Central Air
Flooring Carpet, Ceramic Tile, Hardwood
Fireplaces Type None
Appliance Other
Laundry None
Exterior
Exterior Feature Tennis Court(s)
Garage Spaces 2.0
Fence None
Pool None
Community Features Pool, Tennis Court(s)
Utilities Available Electricity Available
Waterfront false
Waterfront Description None
View Y/N true
View Other
Roof Type Ridge Vents
Parking Type Attached, Garage
Garage true
Building
Lot Description Other
Foundation None
Sewer Public Sewer
Water Public
Architectural Style Craftsman
Level or Stories One
Schools
Elementary Schools Fairhope East
Middle Schools Fairhope
High Schools Fairhope
Others
Acceptable Financing Cash, Conventional, FHA, USDA Loan
Listing Terms Cash, Conventional, FHA, USDA Loan
Special Listing Condition Standard
Read Less Info
Want to know what your home might be worth? Contact us for a FREE valuation!

Our team is ready to help you sell your home for the highest possible price ASAP







