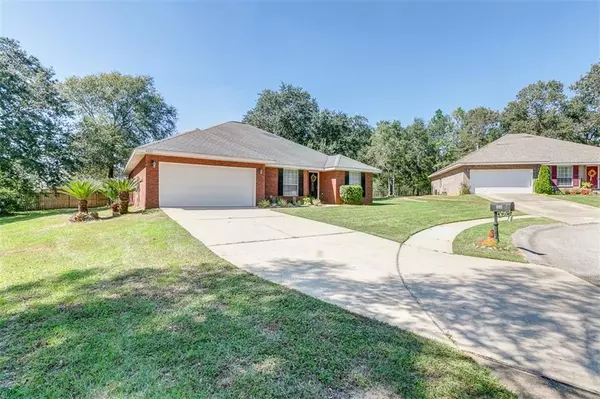Bought with Rachael Sewell • KELLER WILLIAMS MOBILE
$245,000
$235,257
4.1%For more information regarding the value of a property, please contact us for a free consultation.
4 Beds
2 Baths
1,988 SqFt
SOLD DATE : 12/15/2021
Key Details
Sold Price $245,000
Property Type Single Family Home
Sub Type Single Family Residence
Listing Status Sold
Purchase Type For Sale
Square Footage 1,988 sqft
Price per Sqft $123
Subdivision Blackwell Oaks
MLS Listing ID 0658428
Sold Date 12/15/21
Bedrooms 4
Full Baths 2
HOA Fees $12/ann
HOA Y/N true
Year Built 2006
Property Description
Join Us For An Open House Saturday 11-6-2021** From 12-2** and Sunday 11-7-2021 **From 2-4 **NEW PRICE ** USDA ELIGIBLE…100% FINANCING FOR QUALIFIED BUYERS** Seller would entertain offers between $235,000 and $257,000. Add upper number and lower number divide by two for sales price. THIS IS IT! Welcome to this Beautiful Brick Ranch Adams Built home. Nestled on a quiet cul-de-sac street on a large quite lot. Drive up to your two car garage and walk up to your manicured front yard. Enter into a bright freshly painted home with an open floor plan that has been well-maintained. As you walk into your cozy foyer to the right is an informal/ formal dining room that opens into an cook's kitchen. Your kitchen offers plenty of cabinets for storage, an island to prep those daily meals, stainless steel appliances approximately five years old, dishwasher, microwave, French door refrigerator, glass top range, Granite counter tops and an hop-up breakfast bar. Off of the kitchen is a spacious laundry room and access to the two car Garage. While you entertain family and guess in your open kitchen that flows into the spacious living room. The large wood burning fireplace is a beautiful focal point in the living room and above the fireplace has been pre-wired for surround sound. You can access your beautiful Plush backyard and patio from the living room. Off of the living room enter into your Primary bedroom that features wood vinyl flooring, large windows, and an En-suite sanctuary bath that you would never want to leave. Double vanity sinks, oversize mirror, large Garden soaking tub with Shower combo, and two walk-in closets. This split floor plan features the remaining three bedrooms and full bathroom off of the entry hallway. HVAC replaced 2019, flooring in Primary and hall bathroom replaced 2021, Living room, hall, kitchen and laundry flooring replaced approximately 5 yrs. Grinder Pump replaced approximately 2019. Home is located in a great subdivision with-in walking distance to schools, close to shopping, restaurants, grocery stores, banks, and the interstate. HOME IS BEING SOLD AS IS WHERE IS WITH NO REPAIRS.
Location
State AL
County Mobile - Al
Direction Drive North on Snow Road. Right before you pass MGM High School, take a left onto Blackwell Nursery Road S. Next, take a left onto Blackwell Drive. Then, take a right onto Blackwell Drive S. Blackwell Court will then be on the right. 4081 Blackwell Court will be the second house on the left.
Rooms
Basement None
Primary Bedroom Level Main
Dining Room Separate Dining Room
Kitchen Breakfast Bar, Eat-in Kitchen
Interior
Interior Features High Ceilings 9 ft Main, Walk-In Closet(s)
Heating Central, Electric
Cooling Ceiling Fan(s), Central Air
Flooring Carpet, Ceramic Tile, Vinyl
Fireplaces Type Wood Burning Stove
Appliance Other
Laundry None
Exterior
Exterior Feature None
Garage Spaces 2.0
Fence None
Pool None
Community Features None
Utilities Available Electricity Available
Waterfront false
Waterfront Description None
View Y/N true
View Other
Roof Type Ridge Vents
Parking Type Garage
Garage true
Building
Lot Description Cul-De-Sac
Foundation None
Sewer Public Sewer, Other
Water Public
Architectural Style Ranch
Level or Stories One
Schools
Elementary Schools Allentown
Middle Schools Semmes
High Schools Mary G Montgomery
Others
Acceptable Financing Cash, Conventional, FHA, USDA Loan
Listing Terms Cash, Conventional, FHA, USDA Loan
Special Listing Condition Standard
Read Less Info
Want to know what your home might be worth? Contact us for a FREE valuation!

Our team is ready to help you sell your home for the highest possible price ASAP







