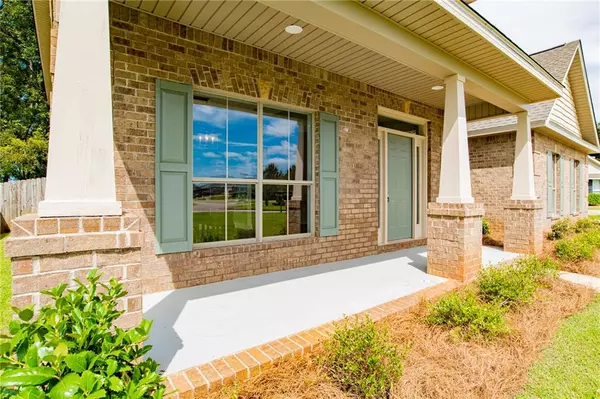Bought with Devin Scott • ROBERTS BROTHERS WEST
$395,000
$399,950
1.2%For more information regarding the value of a property, please contact us for a free consultation.
4 Beds
3.5 Baths
3,317 SqFt
SOLD DATE : 11/22/2021
Key Details
Sold Price $395,000
Property Type Single Family Home
Sub Type Single Family Residence
Listing Status Sold
Purchase Type For Sale
Square Footage 3,317 sqft
Price per Sqft $119
Subdivision Brooklyn'S Way
MLS Listing ID 0658411
Sold Date 11/22/21
Bedrooms 4
Full Baths 3
Half Baths 1
HOA Fees $16/ann
HOA Y/N true
Year Built 2010
Lot Size 0.472 Acres
Property Description
Designed with memorable moments in mind, this home presents numerous spaces for family gatherings for the Holidays! Imagine yourself decorating this fireplace centered in the family room and accented with rustic colored luxury vinyl plank flooring, high ceilings and an array of windows with natural lighting. Adorable powder room off the family room that is perfect for your guest. The kitchen is designed with white cabinets, granite countertops, custom subway tile backsplash and LED recessed lighting. Large master bedroom features an amazing master bathroom with dual sinks, walk-in shower, large soaking tub, and walk-in closet. Three additional bedrooms with 2 full bathrooms are located upstairs. One of the upstairs bedrooms could be used as a second master. Don’t forget the added feature of the New GAF Fortified Roof, privacy fenced level backyard and a side entry attached two car garage. This home does not spare any details! Walking distance to Allentown elementary school, park, splash pad and shopping. Fully permitted and professionally renovated by Prime Design Homes.
Location
State AL
County Mobile - Al
Direction West on Airport Boulevard, Right on Snow Road, Right into Brookyn's Way Subdivision, Left on Brookyns Way N, Home on Left.
Rooms
Basement None
Primary Bedroom Level Main
Dining Room Open Floorplan, Separate Dining Room
Kitchen Breakfast Room, Eat-in Kitchen
Interior
Interior Features High Ceilings 9 ft Main, Walk-In Closet(s)
Heating Central, Electric
Cooling Ceiling Fan(s), Central Air
Flooring Carpet, Ceramic Tile, Vinyl
Fireplaces Type Gas Starter
Appliance Other
Laundry None
Exterior
Exterior Feature None
Garage Spaces 2.0
Fence None
Pool None
Community Features None
Utilities Available Electricity Available, Natural Gas Available
Waterfront false
Waterfront Description None
View Y/N true
View Other
Roof Type Other
Parking Type Assigned, Garage, Garage Faces Side
Garage true
Building
Lot Description Cul-De-Sac
Foundation None
Sewer Septic Tank
Water Public
Architectural Style Traditional
Level or Stories Two
Schools
Elementary Schools Allentown
Middle Schools Semmes
High Schools Mary G Montgomery
Others
Acceptable Financing Cash, Conventional, FHA, USDA Loan
Listing Terms Cash, Conventional, FHA, USDA Loan
Special Listing Condition Standard
Read Less Info
Want to know what your home might be worth? Contact us for a FREE valuation!

Our team is ready to help you sell your home for the highest possible price ASAP







