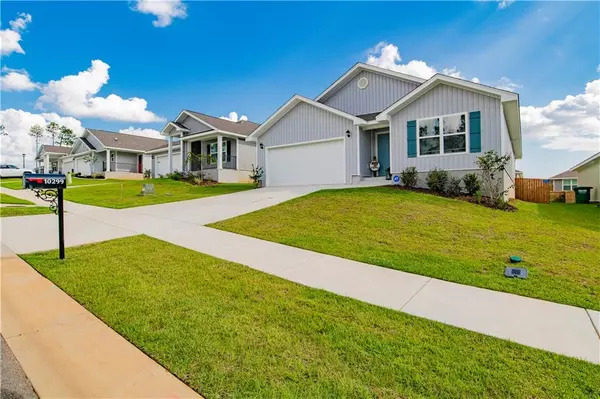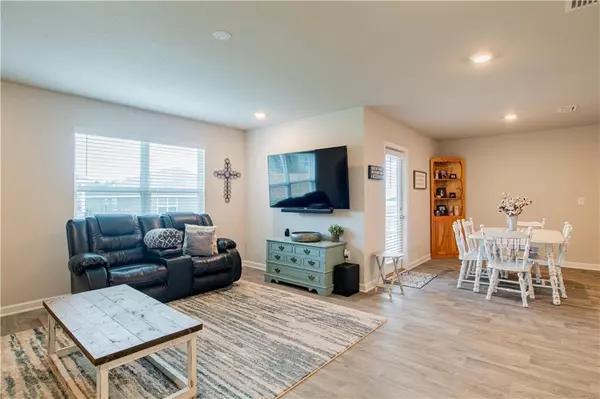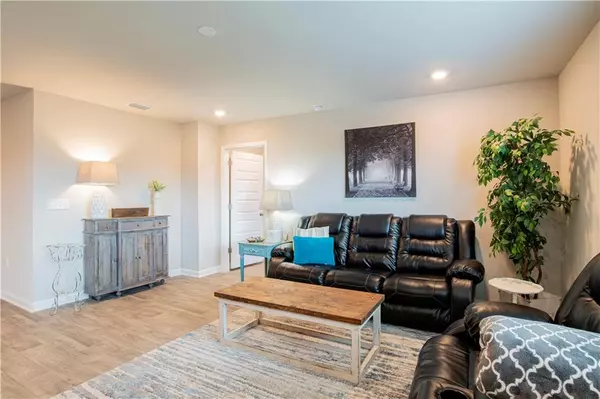Bought with Not Multiple Listing • NOT MULTILPLE LISTING
$266,000
$263,000
1.1%For more information regarding the value of a property, please contact us for a free consultation.
4 Beds
2 Baths
1,787 SqFt
SOLD DATE : 11/23/2021
Key Details
Sold Price $266,000
Property Type Single Family Home
Sub Type Single Family Residence
Listing Status Sold
Purchase Type For Sale
Square Footage 1,787 sqft
Price per Sqft $148
Subdivision Stone Brook
MLS Listing ID 0658222
Sold Date 11/23/21
Bedrooms 4
Full Baths 2
HOA Fees $22/ann
HOA Y/N true
Year Built 2021
Property Description
Come see this like new, home completed in June 2021! The floorplan is the highly sought out Cali Floorplan located in the newest phase of Stone Brook just off Jimmy Faulkner Blvd. Great location, minutes from the center of Spanish Fort, I-10, Integrity Park, and Spanish Fort Middle and High Schools. Enjoy the community playground, city sidewalks, underground utilities and walking trail. The Cali is an open concept floor plan that features granite counter-tops in Kitchen, large kitchen island with an overhang for bar stools along with a spacious dining area. Master suite features a private master bathroom with large walk-in closet, double-vanity sink, 5’ shower, garden tub and a private water closet. Walk-In laundry room. Covered rear patio and fenced in yard for entertainment and relaxation. This home is built to Gold FORTIFIED standards which may save on buyer homeowner’s insurance. Home features the our Home is Connected (SM) Smart Home Technology, which includes control panel, doorbell, smart code lock, two smart light switches, and thermostat, all controlled by one app. Schedule your appointment today with your favorite real estate agent!
Location
State AL
County Baldwin - Al
Direction From 181 and Hwy 31 take Jimmy Faulkner north and the Stone Brook community is on the left. Turn left onto Paisley & follow around until becomes Brodick Loop. Continue straight & curve around to left. Home will be on the left.
Rooms
Basement None
Primary Bedroom Level Main
Dining Room None
Kitchen Breakfast Bar, Eat-in Kitchen
Interior
Interior Features Other
Heating Central
Cooling Ceiling Fan(s), Central Air
Flooring Carpet, Vinyl
Fireplaces Type None
Appliance Other
Laundry None
Exterior
Exterior Feature None
Garage Spaces 2.0
Fence None
Pool None
Community Features Gated
Utilities Available Electricity Available
Waterfront false
Waterfront Description None
View Y/N true
View Other
Roof Type Other
Parking Type Attached, Garage
Garage true
Building
Lot Description Other
Foundation None
Sewer Other
Water Public
Architectural Style Craftsman
Level or Stories One
Schools
Elementary Schools Rockwell
Middle Schools Spanish Fort
High Schools Spanish Fort
Others
Acceptable Financing Cash, Conventional, FHA
Listing Terms Cash, Conventional, FHA
Special Listing Condition Standard
Read Less Info
Want to know what your home might be worth? Contact us for a FREE valuation!

Our team is ready to help you sell your home for the highest possible price ASAP







