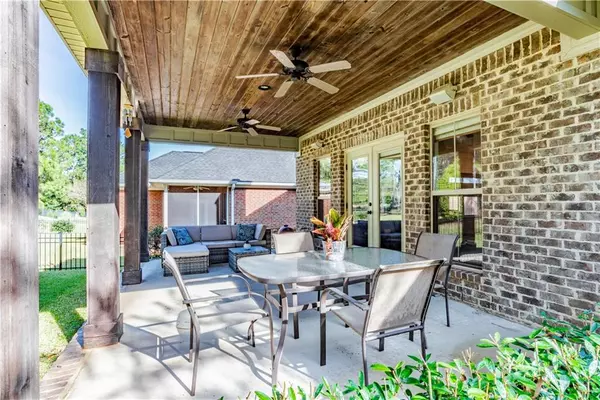Bought with Barbara S Reeves • RE/MAX BY THE BAY DAPHNE
$353,500
$349,000
1.3%For more information regarding the value of a property, please contact us for a free consultation.
3 Beds
2.5 Baths
2,419 SqFt
SOLD DATE : 12/22/2021
Key Details
Sold Price $353,500
Property Type Single Family Home
Sub Type Single Family Residence
Listing Status Sold
Purchase Type For Sale
Square Footage 2,419 sqft
Price per Sqft $146
Subdivision Timbercreek
MLS Listing ID 0659869
Sold Date 12/22/21
Bedrooms 3
Full Baths 2
Half Baths 1
HOA Fees $83/ann
HOA Y/N true
Year Built 2011
Lot Size 9,613 Sqft
Property Description
This Custom Home is just what you are looking for in desirable Timbercreek!
Very livable floorplan with great flow, and room for everyone. It features an open concept with kitchen open to dining area and living room. All have view of the covered back patio, spacious backyard and golf course. Master bedroom has trey ceilings, en-suite bath with separate shower/tub, walk in closet, and double vanities. Also on main floor you will find a guest bath, office, and laundry room with sink. Upstairs are 2 bedrooms, full bath and large bonus room which could be a 4th bedroom. This is one of the larger homes on Green Court, and is very convenient to grocery stores, shopping and I-10. This sought after community offers 2 swimming pools, fitness center, recreation areas with basketball courts, community center, tennis courts, playground and meeting room, and the golf course if you choose to join. You will definitely want to see this one before its gone.
Location
State AL
County Baldwin - Al
Direction North of I-10 on Hwy. 181, across from the Eastern Shore Mall, Enter Timber Creek first street to the left, home on right.
Rooms
Basement None
Primary Bedroom Level Main
Dining Room None
Kitchen None
Interior
Interior Features Other
Heating Central, Electric
Cooling Ceiling Fan(s), Central Air
Flooring Carpet, Ceramic Tile, Hardwood
Fireplaces Type Wood Burning Stove
Appliance Other
Laundry None
Exterior
Exterior Feature Tennis Court(s)
Garage Spaces 1.0
Fence None
Pool In Ground
Community Features Gated, Pool, Tennis Court(s)
Utilities Available Electricity Available
Waterfront false
Waterfront Description None
View Y/N true
View Other
Roof Type Other
Parking Type Attached, Garage
Garage true
Building
Lot Description Other
Foundation None
Sewer Public Sewer
Water Public
Architectural Style Craftsman
Level or Stories Two
Schools
Elementary Schools Rockwell
Middle Schools Spanish Fort
High Schools Spanish Fort
Others
Acceptable Financing Cash, Conventional, FHA
Listing Terms Cash, Conventional, FHA
Special Listing Condition Standard
Read Less Info
Want to know what your home might be worth? Contact us for a FREE valuation!

Our team is ready to help you sell your home for the highest possible price ASAP







