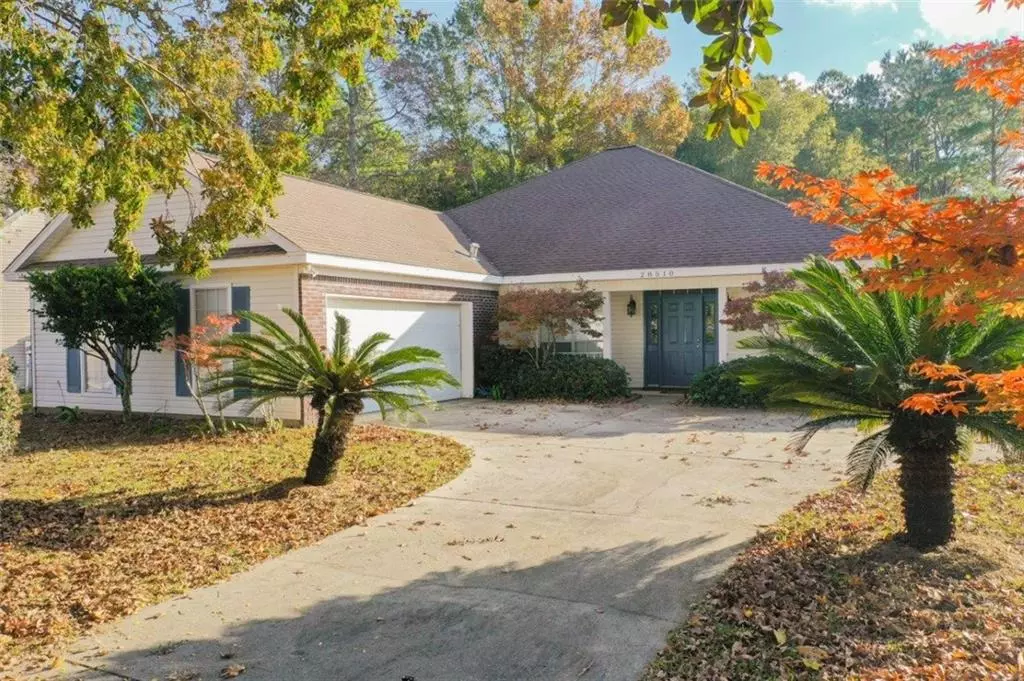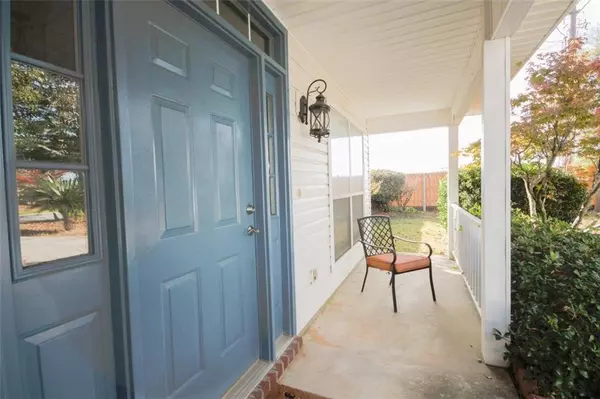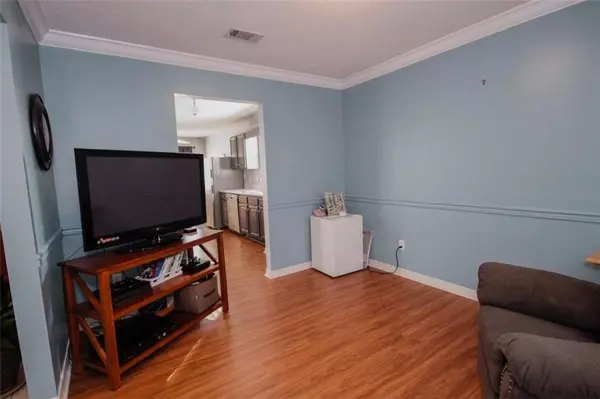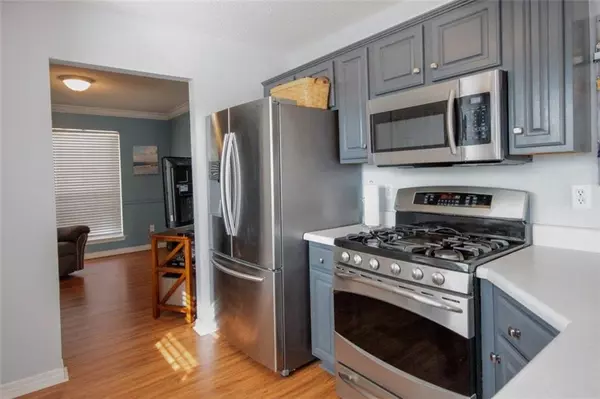Bought with Megan Sage • ROBERTS BROTHERS ES MALBIS
$285,000
$279,900
1.8%For more information regarding the value of a property, please contact us for a free consultation.
4 Beds
2 Baths
2,193 SqFt
SOLD DATE : 01/04/2022
Key Details
Sold Price $285,000
Property Type Single Family Home
Sub Type Single Family Residence
Listing Status Sold
Purchase Type For Sale
Square Footage 2,193 sqft
Price per Sqft $129
Subdivision Canterbury Place
MLS Listing ID 0660044
Sold Date 01/04/22
Bedrooms 4
Full Baths 2
HOA Fees $13/ann
HOA Y/N true
Year Built 1997
Lot Size 0.350 Acres
Property Description
Well maintained home with 4 bedrooms, 2 baths plus a sunroom. No carpet, tile, vinyl and laminate flooring. Formal dining room, kitchen with stainless steel gas cook top, side by side refrigerator, microwave, dishwasher, painted cabinets, pantry, breakfast bar and breakfast room. Large family room with gas log fireplace. Master bedroom offers vaulted ceiling, master bath has separate tub and shower, two sinks, two walk in closets and a linen closet. Bedroom 2 has a walk in closet and shares a hall bath with double sinks with bedrooms 3 and 4. Bedroom 4 could be a study. 10 x 19 Sunroom located off the breakfast room. Covered back patio leading to large fenced back yard. Double garage with pull down attic stairs. Gas hot water heater new in 2021, HVAC units new in 2015. Neighborhood offers two playground areas. Home is located close to schools, shopping and interstate. All information provided is deemed reliable but not guaranteed. Buyer or buyer’s agent to verify all information.
Location
State AL
County Baldwin - Al
Direction Go South on Highway 181 from I-10 to right on Champion's Way / Lawson Rd. Right into Canterbury Subdivision, first house on the right.
Rooms
Basement None
Dining Room Separate Dining Room
Kitchen Breakfast Bar, Eat-in Kitchen
Interior
Interior Features Other
Heating Central, Electric
Cooling Ceiling Fan(s), Central Air
Flooring Ceramic Tile, Laminate, Vinyl
Fireplaces Type Gas Log
Appliance Other
Laundry None
Exterior
Exterior Feature None
Garage Spaces 2.0
Fence None
Pool None
Community Features None
Utilities Available Electricity Available, Natural Gas Available
Waterfront Description None
View Y/N true
View Other
Roof Type Other
Garage true
Building
Lot Description Other
Foundation None
Sewer Public Sewer
Water Public
Architectural Style Traditional
Level or Stories One
Schools
Elementary Schools Daphne
Middle Schools Daphne
High Schools Daphne
Others
Acceptable Financing Cash, Conventional
Listing Terms Cash, Conventional
Special Listing Condition Standard
Read Less Info
Want to know what your home might be worth? Contact us for a FREE valuation!

Our team is ready to help you sell your home for the highest possible price ASAP







