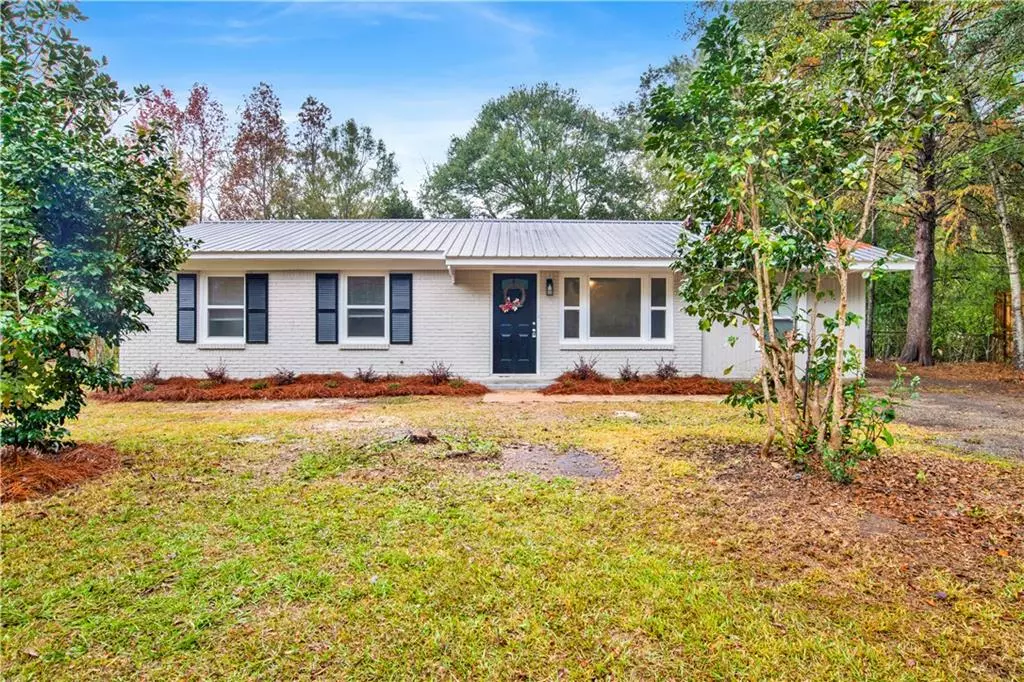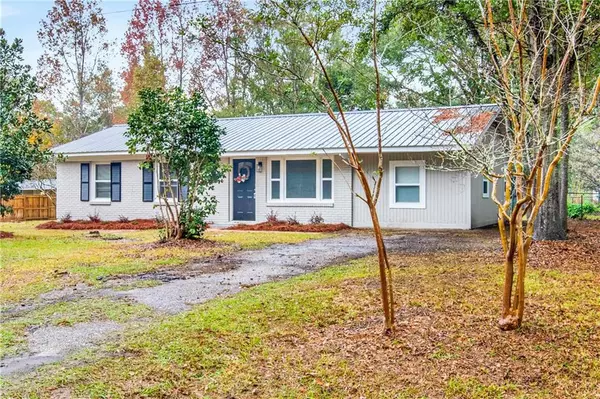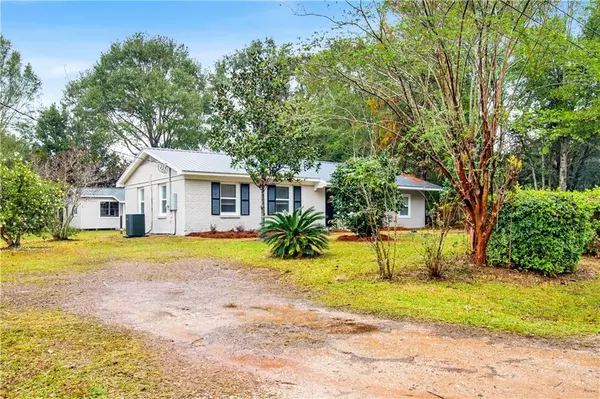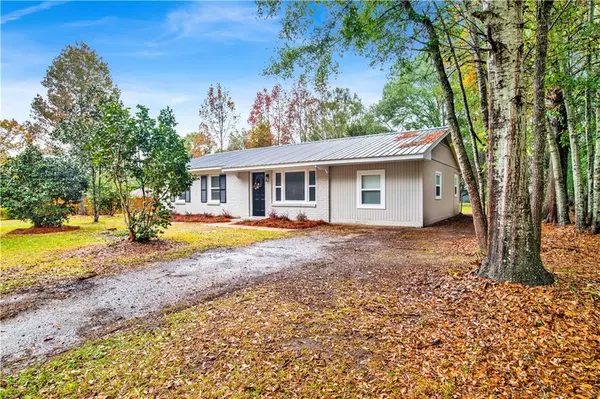
4 Beds
1 Bath
1,118 SqFt
4 Beds
1 Bath
1,118 SqFt
Key Details
Property Type Single Family Home
Sub Type Single Family Residence
Listing Status Active
Purchase Type For Sale
Square Footage 1,118 sqft
Price per Sqft $174
Subdivision Crestline
MLS Listing ID 7496351
Bedrooms 4
Full Baths 1
Year Built 1959
Annual Tax Amount $646
Tax Year 646
Lot Size 1.000 Acres
Property Description
Step into this beautifully updated home with a thoughtfully designed open-concept floor plan. Dark laminate flooring flows seamlessly through all high-traffic areas, setting the stage for modern elegance. The kitchen is a true standout, featuring brand-new white cabinets, gleaming granite countertops, and sleek stainless-steel appliances. With a cozy eat-in area, it's the perfect space to gather and enjoy meals. Off the kitchen, you'll find a private bedroom with new carpet and fresh paint. On the opposite side of the home, discover three additional bedrooms, each with fresh carpet, large closets, and a pristine finish. The bathroom showcases new tile flooring, a stylish white vanity, and a tub/shower combo surrounded by stunning new tile—creating a relaxing retreat. The backyard is expansive and offers endless possibilities for entertaining or unwinding. Plus, it features a massic shop, ideal for storage, hobbies, or projects. Don't miss this incredible opportunity to own a move-in-ready home that blends modern updates with timeless charm! Also new is the A/C and upgraded electrical exterior panel. Sellers will pay up to 3% of purchase price closing costs when the buyer uses a preferred lender. Seller is a licensed REALTOR in the state of Alabama. Listing agent is related to the seller. Alabama right of redemption may apply. Listing agent makes no representations to the accuracy of the square footage taken from tax records. Buyer or buyer's agent to verify. ***Driveway and septic system being installed ASAP***
Location
State AL
County Mobile - Al
Direction From Schillinger, Turn right onto Three Notch Rd, Turn right onto Clearview Dr, Turn left onto Docena Dr.
Rooms
Basement None
Dining Room None
Kitchen Cabinets White, Eat-in Kitchen
Interior
Interior Features Other
Heating Central
Cooling Central Air
Flooring Ceramic Tile, Hardwood
Fireplaces Type None
Appliance Dishwasher
Laundry Laundry Room
Exterior
Exterior Feature Storage
Fence Back Yard, Fenced
Pool None
Community Features None
Utilities Available Other
Waterfront Description None
View Y/N true
View Other
Roof Type Metal
Total Parking Spaces 2
Building
Lot Description Back Yard, Front Yard, Landscaped, Level
Foundation Slab
Sewer Other
Water Public
Architectural Style Traditional
Level or Stories One
Schools
Elementary Schools Mobile - Other
Middle Schools Mobile - Other
High Schools Mobile - Other
Others
Special Listing Condition Standard







