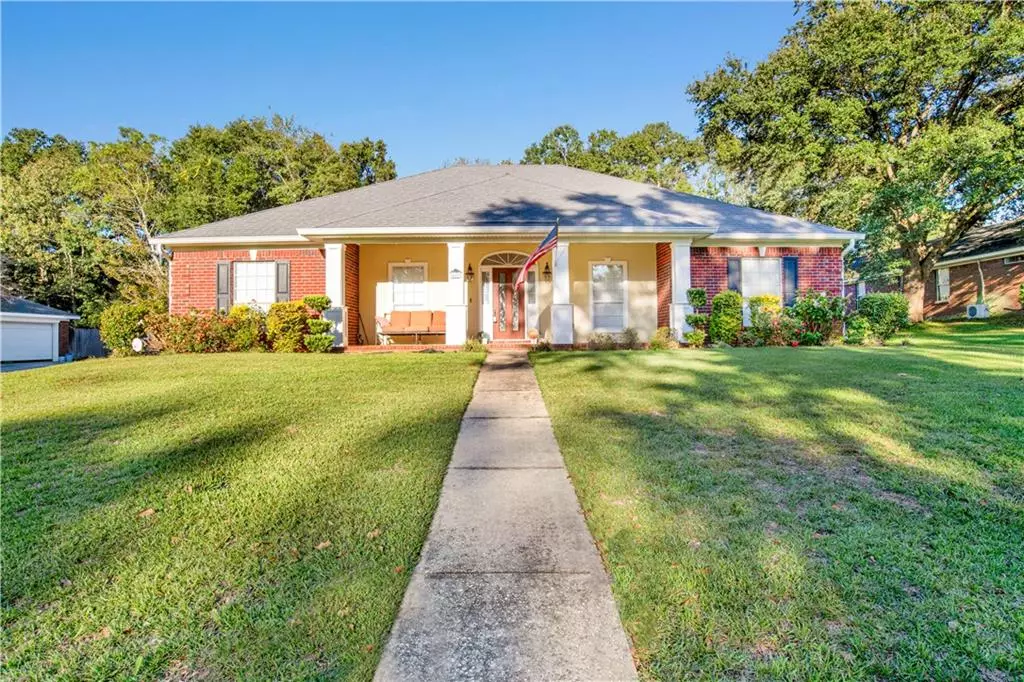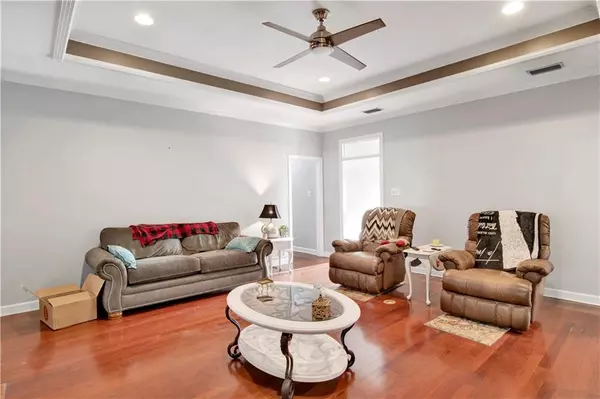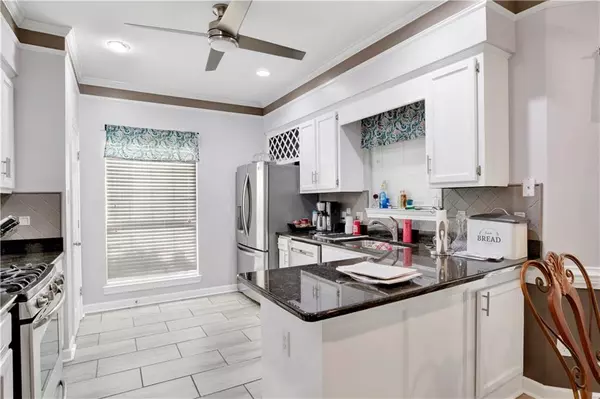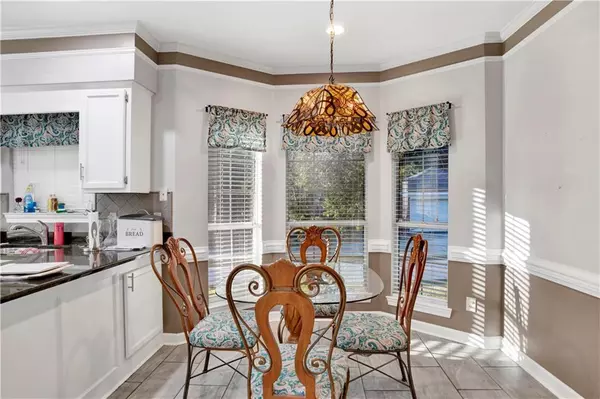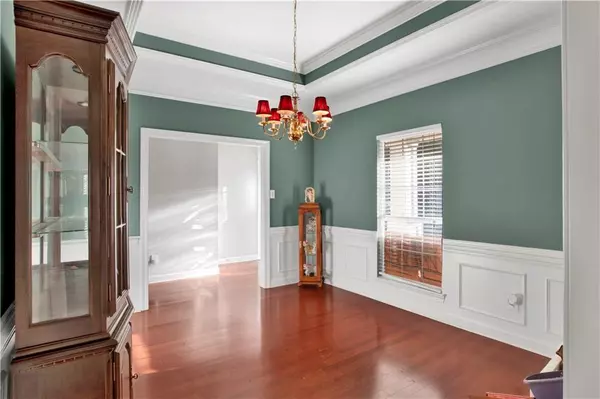
4 Beds
2 Baths
2,200 SqFt
4 Beds
2 Baths
2,200 SqFt
Key Details
Property Type Single Family Home
Sub Type Single Family Residence
Listing Status Active
Purchase Type For Sale
Square Footage 2,200 sqft
Price per Sqft $129
Subdivision Wedgefield
MLS Listing ID 7490728
Bedrooms 4
Full Baths 2
HOA Fees $220/ann
HOA Y/N true
Year Built 1996
Annual Tax Amount $2,473
Tax Year 2473
Lot Size 0.352 Acres
Property Description
Welcome to an Exceptional Home nestled on a charming cul-de-sac, offering incredible curb appeal and the perfect setting for entertaining!
This stately brick home showcases a traditional floorplan designed for comfort and style. The welcoming foyer leads to a formal dining room and a spacious family room adorned with elegant tray ceilings, a cozy gas log fireplace, and stunning Cherry hardwood floors throughout. With 9’ ceilings (or higher), this home exudes a sense of grace and sophistication.
The chef’s kitchen is a showstopper—featuring stainless steel appliances, pristine white cabinetry, granite countertops, a large walk-in pantry, and a breakfast bar. The sunlit breakfast room is the perfect spot to savor your morning coffee.
A generously sized laundry room is thoughtfully designed with space for a utility sink, folding table, and even an extra fridge or freezer, making chores a breeze.
On the opposite side of the home, you’ll find spacious guest bedrooms, a second full bath with marble countertops, a linen closet, and a beautifully tiled shower/tub combination.
The luxurious master suite is a true retreat, boasting tray ceilings, private access to the back porch, and a spa-like ensuite. Enjoy dual vanities, two walk-in closets, a whirlpool tub, and a separate shower for the ultimate in relaxation and convenience.
Step outside to discover an entertainer's dream backyard! A large screened-in porch opens to a beautifully landscaped yard with a covered pavilion, complete with ceiling fans—perfect for hosting barbecues or gatherings with friends and family.
Additional features include a side-entry double garage with ample storage, a workshop area, and a backyard storage building. Recent updates to the roof and HVAC systems provide peace of mind for years to come.
This home combines timeless elegance with modern amenities, making it an absolute must-see!
Location
State AL
County Mobile - Al
Direction West on Airport Blvd, past the Regional Airport to Right on Snow Road, to Left into Wedgefield to Right on Wedgefield Dr S. Home on Right
Rooms
Basement Bath/Stubbed
Primary Bedroom Level Main
Dining Room Great Room, Separate Dining Room
Kitchen Breakfast Bar, Breakfast Room, Cabinets White, Eat-in Kitchen, Pantry Walk-In, Solid Surface Counters
Interior
Interior Features Crown Molding, Disappearing Attic Stairs, Double Vanity, Entrance Foyer, High Ceilings 9 ft Main, His and Hers Closets, Permanent Attic Stairs, Tray Ceiling(s), Walk-In Closet(s)
Heating Central, Natural Gas
Cooling Ceiling Fan(s), Central Air
Flooring Carpet, Ceramic Tile, Hardwood
Fireplaces Type Gas Log, Living Room
Appliance Dishwasher, Gas Range, Microwave
Laundry Laundry Room, Main Level
Exterior
Exterior Feature Private Yard
Garage Spaces 2.0
Fence Back Yard
Pool None
Community Features Near Schools, Near Shopping, Park
Utilities Available Cable Available, Electricity Available, Natural Gas Available, Phone Available, Sewer Available, Underground Utilities, Water Available
Waterfront Description None
View Y/N true
View Trees/Woods
Roof Type Composition,Shingle
Total Parking Spaces 8
Garage true
Building
Lot Description Back Yard, Cul-De-Sac, Front Yard, Level
Foundation Slab
Sewer Public Sewer
Water Public
Architectural Style Traditional
Level or Stories One
Schools
Elementary Schools Elsie Collier
Middle Schools Bernice J Causey
High Schools Baker
Others
Acceptable Financing Cash, Conventional, FHA, FHA 203(k), VA Loan
Listing Terms Cash, Conventional, FHA, FHA 203(k), VA Loan
Special Listing Condition Standard


