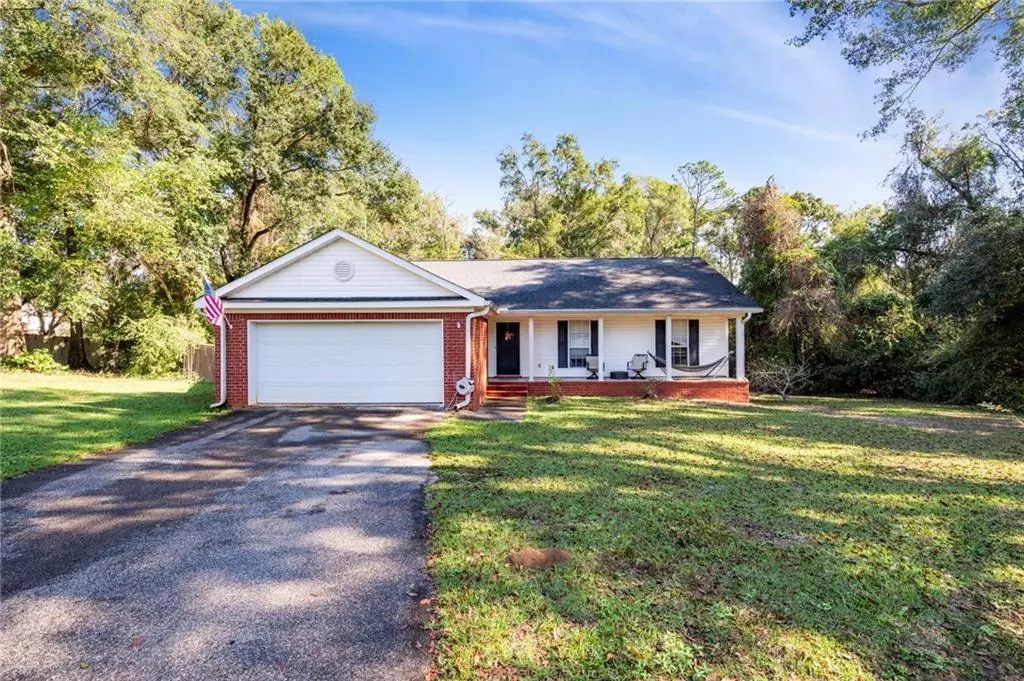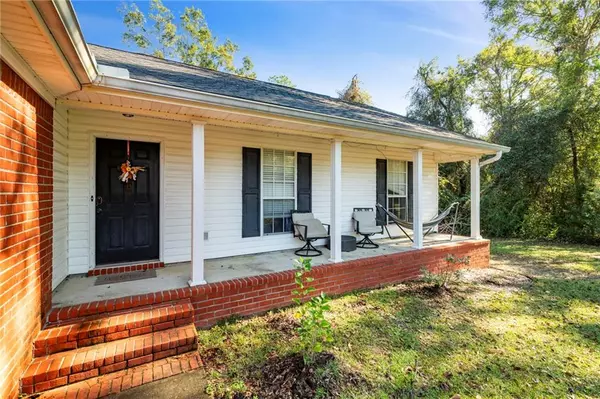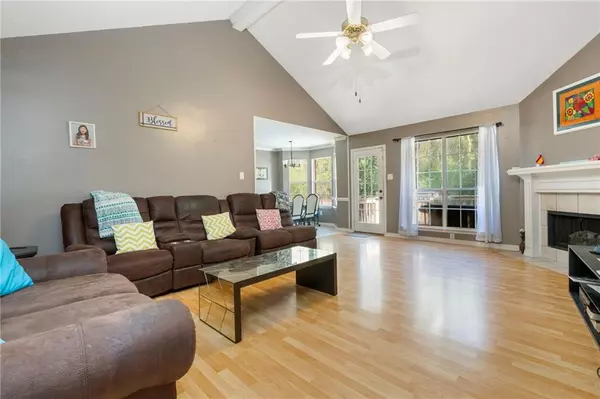
4 Beds
2 Baths
1,765 SqFt
4 Beds
2 Baths
1,765 SqFt
Key Details
Property Type Single Family Home
Sub Type Single Family Residence
Listing Status Active
Purchase Type For Sale
Square Footage 1,765 sqft
Price per Sqft $146
Subdivision Oakridge West
MLS Listing ID 7487667
Bedrooms 4
Full Baths 2
HOA Fees $100/ann
HOA Y/N true
Year Built 1999
Annual Tax Amount $903
Tax Year 903
Lot Size 0.551 Acres
Property Description
The cute, galley-style kitchen offers ample counter space and a perfect eat-in kitchen area overlooking the backyard through beautiful bay windows.
The primary suite is tucked away in the back of the home providing a peaceful and private retreat, featuring generous closet space, a separate oversized tub and newly tiled shower, and a large double vanity space. Three additional bedrooms are perfect for family, guests, or a home office, with easy access to the second full bathroom.
Step outside to your nice private and quiet backyard. The back deck is perfect for outdoor dining, grilling, or simply relaxing with a good book. Plan your summer around your large in-ground pool (SELLERS HAVE HAD THE POOL REPAIR PRICED AND A QUOTE CAN BE PROVIDED TO BUYERS. SELLERS ARE WILLING TO OFFER A CREDIT TO BUYER AT CLOSING WITH AN ACCEPTABLE OFFER).
This home is ready for new owners! Don't miss out on the opportunity to make it yours—schedule a tour today!
Location
State AL
County Mobile - Al
Direction West on Airport past Newman Rd. Left into Oakridge West. Left on Oak Forge Drive, right on Barlett Drive, left on Hackberry drive, house is at the end of the cul-de-sac
Rooms
Basement None
Dining Room Open Floorplan
Kitchen Eat-in Kitchen
Interior
Interior Features Double Vanity, High Ceilings 9 ft Main, Walk-In Closet(s)
Heating Central
Cooling Ceiling Fan(s), Central Air
Flooring Carpet, Laminate
Fireplaces Type None
Appliance Dishwasher, Gas Range, Refrigerator
Laundry Laundry Room
Exterior
Exterior Feature None
Garage Spaces 2.0
Fence Back Yard, Wood
Pool In Ground
Community Features None
Utilities Available Cable Available, Electricity Available, Natural Gas Available, Phone Available, Water Available
Waterfront Description None
View Y/N true
View Rural, Trees/Woods
Roof Type Shingle
Garage true
Building
Lot Description Back Yard, Cul-De-Sac, Irregular Lot
Foundation Slab
Sewer Septic Tank
Water Public
Architectural Style Traditional
Level or Stories One
Schools
Elementary Schools Hutchens/Dawes
Middle Schools Bernice J Causey
High Schools Baker
Others
Special Listing Condition Standard







