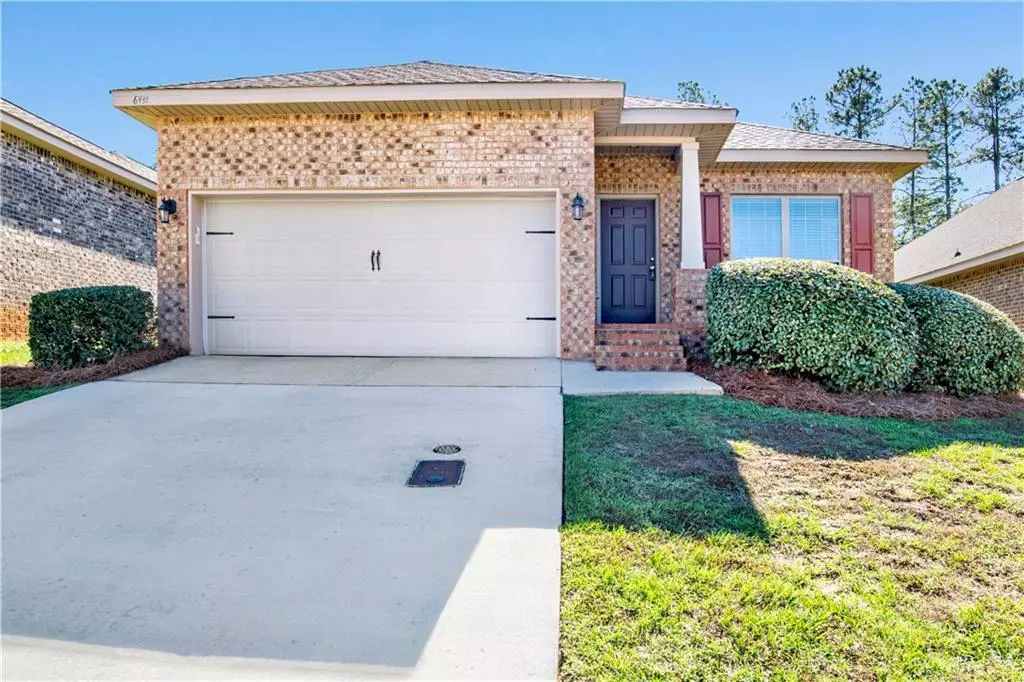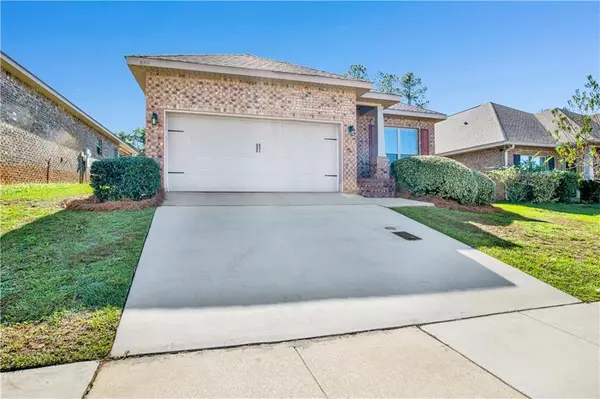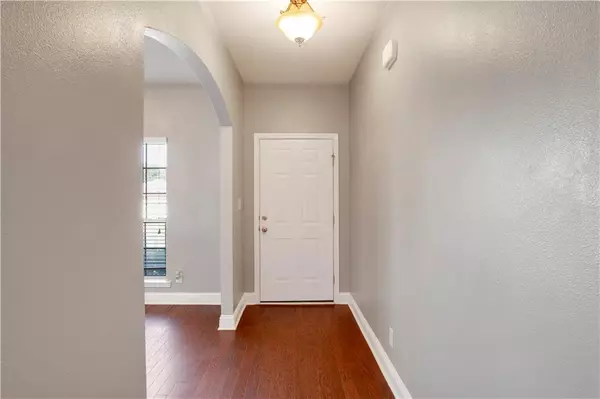
3 Beds
2 Baths
1,754 SqFt
3 Beds
2 Baths
1,754 SqFt
Key Details
Property Type Single Family Home
Sub Type Single Family Residence
Listing Status Active
Purchase Type For Sale
Square Footage 1,754 sqft
Price per Sqft $164
Subdivision Mcmurray Place
MLS Listing ID 7487484
Bedrooms 3
Full Baths 2
HOA Fees $165/ann
HOA Y/N true
Year Built 2014
Annual Tax Amount $1,170
Tax Year 1170
Lot Size 5,706 Sqft
Property Description
Spanning 1,736 square feet, this single-story home is thoughtfully designed with comfort and functionality in mind. It features 3 spacious bedrooms, 2 full bathrooms, and a convenient 2-car garage.
Step through the inviting front door into the foyer, where you’ll find a versatile room to your right, perfect as a formal dining space, home office, or even a playroom. The open-concept kitchen is a true highlight, boasting a center island, ample counter space, and a cozy breakfast area that flows seamlessly into the family room, complete with a vaulted ceiling for an airy, expansive feel.
The primary suite offers a tranquil retreat with a large ensuite bathroom featuring dual vanities, a relaxing soaking tub, and a separate walk-in shower. The additional bedrooms are fitted with brand-new carpet, while the home has been freshly deep cleaned and meticulously maintained by its owner.
Convenience is key with a dedicated laundry room located just off the garage, making it the perfect spot to set up a mudroom and keep messes contained.
This beautifully cared-for home is move-in ready and priced to sell. Don’t wait—homes like this don’t stay on the market for long. Call your favorite agent today to schedule a showing!
Location
State AL
County Mobile - Al
Direction From intersection of Grelot Road and Hillcrest go North towards Airport Blvd, turn right on Johnson Lane (across from Rich's Car Wash), turn right into McMurray Place.
Rooms
Basement None
Primary Bedroom Level Main
Dining Room Separate Dining Room
Kitchen Breakfast Bar, Cabinets Stain, Eat-in Kitchen
Interior
Interior Features Double Vanity, Entrance Foyer, High Ceilings 9 ft Main, Tray Ceiling(s), Walk-In Closet(s)
Heating Central, Electric
Cooling Ceiling Fan(s), Central Air
Flooring Carpet, Ceramic Tile, Laminate
Fireplaces Type None
Appliance Dishwasher, Electric Oven, Electric Range, Electric Water Heater, Microwave, Refrigerator
Laundry Electric Dryer Hookup, Laundry Room, Main Level
Exterior
Exterior Feature None
Garage Spaces 2.0
Fence Back Yard, Privacy, Wood
Pool None
Community Features Near Schools, Near Shopping, Sidewalks, Street Lights
Utilities Available Electricity Available, Natural Gas Available, Sewer Available, Water Available
Waterfront Description None
View Y/N true
Roof Type Shingle
Garage true
Building
Lot Description Back Yard, Cleared, Front Yard
Foundation Slab
Sewer Public Sewer
Water Public
Architectural Style Patio Home, Traditional
Level or Stories One
Schools
Elementary Schools Er Dickson
Middle Schools Burns
High Schools Wp Davidson
Others
Special Listing Condition Standard







