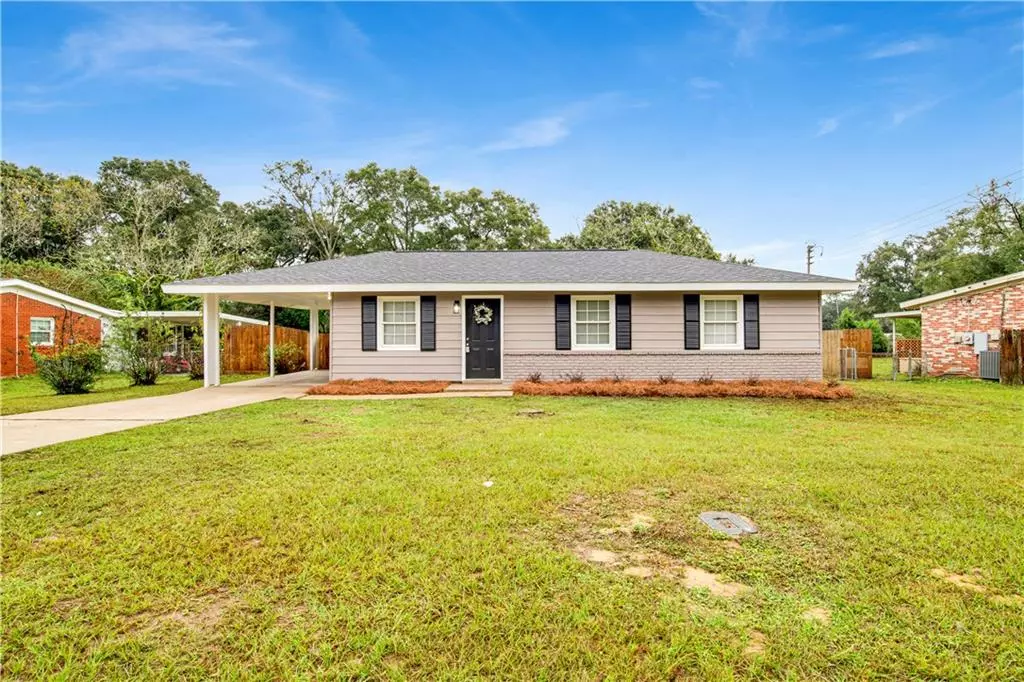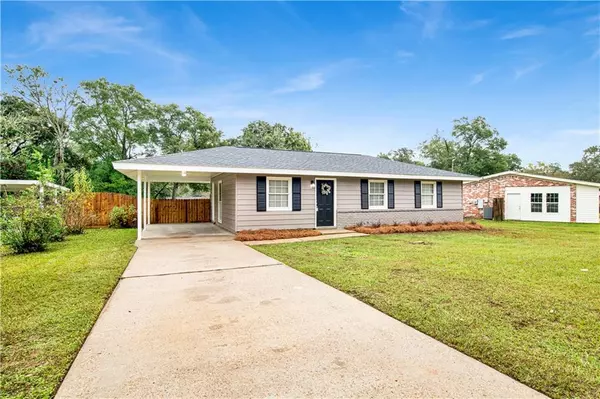3 Beds
1 Bath
1,050 SqFt
3 Beds
1 Bath
1,050 SqFt
Key Details
Property Type Single Family Home
Sub Type Single Family Residence
Listing Status Pending
Purchase Type For Sale
Square Footage 1,050 sqft
Price per Sqft $152
Subdivision Suburban Heights
MLS Listing ID 7485673
Bedrooms 3
Full Baths 1
Annual Tax Amount $671
Tax Year 671
Lot Size 0.374 Acres
Property Description
Discover this exquisite, move-in ready home, nestled on a spacious lot with room to grow and entertain. Designed with elegance and functionality in mind, this home features three bedrooms and one beautifully updated bathroom. Dark laminate flooring flows throughout all high-traffic areas, creating a seamless, open-concept layout that welcomes you as soon as you enter.
The bright and airy kitchen is truly a centerpiece, offering new white cabinetry, gleaming granite countertops, stainless steel appliances, and a cozy eat-in area. French doors lead directly from the kitchen to a generous back deck, perfect for morning coffee or evening gatherings. Each of the three bedrooms boasts fresh, plush carpet, expansive closets, and freshly painted walls, providing comfort and style for all.
The meticulously updated bathroom is equipped with new tile flooring, a modern white vanity, granite countertops, and a chic tile-surround tub/shower combo. A spacious laundry room, featuring a charming barn door and ample storage, is conveniently located off the hallway.
Step outside to a grand back deck overlooking a vast backyard, an ideal space for outdoor activities and relaxation. With every detail considered, this home offers a harmonious blend of comfort, style, and versatility.
Also new is the roof and hot water heater. Sellers will pay up to 3% of purchase price closing costs when buyer uses preferred lender. Seller is a licensed REALTOR in the state of Alabama. Listing agent is related to the seller. Listing agent makes no representations to the accuracy of the square footage taken from tax records. Buyer or buyer's agent to verify.
Location
State AL
County Mobile - Al
Direction From Hillcrest Rd, Turn left onto Nevius Rd, Turn left onto Binghamton Dr, Turn right onto Tattnall Dr, Turn left onto Barden Ave. Home is on the right.
Rooms
Basement None
Dining Room None
Kitchen Cabinets White, Eat-in Kitchen
Interior
Interior Features Other
Heating Central
Cooling Central Air
Flooring Carpet, Ceramic Tile, Hardwood
Fireplaces Type None
Appliance Dishwasher
Laundry Laundry Room
Exterior
Exterior Feature None
Fence Back Yard, Fenced
Pool None
Community Features None
Utilities Available Other
Waterfront Description None
View Y/N true
View Other
Roof Type Shingle
Building
Lot Description Back Yard, Front Yard, Landscaped
Foundation Slab
Sewer Other
Water Public
Architectural Style Traditional
Level or Stories One
Schools
Elementary Schools Wc Griggs
Middle Schools Burns
High Schools Theodore
Others
Acceptable Financing Cash, Conventional, FHA, VA Loan
Listing Terms Cash, Conventional, FHA, VA Loan
Special Listing Condition Standard






