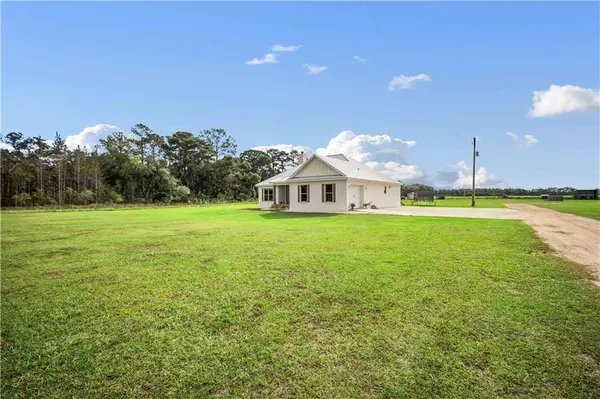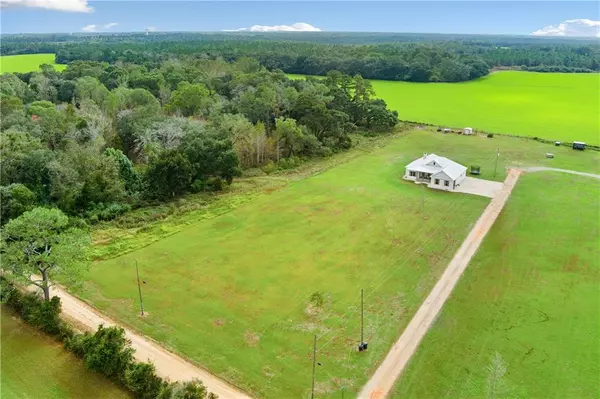
4 Beds
2.5 Baths
2,669 SqFt
4 Beds
2.5 Baths
2,669 SqFt
Key Details
Property Type Single Family Home
Sub Type Single Family Residence
Listing Status Active
Purchase Type For Sale
Square Footage 2,669 sqft
Price per Sqft $177
Subdivision Miller Acres
MLS Listing ID 7484067
Bedrooms 4
Full Baths 2
Half Baths 1
Year Built 2020
Annual Tax Amount $1,350
Tax Year 1350
Lot Size 5.862 Acres
Property Description
As you approach the home, you'll be greeted by a welcoming front porch that’s ideal for enjoying a morning coffee or relaxing in the evenings. Step inside to discover a spacious, open-concept living area featuring Stained concrete floors, large windows that fill the space with natural light, and a cozy fireplace—perfect for gatherings with family and friends.
The heart of the home is the well-appointed kitchen, complete with ample cabinetry, stainless steel appliances, and a large center island, making it perfect for meal prep and entertaining. The adjacent dining area has plenty of room for a farmhouse-style table, offering beautiful views of the surrounding landscape.
Information provided is deemed reliable, but not guaranteed. Buyer or Buyer's Agent to verify all pertinent information.
The main floor also includes a convenient laundry room and access to the attached garage. The master suite provides a peaceful retreat with a private en-suite bath featuring a soaking tub, separate shower, and double vanity. Three additional generously sized bedrooms share a full bath, ensuring ample space for family, guests, or a home office.
Outside, the 5-acre lot offers plenty of room for outdoor activities, gardening, or simply enjoying the beauty of nature. Whether you're relaxing on the back deck, watching wildlife, or creating your own private oasis, the possibilities are endless. A detached storage building is also included for all your tools, equipment, or hobbies.
This lovely country-style home offers the perfect mix of privacy, comfort, and convenience—only a short drive from local amenities and schools. Come see this tranquil retreat for yourself and imagine making it your own!
Location
State AL
County Mobile - Al
Direction Headed west on Airport Blvd past Eliza Jordan Rd and before Newman Rd turn left onto Schmidt Lane
Rooms
Basement None
Primary Bedroom Level Main
Dining Room None
Kitchen Country Kitchen, Eat-in Kitchen, Kitchen Island, Laminate Counters, Pantry Walk-In
Interior
Interior Features High Ceilings 10 ft Lower, His and Hers Closets
Heating Central
Cooling Ceiling Fan(s), Central Air
Flooring Concrete
Fireplaces Type Brick
Appliance Dishwasher, Electric Range, Gas Range
Laundry Laundry Room
Exterior
Exterior Feature None
Fence None
Pool None
Community Features None
Utilities Available Electricity Available, Water Available, Other
Waterfront Description None
View Y/N true
View Rural, Trees/Woods
Roof Type Metal
Garage true
Building
Lot Description Cleared, Pasture
Foundation Slab
Sewer Septic Tank
Water Well
Architectural Style Country
Level or Stories One
Schools
Elementary Schools Mobile - Other
Middle Schools Mobile - Other
High Schools Mobile - Other
Others
Special Listing Condition Standard







